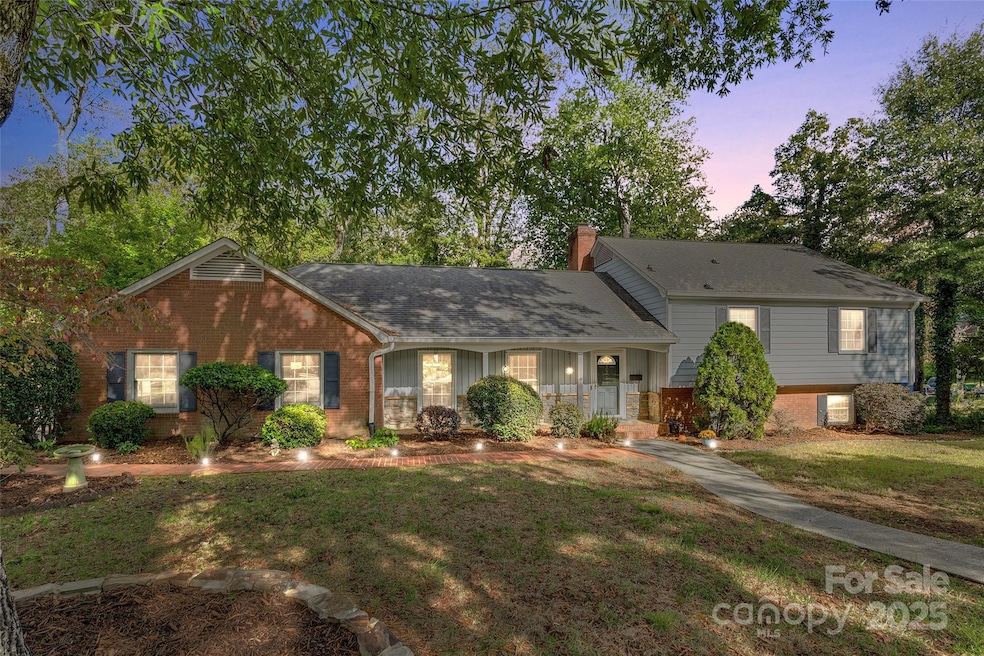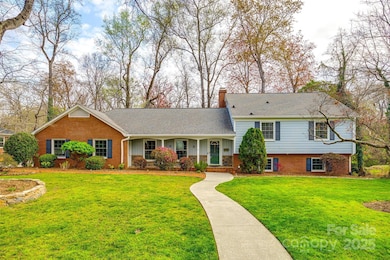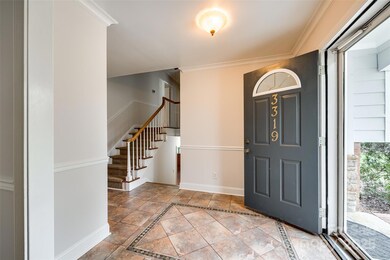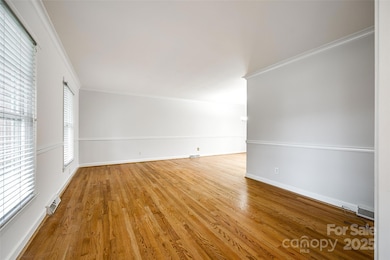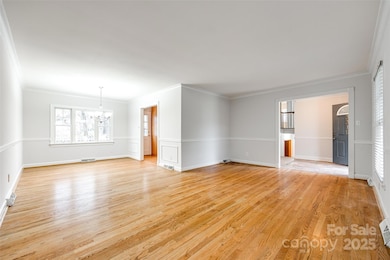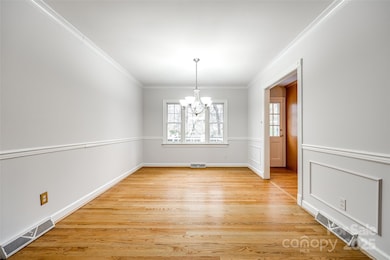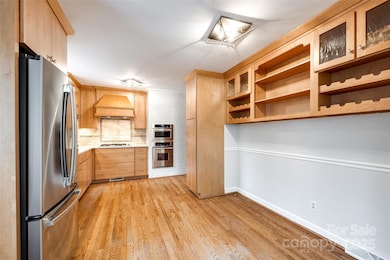
3319 Mill Pond Rd Charlotte, NC 28226
Mountainbrook NeighborhoodEstimated payment $5,076/month
Highlights
- Deck
- Traditional Architecture
- Front Porch
- Sharon Elementary Rated A-
- Wood Flooring
- 2 Car Attached Garage
About This Home
Wonderful opportunity in desirable Mountainbrook on lrg .46 acre lot. Charming front porch w/main level featuring excellent flow b/w living & dining. Kit w/beautiful cabinetry, tile backsplash, quartz ctops, SS appls & door to lrg upper deck. Lower lvl w/huge family rm w/terra cotta tile floor, built-in bar area, beautiful stone fireplace w/wood mantle, built-in shelving & sliding glass doors to sunrm. Gorgeous sunrm w/vaulted ceiling, lrg windows & door to rear deck. Bedrm/office w/en suite updated bath. Laundry rm w/built-in cabinetry. Upper lvl w/hardwoods. Spacious primary suite w/two closets & neutral bath w/new shower tile floor. Two secondary beds up w/hardwoods & hall bath features tile floor, lrg vanity & tiled shower/tub combo. Rear yard is private w/beautiful & serene wooded view w/mature trees. Spacious deck replaced w/Trex decking in 2020. Expansive yard w/charming arched bridge over creek. Two car garage w/space for workroom. Meticulously maintained & wonderful location!
Listing Agent
Allen Tate SouthPark Brokerage Email: amy.peterson@allentate.com License #229275

Home Details
Home Type
- Single Family
Est. Annual Taxes
- $5,321
Year Built
- Built in 1962
Lot Details
- Property is zoned N1-A
Parking
- 2 Car Attached Garage
- Driveway
Home Design
- Traditional Architecture
- Split Level Home
- Brick Exterior Construction
- Slab Foundation
- Stone Siding
Interior Spaces
- Built-In Features
- Entrance Foyer
- Family Room with Fireplace
- Laundry Room
Kitchen
- Built-In Oven
- Gas Cooktop
- Microwave
- Dishwasher
Flooring
- Wood
- Tile
Bedrooms and Bathrooms
- 3 Full Bathrooms
Finished Basement
- Walk-Out Basement
- Interior Basement Entry
- Crawl Space
- Natural lighting in basement
Outdoor Features
- Deck
- Front Porch
Schools
- Sharon Elementary School
- Carmel Middle School
- South Mecklenburg High School
Utilities
- Central Heating and Cooling System
- Heating System Uses Natural Gas
Community Details
- Mountainbrook Subdivision
Listing and Financial Details
- Assessor Parcel Number 209-041-09
Map
Home Values in the Area
Average Home Value in this Area
Tax History
| Year | Tax Paid | Tax Assessment Tax Assessment Total Assessment is a certain percentage of the fair market value that is determined by local assessors to be the total taxable value of land and additions on the property. | Land | Improvement |
|---|---|---|---|---|
| 2023 | $5,321 | $706,400 | $370,000 | $336,400 |
| 2022 | $5,006 | $505,700 | $230,000 | $275,700 |
| 2021 | $4,995 | $505,700 | $230,000 | $275,700 |
| 2020 | $4,987 | $505,700 | $230,000 | $275,700 |
| 2019 | $4,972 | $505,700 | $230,000 | $275,700 |
| 2018 | $4,831 | $362,600 | $170,000 | $192,600 |
| 2017 | $4,757 | $362,600 | $170,000 | $192,600 |
| 2016 | $4,747 | $362,600 | $170,000 | $192,600 |
| 2015 | $4,736 | $362,600 | $170,000 | $192,600 |
| 2014 | $4,719 | $0 | $0 | $0 |
Property History
| Date | Event | Price | Change | Sq Ft Price |
|---|---|---|---|---|
| 03/21/2025 03/21/25 | Price Changed | $830,000 | -5.1% | $315 / Sq Ft |
| 02/27/2025 02/27/25 | Price Changed | $875,000 | -2.7% | $332 / Sq Ft |
| 01/07/2025 01/07/25 | For Sale | $899,000 | -- | $341 / Sq Ft |
Deed History
| Date | Type | Sale Price | Title Company |
|---|---|---|---|
| Deed | $218,000 | -- |
Mortgage History
| Date | Status | Loan Amount | Loan Type |
|---|---|---|---|
| Open | $200,000 | Credit Line Revolving | |
| Closed | $136,000 | Credit Line Revolving | |
| Closed | $50,000 | Credit Line Revolving | |
| Closed | $190,000 | Unknown |
Similar Homes in Charlotte, NC
Source: Canopy MLS (Canopy Realtor® Association)
MLS Number: 4208474
APN: 209-041-09
- 3524 Johnny Cake Ln
- 6020 Camile Ct
- 2500 Giverny Dr
- 3608 Table Rock Rd
- 3625 Mill Pond Rd
- 2715 Loch Ln
- 3335 Knob Hill Ct
- 3301 Mountainbrook Rd
- 5125 Winding Brook Rd
- 3600 Castellaine Dr
- 3615 Maple Glenn Ln Unit 8
- 4219 Kronos Place
- 4313 Kingswood Rd
- 4336 Tottenham Rd
- 4605 Curraghmore Rd Unit 4605
- 5119 Beckford Dr
- 4400 Sharon View Rd
- 4026 Chevington Rd Unit 101
- 4026 Chevington Rd Unit 102
- 2622 Sheffield Crescent Ct
