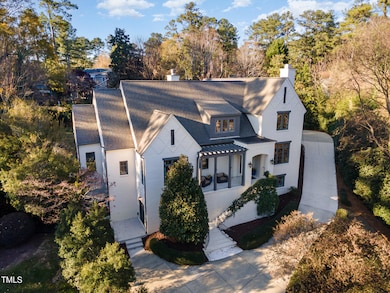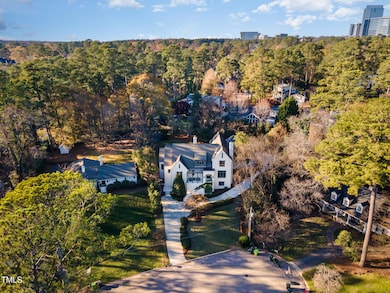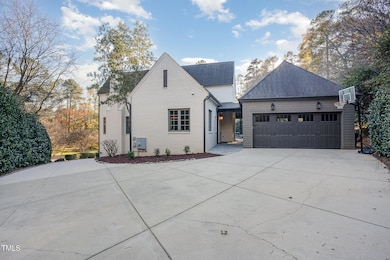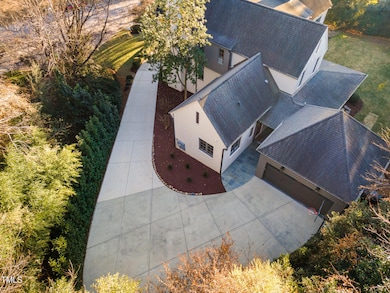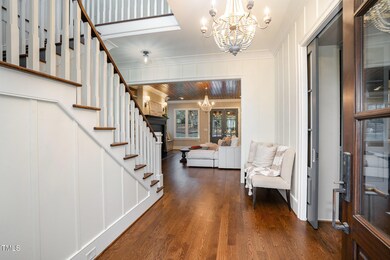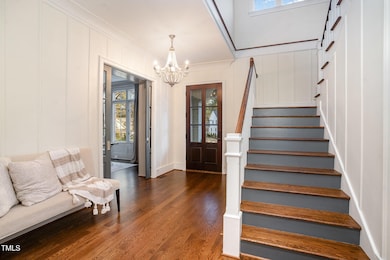
3319 Milton Rd Raleigh, NC 27609
Glenwood NeighborhoodEstimated payment $17,486/month
Highlights
- Home Theater
- Spa
- Traditional Architecture
- Root Elementary School Rated A
- Recreation Room
- Wood Flooring
About This Home
The stunning Milton Manor! Rare opportunity in Drewry Hills to own this Incredible ITB Dixon Kirby Estate home. Gorgeous details and craftsmanship, this home is second to none. Over 7000sf of luxurious living. The first floor has a lovely light filled entry. Gourmet kitchen, study with fireplace and built-ins, first floor owners suite, guest suite, and an office. Upstairs find generous bedrooms, walk in closets, ensuite bathrooms, bonus room, and 600sf unfinished attic space.The finished basement is what dreams are made of: Huge bedroom with ensuite bath, Theater room with full sized appliances. Large gym wiith spa style sauna. Luxury full bath plus additional half bath. Wine room large enough for the most serious collector. Tons of additional storage. Private landscaped backyard is even more enjoyable from the porch, complete with phantom screens. Garage equipped with EV charger. Truly a once in a lifetime opportunity, this home will please and inspire those with the most exquisite taste.
Home Details
Home Type
- Single Family
Est. Annual Taxes
- $18,947
Year Built
- Built in 2010
Parking
- 2 Car Garage
Home Design
- Traditional Architecture
- Brick Exterior Construction
- Shingle Roof
Interior Spaces
- 3-Story Property
- Wood Burning Fireplace
- Gas Fireplace
- Entrance Foyer
- Family Room
- Living Room
- Dining Room
- Home Theater
- Home Office
- Recreation Room
- Game Room
- Home Gym
Flooring
- Wood
- Carpet
- Ceramic Tile
- Luxury Vinyl Tile
Bedrooms and Bathrooms
- 5 Bedrooms
- Primary Bedroom on Main
- Primary bathroom on main floor
Finished Basement
- Walk-Out Basement
- Basement Fills Entire Space Under The House
- Basement Storage
Schools
- Root Elementary School
- Oberlin Middle School
- Broughton High School
Additional Features
- Spa
- 0.51 Acre Lot
- Central Heating and Cooling System
Community Details
- No Home Owners Association
- Drewry Hills Subdivision
Listing and Financial Details
- Assessor Parcel Number 1705860264
Map
Home Values in the Area
Average Home Value in this Area
Tax History
| Year | Tax Paid | Tax Assessment Tax Assessment Total Assessment is a certain percentage of the fair market value that is determined by local assessors to be the total taxable value of land and additions on the property. | Land | Improvement |
|---|---|---|---|---|
| 2024 | $18,948 | $2,179,390 | $661,500 | $1,517,890 |
| 2023 | $13,541 | $1,317,875 | $378,000 | $939,875 |
| 2022 | $12,188 | $1,201,729 | $378,000 | $823,729 |
| 2021 | $11,513 | $1,181,149 | $378,000 | $803,149 |
| 2020 | $11,840 | $1,237,460 | $401,625 | $835,835 |
| 2019 | $13,189 | $1,136,377 | $315,000 | $821,377 |
| 2018 | $12,436 | $1,136,377 | $315,000 | $821,377 |
| 2017 | $7,894 | $1,136,377 | $315,000 | $821,377 |
| 2016 | $7,732 | $1,136,377 | $315,000 | $821,377 |
| 2015 | $5,858 | $1,129,579 | $351,000 | $778,579 |
| 2014 | $5,110 | $1,129,579 | $351,000 | $778,579 |
Property History
| Date | Event | Price | Change | Sq Ft Price |
|---|---|---|---|---|
| 12/13/2024 12/13/24 | For Sale | $2,850,000 | +19.5% | $392 / Sq Ft |
| 12/15/2023 12/15/23 | Off Market | $2,385,000 | -- | -- |
| 03/24/2022 03/24/22 | Sold | $2,385,000 | 0.0% | $476 / Sq Ft |
| 03/24/2022 03/24/22 | For Sale | $2,385,000 | -- | $476 / Sq Ft |
Deed History
| Date | Type | Sale Price | Title Company |
|---|---|---|---|
| Warranty Deed | $2,385,000 | None Listed On Document | |
| Warranty Deed | $12,500 | None Available | |
| Warranty Deed | $490,000 | None Available | |
| Warranty Deed | $199,000 | -- |
Mortgage History
| Date | Status | Loan Amount | Loan Type |
|---|---|---|---|
| Open | $1,785,000 | New Conventional | |
| Previous Owner | $625,000 | New Conventional | |
| Previous Owner | $963,379 | New Conventional | |
| Previous Owner | $880,000 | New Conventional | |
| Previous Owner | $497,537 | Construction | |
| Previous Owner | $184,000 | Unknown |
Similar Homes in Raleigh, NC
Source: Doorify MLS
MLS Number: 10067209
APN: 1705.12-86-0264-000
- 3319 Milton Rd
- 3412 Rock Creek Dr
- 3312 Rock Creek Dr
- 436 Oakland Dr
- 3506 Bellevue Rd
- 126 E Drewry Ln
- 3304 Cheswick Dr
- 3513 Bellevue Rd
- 3301 Dell Dr
- 3332 Cheswick Dr
- 3100 Anderson Dr
- 3721 Browning Place Unit 3721
- 3929 Browning Place Unit 3929
- 3738 Jamestown Cir
- 3738 Yorktown Place Unit 3738
- 3716 Yorktown Place Unit 3716
- 3501 Turnbridge Dr
- 3509 Turnbridge Dr
- 3736 Jamestown Cir Unit 3736
- 3743 Yorktown Place

