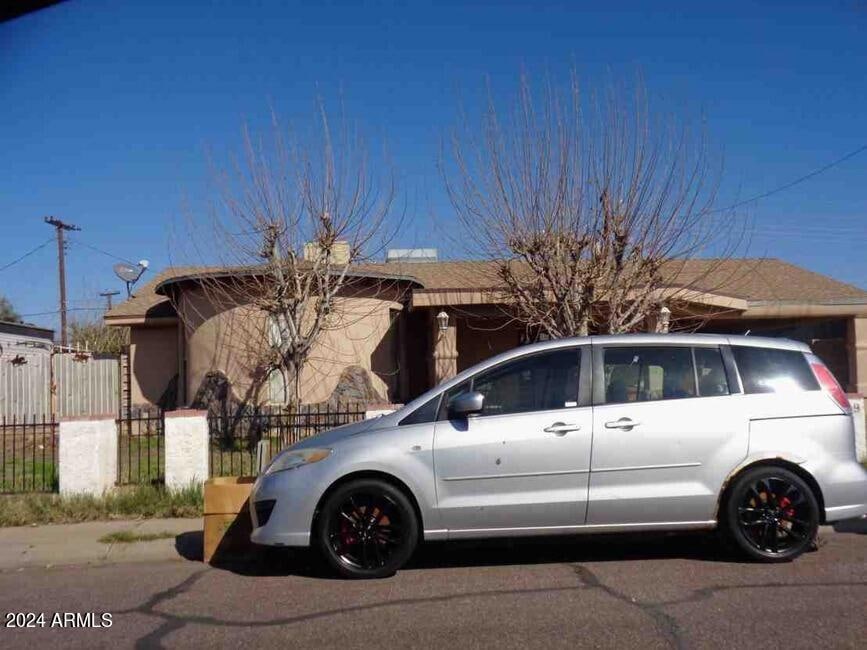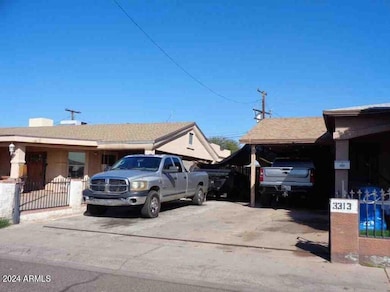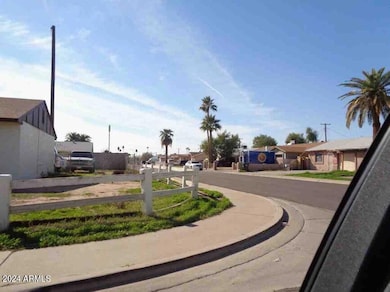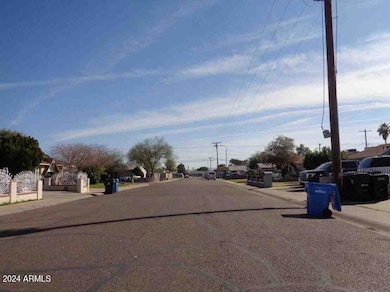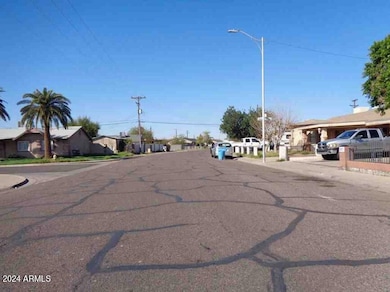
3319 N 61st Ave Phoenix, AZ 85033
Estimated payment $1,973/month
Highlights
- No HOA
- Eat-In Kitchen
- Cooling Available
- Phoenix Coding Academy Rated A
- Dual Vanity Sinks in Primary Bathroom
- High Speed Internet
About This Home
This ranch style single family home offers 4 bedrooms and 2.5 bathrooms with approx 1,957 square feet of living space on a .16 acre lot. The foreclosure deed has been recorded, allowing for shorter closing timelines. No Buyer Premium on property. The datapresented in this listing is deemed reliable but not guaranteed. This information should be used for informational use only and does not constitute a legal document for the description of this property. Buyer or Buyer's Agent to verify all facts, figures, schools, dimensions, Sq Ft, permits, HOA fees etc. that is of material importance to Buyer.
Home Details
Home Type
- Single Family
Est. Annual Taxes
- $2,017
Year Built
- Built in 1960
Lot Details
- 7,026 Sq Ft Lot
- Block Wall Fence
- Grass Covered Lot
Parking
- 1 Carport Space
Home Design
- Composition Roof
- Block Exterior
- Stucco
Interior Spaces
- 1,957 Sq Ft Home
- 1-Story Property
- Family Room with Fireplace
- Eat-In Kitchen
- Washer and Dryer Hookup
Bedrooms and Bathrooms
- 4 Bedrooms
- Primary Bathroom is a Full Bathroom
- 2.5 Bathrooms
- Dual Vanity Sinks in Primary Bathroom
- Bathtub With Separate Shower Stall
Schools
- Cartwright Elementary School
- Desert Sands Academy Of Mass Communication & Journalism Middle School
- Maryvale High School
Utilities
- Cooling Available
- Heating System Uses Natural Gas
- High Speed Internet
- Cable TV Available
Community Details
- No Home Owners Association
- Association fees include no fees
- Built by John F Long
- Maryvale Terrace 24 Lots 8781 8944,8949 8963 Subdivision
Listing and Financial Details
- Tax Lot 8896
- Assessor Parcel Number 103-44-116
Map
Home Values in the Area
Average Home Value in this Area
Tax History
| Year | Tax Paid | Tax Assessment Tax Assessment Total Assessment is a certain percentage of the fair market value that is determined by local assessors to be the total taxable value of land and additions on the property. | Land | Improvement |
|---|---|---|---|---|
| 2025 | $1,968 | $12,688 | -- | -- |
| 2024 | $2,017 | $12,084 | -- | -- |
| 2023 | $2,017 | $24,170 | $4,830 | $19,340 |
| 2022 | $1,894 | $19,060 | $3,810 | $15,250 |
| 2021 | $1,934 | $16,510 | $3,300 | $13,210 |
| 2020 | $1,825 | $15,180 | $3,030 | $12,150 |
| 2019 | $1,742 | $13,150 | $2,630 | $10,520 |
| 2018 | $745 | $10,060 | $2,010 | $8,050 |
| 2017 | $711 | $8,120 | $1,620 | $6,500 |
| 2016 | $679 | $6,930 | $1,380 | $5,550 |
| 2015 | $626 | $5,930 | $1,180 | $4,750 |
Property History
| Date | Event | Price | Change | Sq Ft Price |
|---|---|---|---|---|
| 04/25/2025 04/25/25 | For Sale | $323,400 | -7.6% | $165 / Sq Ft |
| 03/17/2022 03/17/22 | Sold | $350,000 | -2.8% | $179 / Sq Ft |
| 02/21/2022 02/21/22 | Pending | -- | -- | -- |
| 01/28/2022 01/28/22 | For Sale | $360,000 | 0.0% | $184 / Sq Ft |
| 01/23/2022 01/23/22 | Pending | -- | -- | -- |
| 01/22/2022 01/22/22 | For Sale | $360,000 | -- | $184 / Sq Ft |
Deed History
| Date | Type | Sale Price | Title Company |
|---|---|---|---|
| Trustee Deed | $317,730 | -- | |
| Warranty Deed | $350,000 | New Title Company Name | |
| Quit Claim Deed | -- | United Title Agency | |
| Joint Tenancy Deed | $38,000 | United Title Agency |
Mortgage History
| Date | Status | Loan Amount | Loan Type |
|---|---|---|---|
| Previous Owner | $343,660 | FHA | |
| Previous Owner | $47,455 | New Conventional | |
| Previous Owner | $62,000 | Unknown | |
| Previous Owner | $38,343 | FHA |
Similar Homes in Phoenix, AZ
Source: Arizona Regional Multiple Listing Service (ARMLS)
MLS Number: 6857151
APN: 103-44-116
- 6015 W Whitton Ave
- 6182 W Earll Dr
- 5850 W Cheery Lynn Rd
- 6035 W Columbus Ave
- 6306 W Mitchell Dr
- 6414 W Osborn Rd
- 3020 N 64th Dr
- 6459 W Columbus Ave
- 3621 N 65th Ave
- 6536 W Mulberry Dr
- 3807 N 64th Dr
- 4002 N 58th Dr
- 6607 W Osborn Rd
- 2834 N 65th Ave
- 5604 W Catalina Dr
- 5901 W Indian School Rd
- 2508 N 58th Ln
- 6711 W Osborn Rd Unit 68
- 6711 W Osborn Rd Unit 127
- 6711 W Osborn Rd Unit 138
