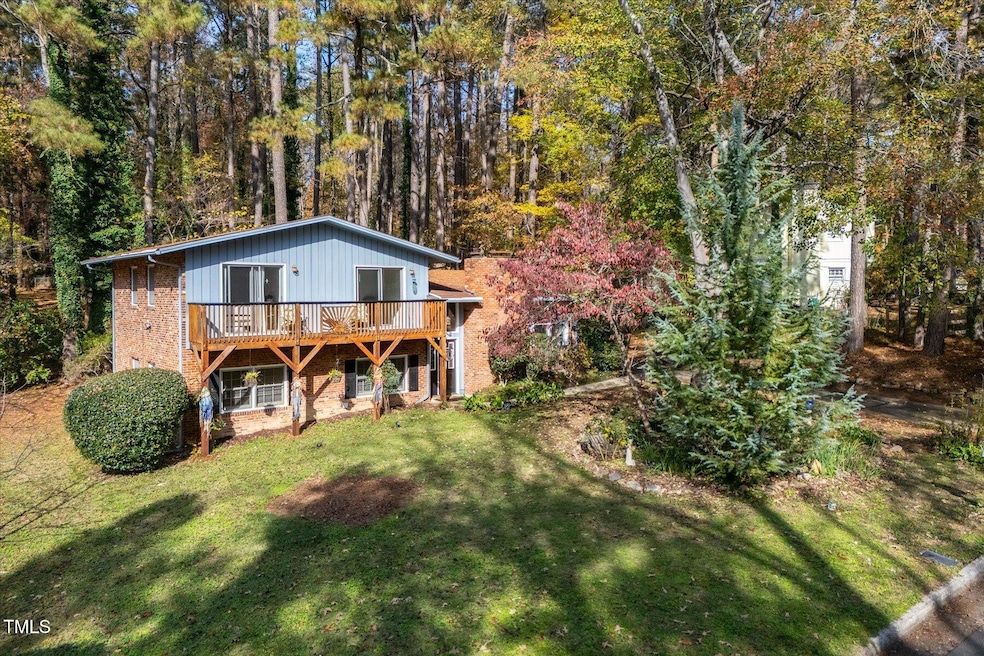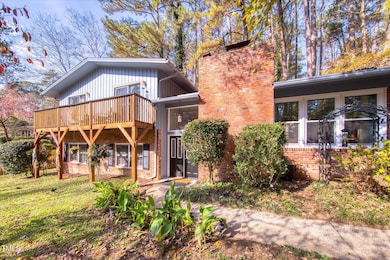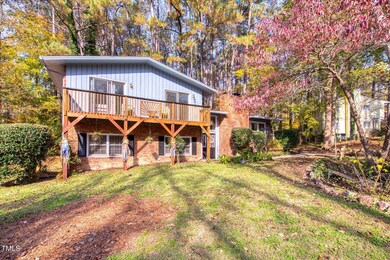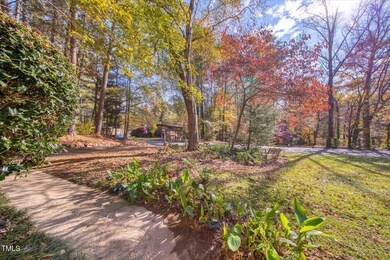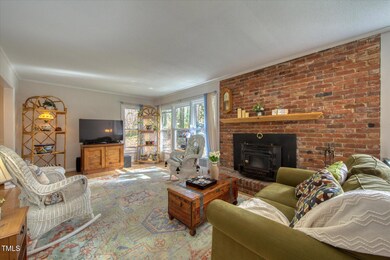
332 Brandywine Rd Chapel Hill, NC 27516
Highlights
- Deck
- Wood Burning Stove
- Traditional Architecture
- Culbreth Middle School Rated A
- Partially Wooded Lot
- Garden View
About This Home
As of April 2025Location! Location! Location! Low Taxes (Outside of City Limits) and CH/Carrboro Public Schools. Tucked away in the desirable Heritage Hills, this charming tri-level residence combines comfort with endless possibilities. Welcoming you home through the double door, dual level foyer and enveloped by mature trees and vibrant flora. It features a Bird's Eye View Front Porch from the second level for sipping tea or tranquil afternoons surrounded by nature, and spacious living areas with a cozy brick fireplace. The expansive backyard is perfect for garden parties. Situated a short walk from trails and recreational activities, this home strikes a perfect harmony between serene living and community engagement.
Home Details
Home Type
- Single Family
Est. Annual Taxes
- $3,300
Year Built
- Built in 1967 | Remodeled
Lot Details
- 0.34 Acre Lot
- Southeast Facing Home
- Partially Fenced Property
- Privacy Fence
- Wood Fence
- Chain Link Fence
- Natural State Vegetation
- Partially Wooded Lot
- Many Trees
- Garden
- Back and Front Yard
- Property is zoned RB
Property Views
- Garden
- Neighborhood
Home Design
- Traditional Architecture
- Brick Veneer
- Combination Foundation
- Raised Foundation
- Slab Foundation
- Shingle Roof
- Wood Siding
- Vertical Siding
- Lead Paint Disclosure
Interior Spaces
- 1-Story Property
- Built-In Features
- Bookcases
- Ceiling Fan
- Wood Burning Stove
- Blinds
- Entrance Foyer
- Family Room
- Living Room with Fireplace
- Dining Room
- Scuttle Attic Hole
- Storm Doors
Kitchen
- Gas Range
- Range Hood
- Microwave
- Ice Maker
- Dishwasher
Flooring
- Carpet
- Laminate
- Tile
Bedrooms and Bathrooms
- 4 Bedrooms
- Bathtub with Shower
- Walk-in Shower
Laundry
- Laundry Room
- Dryer
- Washer
Finished Basement
- Heated Basement
- Walk-Out Basement
- Basement Fills Entire Space Under The House
- Interior and Exterior Basement Entry
- Laundry in Basement
- Natural lighting in basement
Parking
- 3 Parking Spaces
- Parking Pad
- Private Driveway
Outdoor Features
- Deck
- Exterior Lighting
- Outdoor Storage
- Rain Gutters
- Front Porch
Schools
- Northside Elementary School
- Grey Culbreth Middle School
- Carrboro High School
Utilities
- Forced Air Heating and Cooling System
- Floor Furnace
- Heating System Uses Natural Gas
- Vented Exhaust Fan
- Underground Utilities
- Natural Gas Connected
- Gas Water Heater
Additional Features
- Suburban Location
- Grass Field
Listing and Financial Details
- Assessor Parcel Number 9777307727
Community Details
Overview
- No Home Owners Association
- Heritage Hills Subdivision
Recreation
- Tennis Courts
- Community Playground
- Community Pool
Map
Home Values in the Area
Average Home Value in this Area
Property History
| Date | Event | Price | Change | Sq Ft Price |
|---|---|---|---|---|
| 04/22/2025 04/22/25 | Sold | $480,000 | -1.5% | $230 / Sq Ft |
| 03/02/2025 03/02/25 | Pending | -- | -- | -- |
| 02/24/2025 02/24/25 | For Sale | $487,500 | +1.6% | $233 / Sq Ft |
| 02/20/2025 02/20/25 | Off Market | $480,000 | -- | -- |
| 01/21/2025 01/21/25 | Pending | -- | -- | -- |
| 11/22/2024 11/22/24 | For Sale | $487,500 | -- | $233 / Sq Ft |
Tax History
| Year | Tax Paid | Tax Assessment Tax Assessment Total Assessment is a certain percentage of the fair market value that is determined by local assessors to be the total taxable value of land and additions on the property. | Land | Improvement |
|---|---|---|---|---|
| 2024 | $3,300 | $274,500 | $110,000 | $164,500 |
| 2023 | $3,228 | $274,500 | $110,000 | $164,500 |
| 2022 | $3,176 | $274,500 | $110,000 | $164,500 |
| 2021 | $3,141 | $274,500 | $110,000 | $164,500 |
| 2020 | $3,082 | $252,000 | $100,000 | $152,000 |
| 2018 | $3,027 | $252,000 | $100,000 | $152,000 |
| 2017 | $2,801 | $252,000 | $100,000 | $152,000 |
| 2016 | $2,801 | $227,054 | $61,600 | $165,454 |
| 2015 | $2,801 | $227,054 | $61,600 | $165,454 |
| 2014 | $2,781 | $227,054 | $61,600 | $165,454 |
Mortgage History
| Date | Status | Loan Amount | Loan Type |
|---|---|---|---|
| Open | $211,000 | New Conventional | |
| Closed | $123,300 | New Conventional | |
| Closed | $22,523 | Unknown | |
| Closed | $75,000 | Credit Line Revolving | |
| Closed | $25,000 | Credit Line Revolving | |
| Closed | $149,400 | Unknown |
Deed History
| Date | Type | Sale Price | Title Company |
|---|---|---|---|
| Deed | $208,800 | -- |
Similar Homes in the area
Source: Doorify MLS
MLS Number: 10064419
APN: 9777307727
- 203 Lexington Rd
- 1509 Smith Level Rd
- 1715 U S 15
- 490 Boulder Point Dr
- 237 Abercorn Cir
- 52 N Rosebank Dr
- 562 Boulder Point Dr
- 292 Cedar Lake Rd Unit A
- 102 Antler Point Rd
- 1807 Old Lystra Rd
- 1117 Old Lystra Rd
- 708 Copperline Dr Unit 101
- 703 Copperline Dr Unit 301
- 915 Edgewater Cir
- 700 Market St Unit 214
- 188 Cherokee Dr
- 170 Cherokee Dr
- 537 Chatham Dr
- 403 Brookgreen Dr
- 107 Westside Dr
