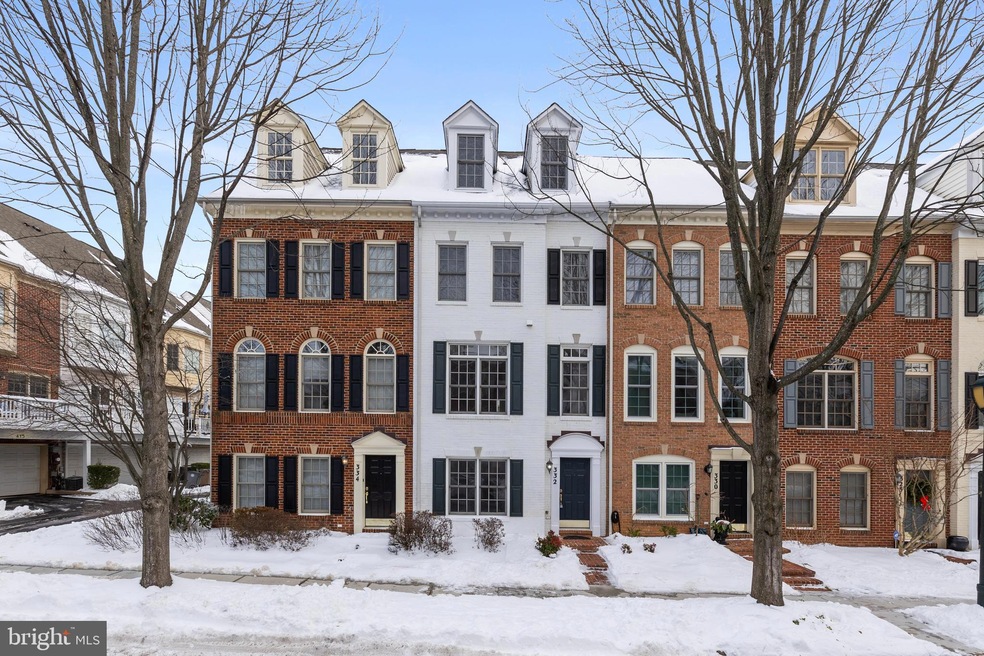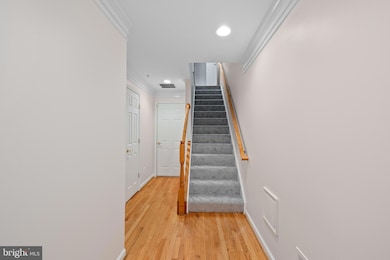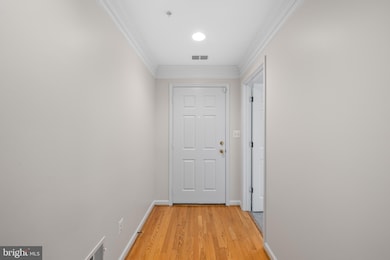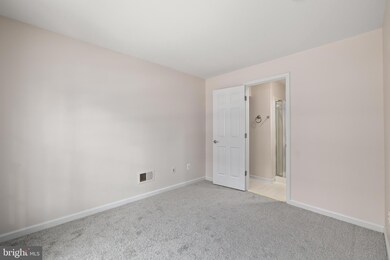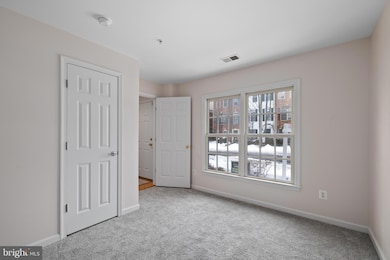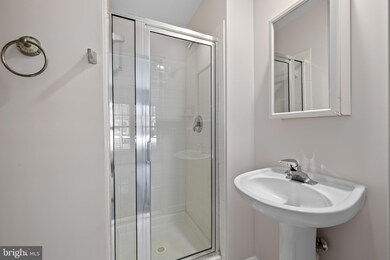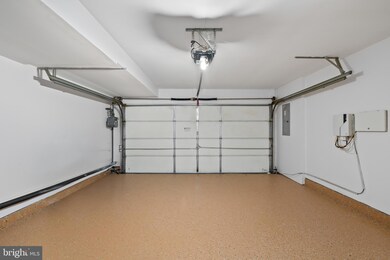
332 Casey Ln Rockville, MD 20850
West Rockville NeighborhoodHighlights
- Colonial Architecture
- Traditional Floor Plan
- Main Floor Bedroom
- Ritchie Park Elementary School Rated A
- Wood Flooring
- 1-minute walk to Village Green Park
About This Home
As of January 2025Don't miss this fully updated 4-level, 4-bedroom, 4.5 bath townhouse in in the highly desirable Fallsgrove Community. Updates include new stainless steel kitchen appliances, new carpet, new luxury vinyl plank in kitchen, fresh paint throughout, newly sealed deck off kitchen and a new epoxy garage floor. There is a full bath for every bedroom in this home. The entry level bedroom with its en-suite bath can be your private home office. This home is steps away from the Fallsgrove Village Center featuring multiple restaurant and banking choices, specialty shops, Starbucks, Safeway Food, and everyone's favorite - Krispy Kreme Donuts. Easy access to I-270, Shady Grove Metro, Downtown Rockville and Gaithersburg. The Fallsgrove Community boasts outdoor pools, fitness centers, clubhouses, and numerous parks. This property is ready and waiting for you to make it your home!
Townhouse Details
Home Type
- Townhome
Est. Annual Taxes
- $8,761
Year Built
- Built in 2002
Lot Details
- 1,107 Sq Ft Lot
- West Facing Home
- Property is in excellent condition
HOA Fees
- $99 Monthly HOA Fees
Parking
- 2 Car Attached Garage
- Rear-Facing Garage
- On-Street Parking
Home Design
- Colonial Architecture
- Brick Exterior Construction
- Slab Foundation
- Frame Construction
- Asbestos Shingle Roof
Interior Spaces
- 1,688 Sq Ft Home
- Property has 4 Levels
- Traditional Floor Plan
- 1 Fireplace
- Entrance Foyer
- Combination Dining and Living Room
Kitchen
- Gas Oven or Range
- Range Hood
- Built-In Microwave
- Dishwasher
- Stainless Steel Appliances
- Disposal
Flooring
- Wood
- Carpet
- Luxury Vinyl Plank Tile
Bedrooms and Bathrooms
- En-Suite Primary Bedroom
- Walk-In Closet
Laundry
- Laundry Room
- Dryer
- Washer
Schools
- Ritchie Park Elementary School
- Julius West Middle School
- Richard Montgomery High School
Utilities
- 90% Forced Air Heating and Cooling System
- Natural Gas Water Heater
Listing and Financial Details
- Tax Lot 11
- Assessor Parcel Number 160403338946
Community Details
Overview
- Fallsgrove Subdivision
Recreation
- Community Pool
Map
Home Values in the Area
Average Home Value in this Area
Property History
| Date | Event | Price | Change | Sq Ft Price |
|---|---|---|---|---|
| 01/31/2025 01/31/25 | Sold | $761,000 | +4.3% | $451 / Sq Ft |
| 01/14/2025 01/14/25 | Off Market | $729,900 | -- | -- |
| 01/12/2025 01/12/25 | Pending | -- | -- | -- |
| 01/09/2025 01/09/25 | For Sale | $729,900 | +26.1% | $432 / Sq Ft |
| 01/21/2016 01/21/16 | Sold | $579,000 | 0.0% | $343 / Sq Ft |
| 01/21/2016 01/21/16 | Price Changed | $579,000 | -0.2% | $343 / Sq Ft |
| 01/19/2016 01/19/16 | Pending | -- | -- | -- |
| 12/29/2015 12/29/15 | For Sale | $579,900 | -- | $344 / Sq Ft |
Tax History
| Year | Tax Paid | Tax Assessment Tax Assessment Total Assessment is a certain percentage of the fair market value that is determined by local assessors to be the total taxable value of land and additions on the property. | Land | Improvement |
|---|---|---|---|---|
| 2024 | $8,761 | $574,300 | $317,600 | $256,700 |
| 2023 | $7,414 | $565,200 | $0 | $0 |
| 2022 | $7,082 | $556,100 | $0 | $0 |
| 2021 | $6,885 | $547,000 | $302,500 | $244,500 |
| 2020 | $6,885 | $543,600 | $0 | $0 |
| 2019 | $6,853 | $540,200 | $0 | $0 |
| 2018 | $6,852 | $536,800 | $275,000 | $261,800 |
| 2017 | $6,804 | $525,933 | $0 | $0 |
| 2016 | $5,438 | $515,067 | $0 | $0 |
| 2015 | $5,438 | $504,200 | $0 | $0 |
| 2014 | $5,438 | $493,800 | $0 | $0 |
Mortgage History
| Date | Status | Loan Amount | Loan Type |
|---|---|---|---|
| Open | $184,000 | New Conventional | |
| Closed | $184,000 | New Conventional | |
| Previous Owner | $463,200 | New Conventional | |
| Previous Owner | $378,662 | Adjustable Rate Mortgage/ARM | |
| Previous Owner | $49,500 | Purchase Money Mortgage | |
| Previous Owner | $396,000 | Purchase Money Mortgage | |
| Previous Owner | $396,000 | Purchase Money Mortgage | |
| Previous Owner | $70,000 | Credit Line Revolving | |
| Previous Owner | $530,400 | Stand Alone Refi Refinance Of Original Loan | |
| Previous Owner | $132,600 | Stand Alone Refi Refinance Of Original Loan | |
| Previous Owner | $87,000 | Credit Line Revolving |
Deed History
| Date | Type | Sale Price | Title Company |
|---|---|---|---|
| Deed | $761,000 | First American Title | |
| Deed | $761,000 | First American Title | |
| Special Warranty Deed | $579,000 | Assure Title Llc | |
| Deed | $495,000 | -- | |
| Deed | $495,000 | -- | |
| Deed | $513,000 | -- | |
| Deed | $513,000 | -- | |
| Deed | $352,600 | -- |
Similar Homes in Rockville, MD
Source: Bright MLS
MLS Number: MDMC2159484
APN: 04-03338946
- 343 Fallsgrove Dr Unit A
- 353 Fallsgrove Dr Unit A
- 305 Prettyman Dr Unit 85
- 912 Oak Knoll Terrace
- 103 Prettyman Dr
- 102 Deep Trail Ln
- 400 Long Trail Terrace
- 2612 Northrup Dr
- 701 Fallsgrove Dr Unit 314
- 701 Fallsgrove Dr Unit 408
- 14209 Marian Dr
- 1958 Dundee Rd
- 4921 Purdy Alley
- 14923 Dispatch St
- 13826 Glen Mill Rd
- 14924 Dispatch St Unit 11
- 4 Hawthorn Ct
- 14946 Dispatch St Unit 1
- 14920 Swat St
- 10124 Dalmatian St
