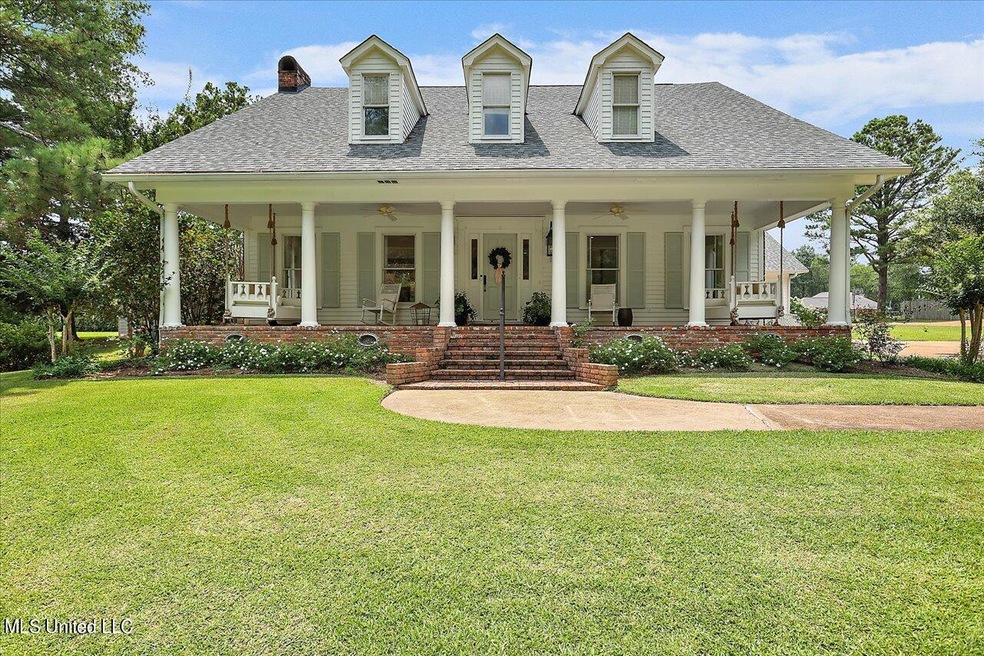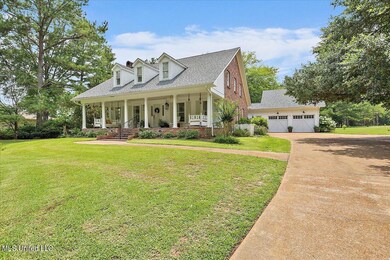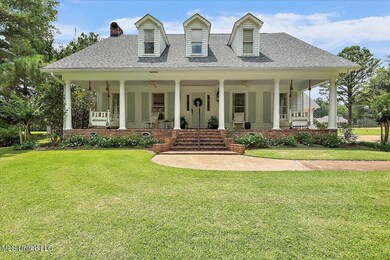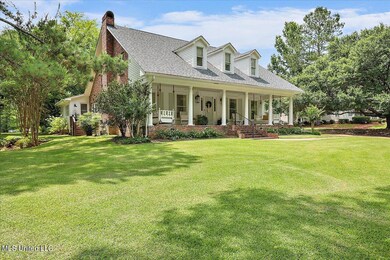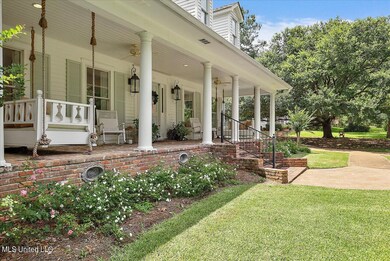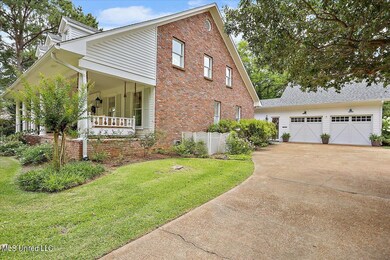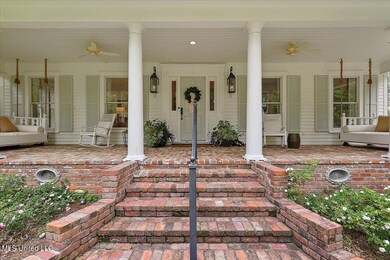
332 Country Club Rd Canton, MS 39046
Highlights
- Golf Course Community
- Open Floorplan
- Traditional Architecture
- Cabana
- Multiple Fireplaces
- Wood Flooring
About This Home
As of June 2024Southern living at it's finest! The current owners worked with a well known local decorator and have transformed this house into the showpiece that it is. Close to the Canton Country Club! Walk out your front door and across the street for a round of golf or a tennis match. Or, enjoy the beauty of the golf course from the elevated front porch, perfect for swings. Home features open floor plan with living area flowing to formal dining area and then onto the chef's kitchen. Featuring marble countertops, lots of windows for natural light, tons of cabinets, KitchenAid appliances, an ice maker, eat-at bar and keeping room. Main level features 2 guest bedrooms with a Jack and Jill style bathroom, and there is a half bath off of the living area. The spacious master, also downstairs, features an en suite bathroom with huge shower with double shower heads, two separate vanities, one with makeup counter, and gorgeous bathtub with chandelier. The boutique-like master closet is spacious and features floor to ceiling hanging bars, shelves and built-ins and a gorgeous chandelier to top it off! The laundry room is off the master and has 3 separate laundry drawers for clothes, a huge hanging rack, and detergent pull out drawers. Upstairs is a children's den area perfect for any age, an office and a bedroom with en suite bathroom, and walk in attic space. The covered outdoor living space is the perfect space for entertaining featuring a fireplace, sink, custom fridge, custom built cabinets and space for Green Egg.
Home Details
Home Type
- Single Family
Est. Annual Taxes
- $3,445
Year Built
- Built in 1982
Parking
- 2 Car Garage
- Front Facing Garage
- Garage Door Opener
- Driveway
Home Design
- Traditional Architecture
- Brick Exterior Construction
- Asphalt Shingled Roof
- Architectural Shingle Roof
- Wood Siding
Interior Spaces
- 4,547 Sq Ft Home
- 2-Story Property
- Open Floorplan
- Ceiling Fan
- Multiple Fireplaces
- Gas Log Fireplace
- Wood Frame Window
- Entrance Foyer
- Living Room with Fireplace
- Combination Kitchen and Living
- Pull Down Stairs to Attic
- Laundry on main level
- Property Views
Kitchen
- Eat-In Kitchen
- Walk-In Pantry
- Double Oven
- Cooktop
- Microwave
- Ice Maker
- Dishwasher
- Kitchen Island
- Marble Countertops
- Disposal
Flooring
- Wood
- Tile
Bedrooms and Bathrooms
- 4 Bedrooms
- Primary Bedroom on Main
- Walk-In Closet
- Double Vanity
- Soaking Tub
- Multiple Shower Heads
- Separate Shower
Outdoor Features
- Cabana
- Front Porch
Schools
- Canton Elementary School
- Canton Middle School
- Canton High School
Utilities
- Central Heating and Cooling System
- Heating System Uses Natural Gas
Additional Features
- 0.86 Acre Lot
- Property is near a golf course
Listing and Financial Details
- Assessor Parcel Number 093e-21c-011/00.00
Community Details
Overview
- No Home Owners Association
- Canton Country Club Subdivision
Recreation
- Golf Course Community
- Tennis Courts
- Community Pool
Map
Home Values in the Area
Average Home Value in this Area
Property History
| Date | Event | Price | Change | Sq Ft Price |
|---|---|---|---|---|
| 06/14/2024 06/14/24 | Sold | -- | -- | -- |
| 04/01/2024 04/01/24 | For Sale | $599,000 | -- | $132 / Sq Ft |
Tax History
| Year | Tax Paid | Tax Assessment Tax Assessment Total Assessment is a certain percentage of the fair market value that is determined by local assessors to be the total taxable value of land and additions on the property. | Land | Improvement |
|---|---|---|---|---|
| 2024 | $3,743 | $26,027 | $0 | $0 |
| 2023 | $3,547 | $25,223 | $0 | $0 |
| 2022 | $3,446 | $25,223 | $0 | $0 |
| 2021 | $3,080 | $24,164 | $0 | $0 |
| 2020 | $3,270 | $24,164 | $0 | $0 |
| 2019 | $3,198 | $23,674 | $0 | $0 |
| 2018 | $3,198 | $23,674 | $0 | $0 |
| 2017 | $3,437 | $23,260 | $0 | $0 |
| 2016 | $5,275 | $36,090 | $0 | $0 |
| 2015 | $2,859 | $24,060 | $0 | $0 |
| 2014 | $2,736 | $24,060 | $0 | $0 |
Mortgage History
| Date | Status | Loan Amount | Loan Type |
|---|---|---|---|
| Open | $225,000 | New Conventional | |
| Previous Owner | $50,000 | Credit Line Revolving | |
| Previous Owner | $382,400 | No Value Available | |
| Previous Owner | $680,082 | No Value Available |
Deed History
| Date | Type | Sale Price | Title Company |
|---|---|---|---|
| Warranty Deed | -- | None Listed On Document | |
| Quit Claim Deed | -- | None Listed On Document | |
| Warranty Deed | -- | None Available | |
| Interfamily Deed Transfer | -- | None Available |
Similar Homes in Canton, MS
Source: MLS United
MLS Number: 4075187
APN: 093E-21C-011-00-00
- 224 Fox Ln
- 125 Lakeview Dr
- 0 Hwy 43 N Unit 4099903
- 1005 Hillcrest Dr
- 334 Maris Ave
- B Mississippi 16
- 119 Hunters Way
- 139 Allie Ln
- 338 S Monroe St
- 703 Summerfield Dr
- 302 Summit Ln
- 201 Chartleigh Cir
- 805 Montclaire Dr
- 0 Dampeer Rd
- 0 Canton Pkwy Unit 4079377
- 436 E Peace St
- 312 Miller St
- 330 E North St
- 494 Washington St
- Lot 23 Neptune Shore
