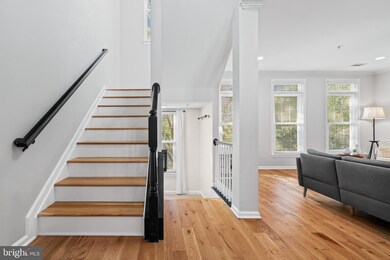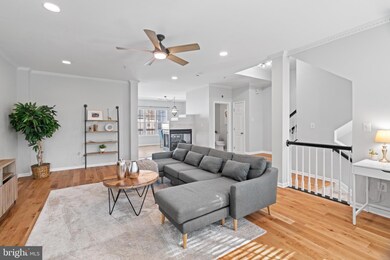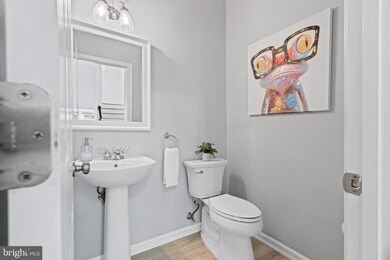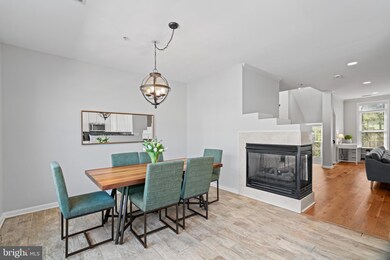
332 Cross Green St Unit B Gaithersburg, MD 20878
Kentlands NeighborhoodHighlights
- Open Floorplan
- Community Lake
- Traditional Architecture
- Rachel Carson Elementary School Rated A
- Deck
- Wood Flooring
About This Home
As of October 2024Welcome to 332B Cross Green Street, an exquisite 2-level, move-in ready condo in the heart of Lakelands that perfectly blends modern upgrades with classic charm. This meticulously maintained home features high-ceiling living spaces and 5-inch white oak hardwood floors that add warmth and elegance throughout. The kitchen is a true culinary haven, boasting stainless steel appliances and granite countertops that make meal preparation a delight. The open design, combined with recessed lights creates an inviting space for cooking and entertaining. Enjoy the natural light streaming through all new windows and the comfort of ceiling fans installed in all bedrooms and the living room. The upper level showcases a luxurious new master bathroom and a beautifully updated hall bathroom, both featuring new toilets for added convenience. The staircase is lined with fresh carpet, leading you to a serene retreat at the end of the day. The entire home was freshly painted, providing a clean and modern palette ready for your personal touch. Step outside onto the balcony off the kitchen—perfect for enjoying morning coffee or evening sunsets. The convenience continues with a one-car garage, offering secure parking and additional storage. Practical updates include a new dryer and refrigerator, ensuring your everyday needs are met with ease. Even the main level half bathroom has been tastefully updated for your guests' comfort. Located in the vibrant Lakelands community, this condo offers more than just a home. With shopping and restaurants a short walk away, and community amenities that include a clubhouse, swimming pools, tennis and basketball courts, lakes, and walking and bike trails, you’ll have everything you need right at your doorstep. Don’t miss the opportunity to make 332B Cross Green Street your new home!
Property Details
Home Type
- Condominium
Est. Annual Taxes
- $6,078
Year Built
- Built in 2001
HOA Fees
Parking
- 1 Car Direct Access Garage
- Garage Door Opener
- On-Street Parking
Home Design
- Traditional Architecture
- Vinyl Siding
- Brick Front
Interior Spaces
- 2,248 Sq Ft Home
- Property has 2 Levels
- Open Floorplan
- Ceiling Fan
- Recessed Lighting
- Window Treatments
- Family Room Off Kitchen
- Combination Kitchen and Dining Room
Kitchen
- Breakfast Area or Nook
- Eat-In Kitchen
- Oven
- Built-In Microwave
- Dishwasher
- Disposal
Flooring
- Wood
- Carpet
- Ceramic Tile
Bedrooms and Bathrooms
- 3 Bedrooms
- En-Suite Bathroom
- Walk-In Closet
- Soaking Tub
- Walk-in Shower
Laundry
- Laundry on upper level
- Dryer
- Washer
Home Security
Outdoor Features
- Sport Court
- Balcony
- Deck
- Playground
Schools
- Quince Orchard High School
Utilities
- Forced Air Heating and Cooling System
- Natural Gas Water Heater
Listing and Financial Details
- Assessor Parcel Number 160903319180
Community Details
Overview
- Association fees include common area maintenance, insurance, lawn maintenance, pool(s), recreation facility, reserve funds, snow removal, trash
- Low-Rise Condominium
- Cross Green Codm Community
- Lakelands Subdivision
- Property Manager
- Community Lake
Amenities
- Common Area
- Community Center
- Party Room
Recreation
- Tennis Courts
- Community Basketball Court
- Community Pool
- Bike Trail
Pet Policy
- Pets Allowed
Security
- Fire Sprinkler System
Map
Home Values in the Area
Average Home Value in this Area
Property History
| Date | Event | Price | Change | Sq Ft Price |
|---|---|---|---|---|
| 10/04/2024 10/04/24 | Sold | $655,000 | +5.6% | $291 / Sq Ft |
| 09/13/2024 09/13/24 | Pending | -- | -- | -- |
| 09/12/2024 09/12/24 | For Sale | $619,990 | +42.5% | $276 / Sq Ft |
| 10/30/2019 10/30/19 | Sold | $435,000 | -2.4% | $194 / Sq Ft |
| 08/27/2019 08/27/19 | Pending | -- | -- | -- |
| 07/28/2019 07/28/19 | For Sale | $445,900 | -- | $198 / Sq Ft |
Tax History
| Year | Tax Paid | Tax Assessment Tax Assessment Total Assessment is a certain percentage of the fair market value that is determined by local assessors to be the total taxable value of land and additions on the property. | Land | Improvement |
|---|---|---|---|---|
| 2024 | $6,078 | $450,000 | $0 | $0 |
| 2023 | $5,023 | $425,000 | $127,500 | $297,500 |
| 2022 | $4,822 | $420,000 | $0 | $0 |
| 2021 | $4,781 | $415,000 | $0 | $0 |
| 2020 | $4,691 | $410,000 | $123,000 | $287,000 |
| 2019 | $5,366 | $410,000 | $123,000 | $287,000 |
| 2018 | $4,641 | $410,000 | $123,000 | $287,000 |
| 2017 | $5,381 | $410,000 | $0 | $0 |
| 2016 | -- | $393,333 | $0 | $0 |
| 2015 | $5,154 | $376,667 | $0 | $0 |
| 2014 | $5,154 | $360,000 | $0 | $0 |
Mortgage History
| Date | Status | Loan Amount | Loan Type |
|---|---|---|---|
| Open | $622,250 | New Conventional | |
| Previous Owner | $357,000 | New Conventional | |
| Previous Owner | $348,000 | New Conventional | |
| Previous Owner | $0 | Stand Alone Second | |
| Previous Owner | $372,000 | Adjustable Rate Mortgage/ARM | |
| Previous Owner | $372,000 | Adjustable Rate Mortgage/ARM |
Deed History
| Date | Type | Sale Price | Title Company |
|---|---|---|---|
| Deed | $655,000 | Old Republic National Title | |
| Deed | $435,000 | Rgs Title Llc | |
| Deed | $465,000 | -- | |
| Deed | $465,000 | -- | |
| Deed | $308,900 | -- | |
| Deed | $226,930 | -- |
Similar Homes in Gaithersburg, MD
Source: Bright MLS
MLS Number: MDMC2146236
APN: 09-03319180
- 35 Golden Ash Way Unit B
- 315 Cross Green St Unit 315A
- 625 Main St Unit A
- 644 Main St Unit A
- 414 Kersten St
- 113 Bucksfield Rd
- 1115 Main St
- 710 Market St E
- 133 Chevy Chase St Unit 133
- 130 Chevy Chase St Unit 305
- 120 Chevy Chase St Unit 405
- 311 Inspiration Ln
- 930 Featherstone St
- 333 Swanton Ln
- 930 Rockborn St
- 976 Featherstone St
- 779 Summer Walk Dr
- 688 Orchard Ridge Dr Unit 100
- 648 Orchard Ridge Dr Unit 200
- 31 Booth St Unit 251






