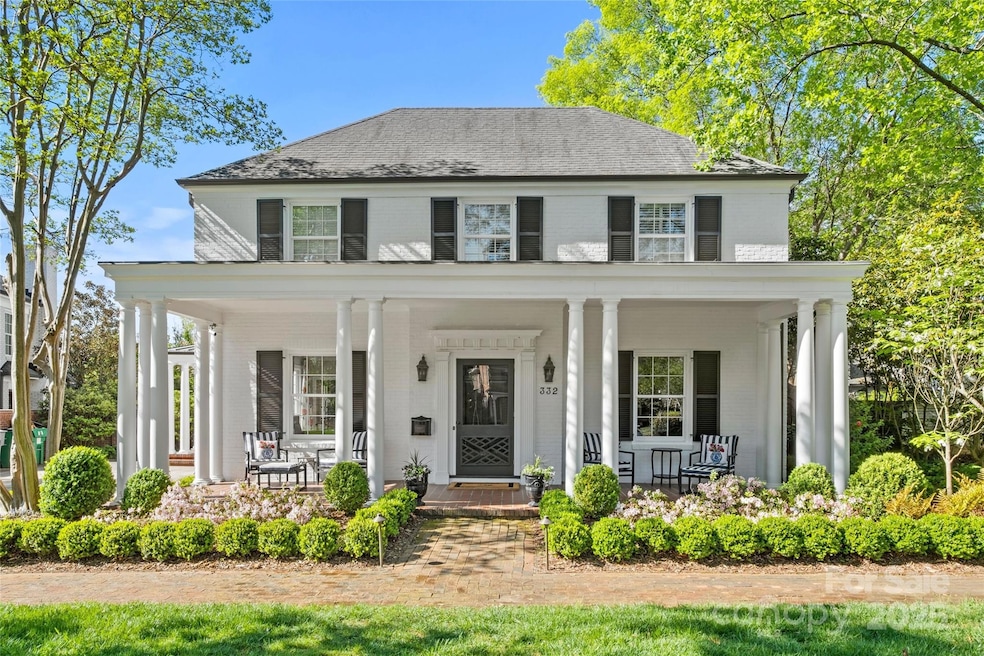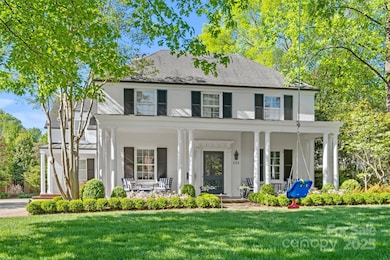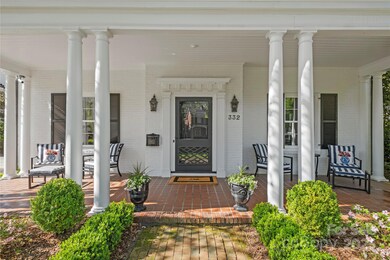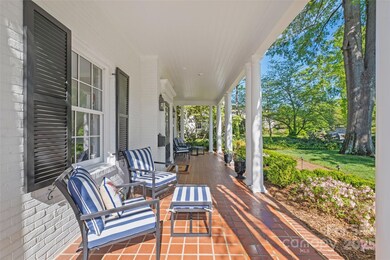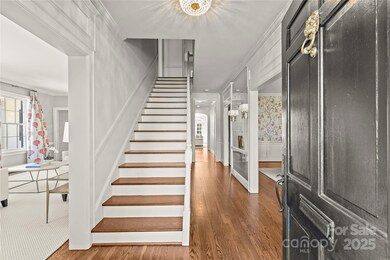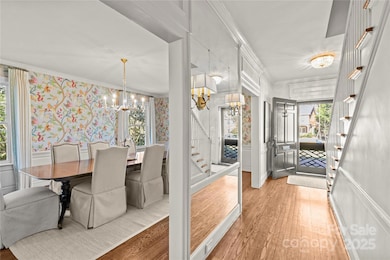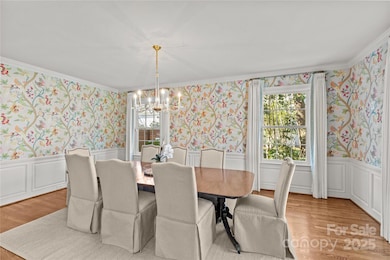
332 Hempstead Place Charlotte, NC 28207
Eastover NeighborhoodHighlights
- Open Floorplan
- Fireplace in Primary Bedroom
- Traditional Architecture
- Myers Park High Rated A
- Marble Flooring
- Mud Room
About This Home
As of March 2025Charming traditional brick home in the coveted Eastover neighborhood offers over 4,800 sq/ft of updated living space! Beautifully renovated throughout, this home exudes character and charm and features beautiful hardwood floors, intricate moldings, and elegant formal living and dining rooms. Stunning chef’s kitchen with Thermador appliances and quartzite countertops opens to the spacious family room with shiplap paneling and gas fireplace. Sunny breakfast area overlooks the rear patio and yard with meticulous landscaping. Primary suite (renovated in 2018) features gas log fireplace, two walk-in closets, and luxurious marble bath. 3 add’l en-suite bedrooms (all baths renovated in 2018). Covered rocking-chair front porch plus fully-fenced backyard with brick privacy wall and built-in grilling station with 2 Green Eggs. Generator and all new windows (installed 2022). Unparalleled location close to neighborhood parks, shops, and dining, & just minutes to Uptown or SouthPark- do not miss!
Last Agent to Sell the Property
Cottingham Chalk Brokerage Email: ckelly@cottinghamchalk.com License #200503

Home Details
Home Type
- Single Family
Est. Annual Taxes
- $17,329
Year Built
- Built in 1935
Lot Details
- Lot Dimensions are 66 x 158 x 104 x 166
- Property is Fully Fenced
- Level Lot
- Irrigation
- Property is zoned N1-A
Home Design
- Traditional Architecture
- Four Sided Brick Exterior Elevation
Interior Spaces
- 2-Story Property
- Open Floorplan
- Sound System
- Built-In Features
- Mud Room
- Entrance Foyer
- Family Room with Fireplace
- Living Room with Fireplace
- Pull Down Stairs to Attic
- Home Security System
Kitchen
- Oven
- Indoor Grill
- Gas Range
- Range Hood
- Microwave
- Freezer
- Dishwasher
- Disposal
Flooring
- Wood
- Marble
- Tile
Bedrooms and Bathrooms
- 4 Bedrooms
- Fireplace in Primary Bedroom
- Walk-In Closet
- Garden Bath
Unfinished Basement
- Interior Basement Entry
- Sump Pump
- Crawl Space
Parking
- Driveway
- 2 Open Parking Spaces
Outdoor Features
- Covered patio or porch
- Shed
Schools
- Eastover Elementary School
- Sedgefield Middle School
- Myers Park High School
Utilities
- Central Air
- Floor Furnace
- Power Generator
Community Details
- Voluntary home owners association
- Eastover Subdivision
Listing and Financial Details
- Assessor Parcel Number 155-074-18
Map
Home Values in the Area
Average Home Value in this Area
Property History
| Date | Event | Price | Change | Sq Ft Price |
|---|---|---|---|---|
| 03/26/2025 03/26/25 | Sold | $3,450,000 | +6.2% | $712 / Sq Ft |
| 02/25/2025 02/25/25 | For Sale | $3,250,000 | +61.1% | $671 / Sq Ft |
| 03/15/2018 03/15/18 | Sold | $2,017,500 | -3.9% | $419 / Sq Ft |
| 01/28/2018 01/28/18 | Pending | -- | -- | -- |
| 01/23/2018 01/23/18 | For Sale | $2,100,000 | -- | $437 / Sq Ft |
Tax History
| Year | Tax Paid | Tax Assessment Tax Assessment Total Assessment is a certain percentage of the fair market value that is determined by local assessors to be the total taxable value of land and additions on the property. | Land | Improvement |
|---|---|---|---|---|
| 2023 | $17,329 | $2,607,000 | $1,225,000 | $1,382,000 |
| 2022 | $17,329 | $1,795,700 | $1,001,000 | $794,700 |
| 2021 | $17,329 | $1,795,700 | $1,001,000 | $794,700 |
| 2020 | $17,436 | $1,795,700 | $1,001,000 | $794,700 |
| 2019 | $17,420 | $1,795,700 | $1,001,000 | $794,700 |
| 2018 | $15,895 | $1,206,000 | $507,900 | $698,100 |
| 2017 | $15,673 | $1,206,000 | $507,900 | $698,100 |
| 2016 | $15,664 | $1,164,600 | $507,900 | $656,700 |
| 2015 | $15,117 | $1,164,600 | $507,900 | $656,700 |
| 2014 | $15,020 | $1,164,600 | $507,900 | $656,700 |
Mortgage History
| Date | Status | Loan Amount | Loan Type |
|---|---|---|---|
| Previous Owner | $1,732,000 | New Conventional | |
| Previous Owner | $2,017,500 | Adjustable Rate Mortgage/ARM | |
| Previous Owner | $1,186,250 | Adjustable Rate Mortgage/ARM | |
| Previous Owner | $182,500 | Credit Line Revolving | |
| Previous Owner | $1,025,000 | Adjustable Rate Mortgage/ARM | |
| Previous Owner | $350,000 | Credit Line Revolving | |
| Previous Owner | $1,376,250 | Purchase Money Mortgage | |
| Previous Owner | $650,000 | Purchase Money Mortgage |
Deed History
| Date | Type | Sale Price | Title Company |
|---|---|---|---|
| Warranty Deed | $3,450,000 | Barristers Title | |
| Warranty Deed | $3,450,000 | Barristers Title | |
| Interfamily Deed Transfer | -- | None Available | |
| Warranty Deed | $2,017,500 | Fidelity Natl Title Co Llc | |
| Warranty Deed | $1,835,000 | None Available | |
| Warranty Deed | $1,505,000 | -- |
Similar Homes in Charlotte, NC
Source: Canopy MLS (Canopy Realtor® Association)
MLS Number: 4223083
APN: 155-074-18
- 413 Eastover Rd
- 2509 Montrose Ct
- 2500 Cranbrook Ln Unit 2
- 2500 Cranbrook Ln Unit 5
- 2502 Cranbrook Ln Unit 4
- 2514 Cranbrook Ln Unit 9
- 103 S Laurel Ave
- 110 Colville Rd Unit 12B
- 107 S Laurel Ave Unit 101-A
- 101 S Laurel Ave Unit 72-A
- 139 S Laurel Ave
- 238 S Laurel Ave Unit B
- 130 Cherokee Rd Unit 104
- 130 Cherokee Rd Unit 304
- 130 Cherokee Rd Unit 102
- 130 Cherokee Rd Unit 404
- 133 Middleton Dr
- 106 N Laurel Ave Unit 120
- 2607 Vail Ave
- 2629 Vail Ave
