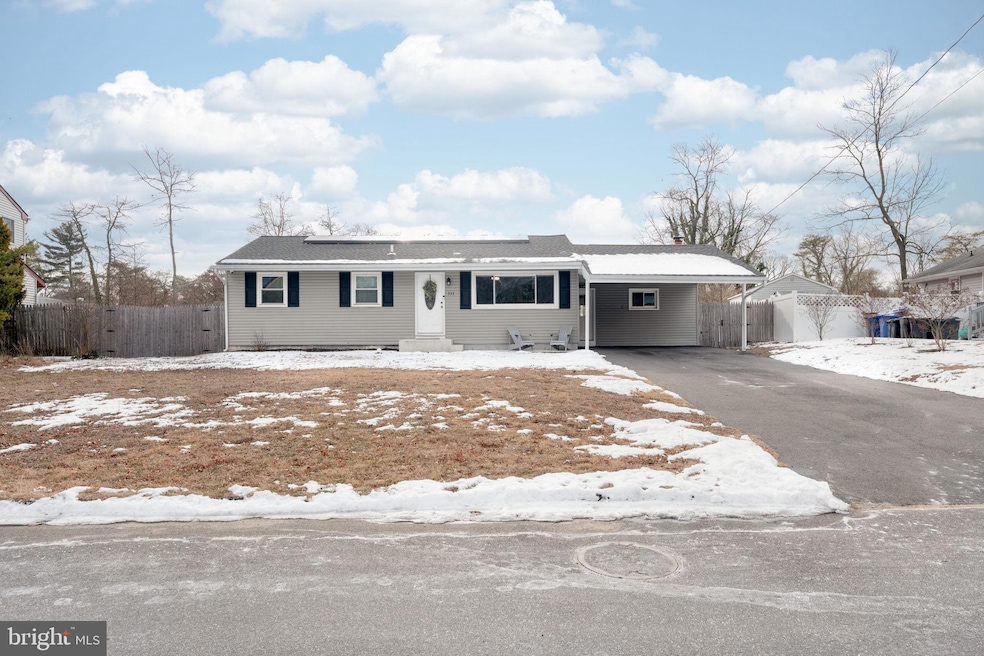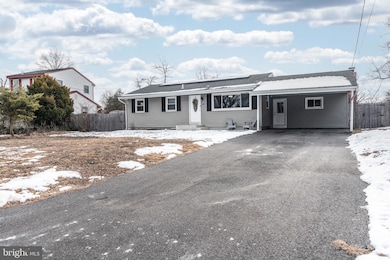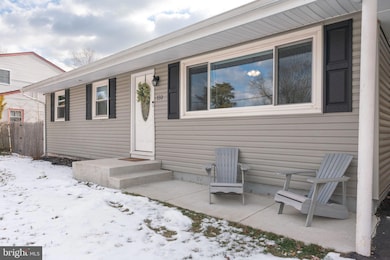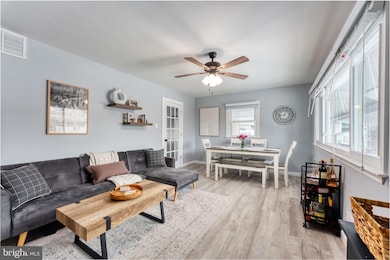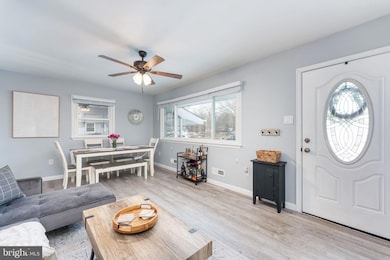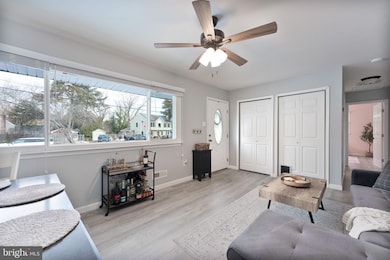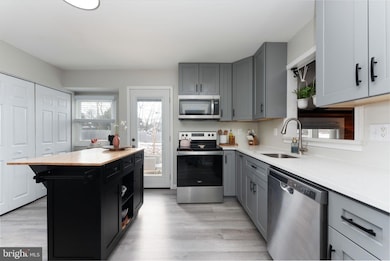
332 Maple Rd Mount Laurel, NJ 08054
Rancocas Woods NeighborhoodHighlights
- Traditional Floor Plan
- Rambler Architecture
- 1 Fireplace
- Lenape High School Rated A-
- Attic
- No HOA
About This Home
As of March 2025BEST AND FINAL OFFERS BY 2/11 at 5PM! Welcome to this beautifully updated 3-bedroom, 1-bathroom home in the charming Rancocas Woods community of Mount Laurel! Featuring a spacious family room, a bright, modern home interior, and a large backyard, this home is perfect for comfortable living and entertaining. One of its standout features is the owned solar panel system, designed for maximum efficiency and long-term savings. Unlike leased systems, these panels are fully owned—meaning no extra monthly payments, lower utility costs, and even additional income through Solar Renewable Energy Certificates (SRECs), making it a smart investment for your future. Nestled in the heart of Rancocas Woods, this home offers a perfect blend of suburban charm and convenience. Enjoy strolling through the quaint local shops, artisan markets, and cozy cafés that give this area its unique character. With top-rated schools just minutes away, plus easy access to parks, walking trails, and major highways, this location truly has it all. For commuters, this home is ideally situated with quick access to I-295, the NJ Turnpike, and major roadways, making travel a breeze. You’re just 25 minutes from Philadelphia, 40 minutes from Princeton, and under 90 minutes from New York City, offering the perfect balance of suburban tranquility with easy connections to major urban centers. Don’t miss your chance to own a beautifully updated home in one of Mount Laurel’s most desirable neighborhoods—schedule your showing today!
Home Details
Home Type
- Single Family
Est. Annual Taxes
- $5,489
Year Built
- Built in 1955
Lot Details
- Lot Dimensions are 68.82 x 0.00
Home Design
- Rambler Architecture
- Vinyl Siding
Interior Spaces
- 1,268 Sq Ft Home
- Property has 1 Level
- Traditional Floor Plan
- 1 Fireplace
- Family Room Off Kitchen
- Combination Kitchen and Dining Room
- Crawl Space
- Attic
Kitchen
- Electric Oven or Range
- Built-In Microwave
- ENERGY STAR Qualified Refrigerator
- Dishwasher
Bedrooms and Bathrooms
- 3 Main Level Bedrooms
- 1 Full Bathroom
Laundry
- Laundry on main level
- Dryer
- Washer
Parking
- 2 Parking Spaces
- 2 Attached Carport Spaces
- Driveway
- On-Street Parking
- Off-Street Parking
Schools
- Fleetwood Elementary School
Utilities
- Forced Air Heating and Cooling System
- Electric Water Heater
Community Details
- No Home Owners Association
- Rancocas Woods Subdivision
Listing and Financial Details
- Tax Lot 00004
- Assessor Parcel Number 24-00101 05-00004
Map
Home Values in the Area
Average Home Value in this Area
Property History
| Date | Event | Price | Change | Sq Ft Price |
|---|---|---|---|---|
| 03/31/2025 03/31/25 | Sold | $400,000 | +5.5% | $315 / Sq Ft |
| 02/12/2025 02/12/25 | Pending | -- | -- | -- |
| 02/06/2025 02/06/25 | For Sale | $379,000 | +12.0% | $299 / Sq Ft |
| 12/22/2022 12/22/22 | Sold | $338,500 | 0.0% | $267 / Sq Ft |
| 11/21/2022 11/21/22 | Pending | -- | -- | -- |
| 11/12/2022 11/12/22 | For Sale | $338,500 | -- | $267 / Sq Ft |
Tax History
| Year | Tax Paid | Tax Assessment Tax Assessment Total Assessment is a certain percentage of the fair market value that is determined by local assessors to be the total taxable value of land and additions on the property. | Land | Improvement |
|---|---|---|---|---|
| 2024 | $5,283 | $173,900 | $57,500 | $116,400 |
| 2023 | $5,283 | $173,900 | $57,500 | $116,400 |
| 2022 | $5,266 | $173,900 | $57,500 | $116,400 |
| 2021 | $5,167 | $173,900 | $57,500 | $116,400 |
| 2020 | $5,066 | $173,900 | $57,500 | $116,400 |
| 2019 | $5,014 | $173,900 | $57,500 | $116,400 |
| 2018 | $4,975 | $173,900 | $57,500 | $116,400 |
| 2017 | $4,847 | $173,900 | $57,500 | $116,400 |
| 2016 | $4,774 | $173,900 | $57,500 | $116,400 |
| 2015 | $4,718 | $173,900 | $57,500 | $116,400 |
| 2014 | $4,671 | $173,900 | $57,500 | $116,400 |
Mortgage History
| Date | Status | Loan Amount | Loan Type |
|---|---|---|---|
| Open | $315,000 | New Conventional | |
| Previous Owner | $328,345 | New Conventional | |
| Previous Owner | $140,000 | New Conventional | |
| Previous Owner | $97,000 | New Conventional | |
| Previous Owner | $75,000 | Unknown | |
| Previous Owner | $60,000 | Credit Line Revolving | |
| Previous Owner | $20,000 | Credit Line Revolving |
Deed History
| Date | Type | Sale Price | Title Company |
|---|---|---|---|
| Bargain Sale Deed | $400,000 | Your Hometown Title | |
| Bargain Sale Deed | $338,500 | Core Title | |
| Deed | $100,000 | American Title Abstract Corp | |
| Deed | $64,000 | -- |
Similar Homes in Mount Laurel, NJ
Source: Bright MLS
MLS Number: NJBL2079962
APN: 24-00101-05-00004
- 401 Timberline Dr
- 404 Hemlock Ln
- 336 Larch Rd
- 313 Maple Rd
- 309 Candlewood Ln
- 310 Timberline Dr
- 206 Upper Park Rd
- 508 Garden Way
- 6 Rancocas Blvd
- 512 Garden Way
- 109 Coral Ave
- 204 Garnet Ave
- 5 Birch Dr
- 10 Crows Nest Ct
- 112 Pennsylvania Ave
- 82 Boothby Dr
- 30 Compass Cir
- 139 Glengarry Ln
- 2303 Walnut Ave
- 107 Mason Woods Ln
