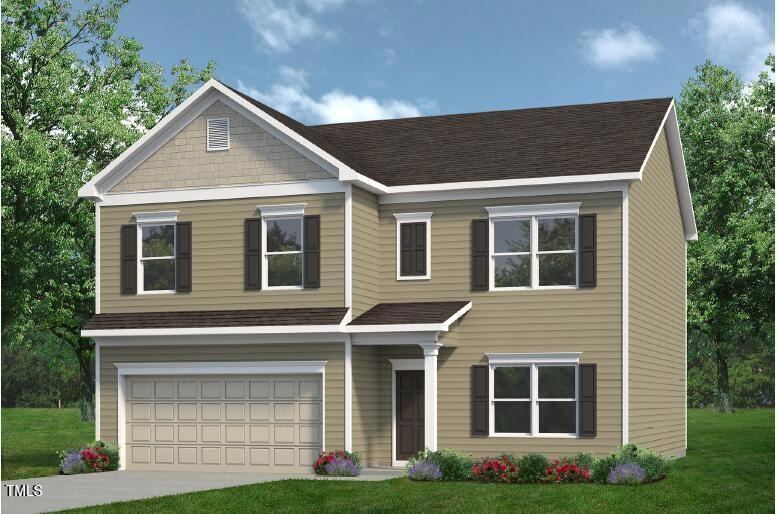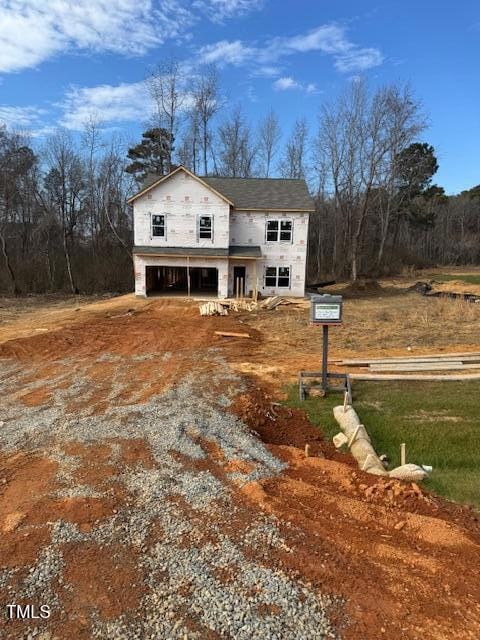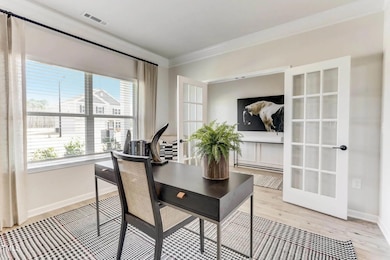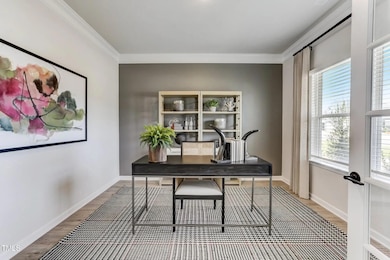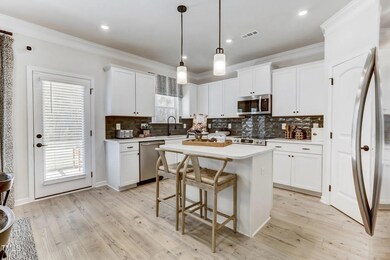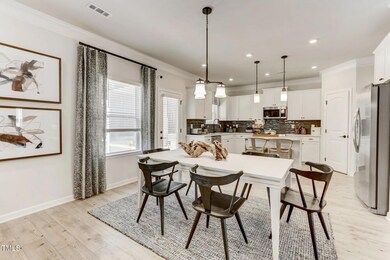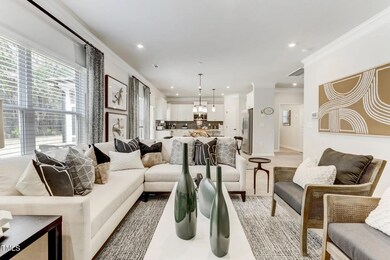
332 Oriental St Angier, NC 27501
Highlights
- New Construction
- Home Energy Rating Service (HERS) Rated Property
- Transitional Architecture
- Open Floorplan
- Partially Wooded Lot
- Loft
About This Home
As of March 2025Smith Douglas Homes proudly presents the McGinnis Plan at Tobacco Road. Last chance for of the most popular plans at Tobacco Road, this home has 4 bedrooms upstairs with a spacious loft and large owner's bedroom. Downstairs has large kitchen with many cabinets and ample countertop space and study/office with French Doors. Home boasts many beautiful upgrades like 36'' throughout,including granite counters and luxury vinyl plank flooring in all main areas. All on a spacious private homesite. Home backs to trees for added privacy
Home Details
Home Type
- Single Family
Year Built
- Built in 2024 | New Construction
Lot Details
- 0.68 Acre Lot
- Level Lot
- Cleared Lot
- Partially Wooded Lot
- Many Trees
- Back Yard
HOA Fees
- $35 Monthly HOA Fees
Parking
- 2 Car Attached Garage
- Garage Door Opener
- Open Parking
Home Design
- Home is estimated to be completed on 3/6/25
- Transitional Architecture
- Traditional Architecture
- Slab Foundation
- Shingle Roof
- Vinyl Siding
- Low Volatile Organic Compounds (VOC) Products or Finishes
Interior Spaces
- 2,372 Sq Ft Home
- 2-Story Property
- Open Floorplan
- Smooth Ceilings
- High Ceiling
- Recessed Lighting
- Low Emissivity Windows
- Insulated Windows
- Entrance Foyer
- Family Room
- Breakfast Room
- Home Office
- Loft
- Laundry on upper level
Kitchen
- Eat-In Kitchen
- Electric Oven
- Electric Cooktop
- Microwave
- Plumbed For Ice Maker
- ENERGY STAR Qualified Dishwasher
- Stainless Steel Appliances
- Kitchen Island
- Granite Countertops
Flooring
- Carpet
- Laminate
- Luxury Vinyl Tile
Bedrooms and Bathrooms
- 4 Bedrooms
- Walk-In Closet
- Bathtub with Shower
- Shower Only
- Walk-in Shower
Attic
- Pull Down Stairs to Attic
- Unfinished Attic
Home Security
- Smart Thermostat
- Fire and Smoke Detector
Eco-Friendly Details
- Home Energy Rating Service (HERS) Rated Property
- No or Low VOC Paint or Finish
- Water-Smart Landscaping
Outdoor Features
- Exterior Lighting
- Rain Gutters
- Porch
Schools
- Harnett Primary Elementary School
- Harnett Central Middle School
- Harnett Central High School
Utilities
- Ducts Professionally Air-Sealed
- ENERGY STAR Qualified Air Conditioning
- Exterior Duct-Work Is Insulated
- Central Air
- Heat Pump System
- ENERGY STAR Qualified Water Heater
- Septic Tank
- Septic System
- Cable TV Available
Community Details
- Association fees include ground maintenance
- Neighbors & Associates, Inc. Association, Phone Number (919) 701-2854
- Built by Smith Douglas Homes
- Tobacco Road Subdivision, Mcginnis Floorplan
- Maintained Community
Listing and Financial Details
- Assessor Parcel Number 2023018607
Map
Home Values in the Area
Average Home Value in this Area
Property History
| Date | Event | Price | Change | Sq Ft Price |
|---|---|---|---|---|
| 03/24/2025 03/24/25 | Sold | $379,495 | 0.0% | $160 / Sq Ft |
| 02/21/2025 02/21/25 | For Sale | $379,495 | 0.0% | $160 / Sq Ft |
| 02/05/2025 02/05/25 | Pending | -- | -- | -- |
| 01/20/2025 01/20/25 | Price Changed | $379,495 | -0.2% | $160 / Sq Ft |
| 10/25/2024 10/25/24 | For Sale | $380,245 | -- | $160 / Sq Ft |
Similar Homes in Angier, NC
Source: Doorify MLS
MLS Number: 10060277
- 197 Grading Stick Ct
- 230 Grading Stick Ct
- 59 Grading Stick Ct
- 409 Grading Stick Ct
- 39 Grading Stick Ct
- 306 Golden Leaf Farms Rd
- 274 Golden Leaf Farms Rd
- 254 Golden Leaf Farms Rd
- 31 Priming Way
- 239 Harvester Rd
- 91 Priming Way
- 223 Harvester Rd
- 72 Cultivator Ct
- 53 Priming Way
- 152 Cultivator Ct
- 19 Oriental St
- 71 Priming Way
- 54 Cultivator Ct
- 3068 Benson Rd
- 2130 Pearidge Rd
