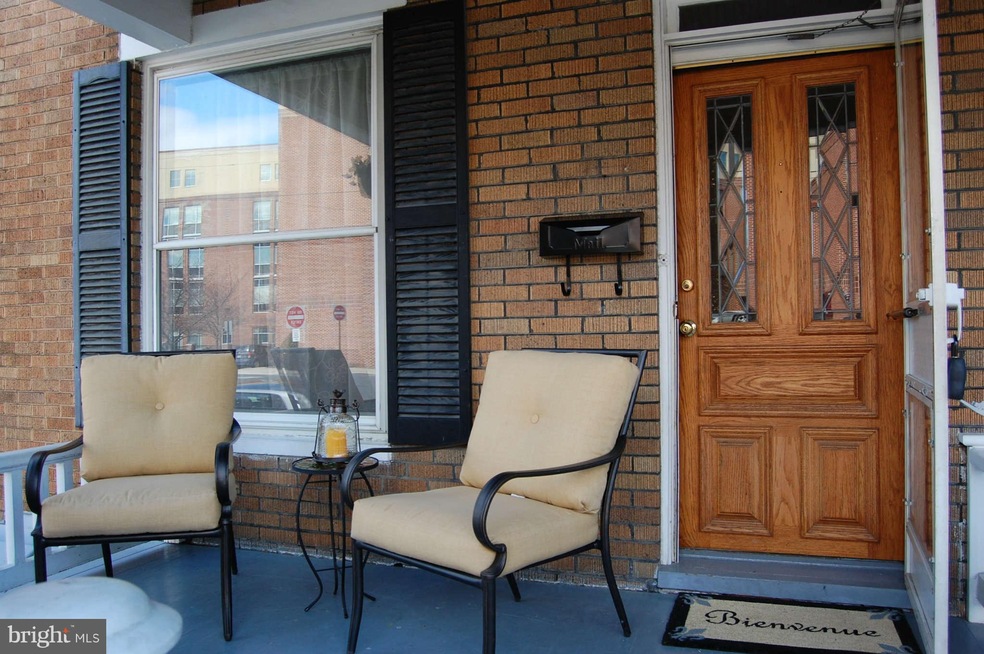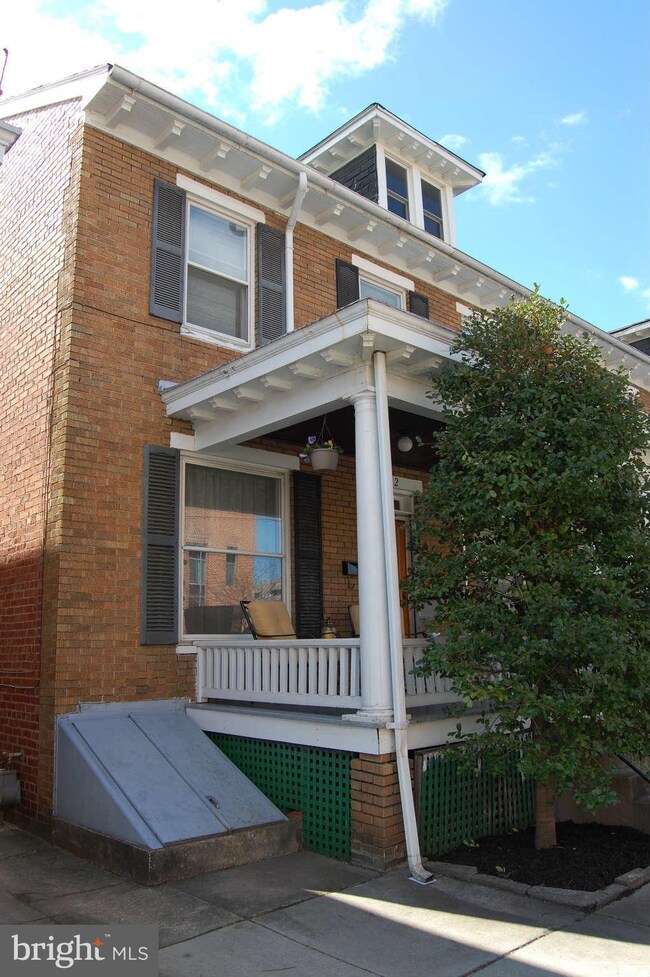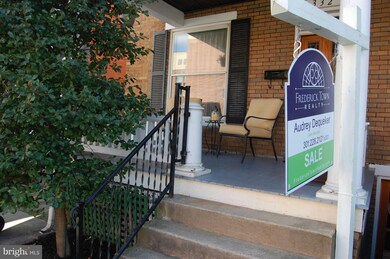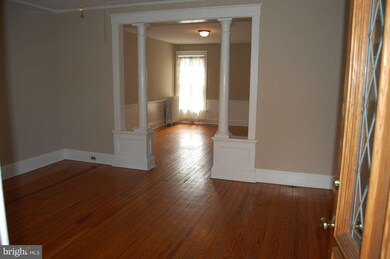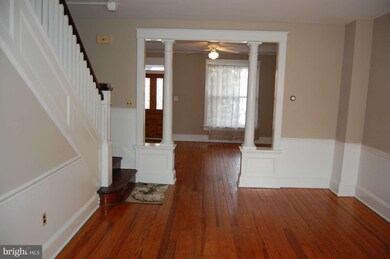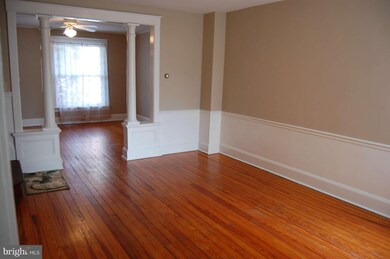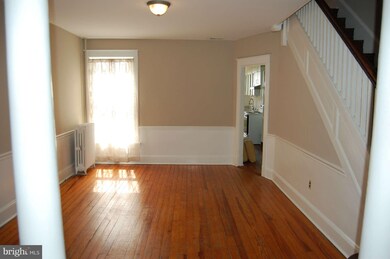
332 Park Ave Frederick, MD 21701
Baker Park Neighborhood
3
Beds
1.5
Baths
1,544
Sq Ft
2,295
Sq Ft Lot
Highlights
- Open Floorplan
- Federal Architecture
- Attic
- Parkway Elementary School Rated A-
- Wood Flooring
- No HOA
About This Home
As of April 2025A classic & charming Federal porch-front End unit Town Home, offering light- filled rooms with open floor plan, Heart of Pine wood floors throughout , a very bright & sunny eat-in kitchen and a most inviting private patio/ garden at a great price! 3 bedroom 1.5 bath; Lots of storage space, Oversized Garage. Great location just few steps to FMH, Baker Park, Hood College, Downtown Restaurants.
Townhouse Details
Home Type
- Townhome
Est. Annual Taxes
- $3,418
Year Built
- Built in 1924
Lot Details
- 2,295 Sq Ft Lot
- 1 Common Wall
- Property is Fully Fenced
- Privacy Fence
- Landscaped
- Property is in very good condition
Parking
- 1 Car Detached Garage
- Rear-Facing Garage
- Garage Door Opener
Home Design
- Federal Architecture
- Brick Exterior Construction
- Asphalt Roof
- Metal Roof
Interior Spaces
- 1,544 Sq Ft Home
- Property has 3 Levels
- Open Floorplan
- Chair Railings
- Ceiling height of 9 feet or more
- Ceiling Fan
- Window Treatments
- Wood Frame Window
- Window Screens
- Living Room
- Dining Room
- Storage Room
- Wood Flooring
- Non-Monitored Security
- Attic
Kitchen
- Eat-In Kitchen
- Butlers Pantry
- Electric Oven or Range
- Range Hood
- Microwave
- Freezer
- Dishwasher
- Kitchen Island
- Disposal
Bedrooms and Bathrooms
- 3 Bedrooms
- 1.5 Bathrooms
Laundry
- Dryer
- Washer
Improved Basement
- Connecting Stairway
- Front Basement Entry
Outdoor Features
- Patio
- Outdoor Storage
- Porch
Utilities
- Central Air
- Radiator
- 60+ Gallon Tank
- Water Conditioner is Owned
- Public Septic
Community Details
- No Home Owners Association
- Storm Doors
Listing and Financial Details
- Assessor Parcel Number 1102017334
Map
Create a Home Valuation Report for This Property
The Home Valuation Report is an in-depth analysis detailing your home's value as well as a comparison with similar homes in the area
Home Values in the Area
Average Home Value in this Area
Property History
| Date | Event | Price | Change | Sq Ft Price |
|---|---|---|---|---|
| 04/25/2025 04/25/25 | Sold | $434,900 | 0.0% | $282 / Sq Ft |
| 02/23/2025 02/23/25 | Pending | -- | -- | -- |
| 02/05/2025 02/05/25 | For Sale | $434,900 | +74.0% | $282 / Sq Ft |
| 04/26/2013 04/26/13 | Sold | $249,900 | 0.0% | $162 / Sq Ft |
| 03/10/2013 03/10/13 | Pending | -- | -- | -- |
| 03/08/2013 03/08/13 | For Sale | $249,900 | -- | $162 / Sq Ft |
Source: Bright MLS
Tax History
| Year | Tax Paid | Tax Assessment Tax Assessment Total Assessment is a certain percentage of the fair market value that is determined by local assessors to be the total taxable value of land and additions on the property. | Land | Improvement |
|---|---|---|---|---|
| 2024 | $6,575 | $353,933 | $0 | $0 |
| 2023 | $5,761 | $318,567 | $0 | $0 |
| 2022 | $5,113 | $283,200 | $120,700 | $162,500 |
| 2021 | $4,791 | $264,767 | $0 | $0 |
| 2020 | $4,329 | $246,333 | $0 | $0 |
| 2019 | $4,117 | $227,900 | $84,200 | $143,700 |
| 2018 | $4,153 | $227,900 | $84,200 | $143,700 |
| 2017 | $4,112 | $227,900 | $0 | $0 |
| 2016 | $3,552 | $231,000 | $0 | $0 |
| 2015 | $3,552 | $217,833 | $0 | $0 |
| 2014 | $3,552 | $204,667 | $0 | $0 |
Source: Public Records
Mortgage History
| Date | Status | Loan Amount | Loan Type |
|---|---|---|---|
| Open | $207,700 | New Conventional | |
| Closed | $245,373 | FHA |
Source: Public Records
Deed History
| Date | Type | Sale Price | Title Company |
|---|---|---|---|
| Deed | $249,900 | Old Towne Title Inc | |
| Deed | $103,500 | -- | |
| Deed | $98,000 | -- |
Source: Public Records
Similar Homes in Frederick, MD
Source: Bright MLS
MLS Number: 1003384556
APN: 02-017334
Nearby Homes
