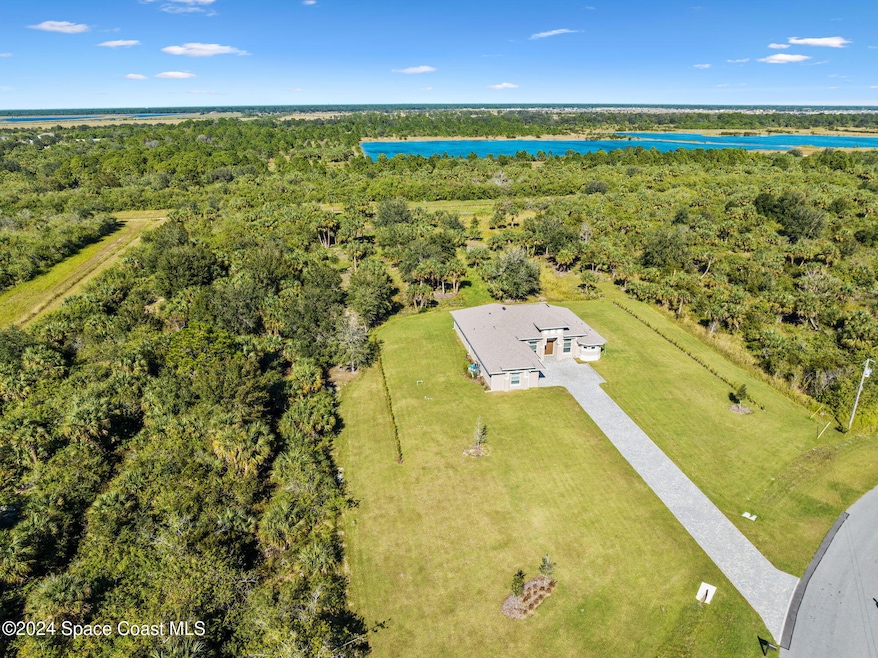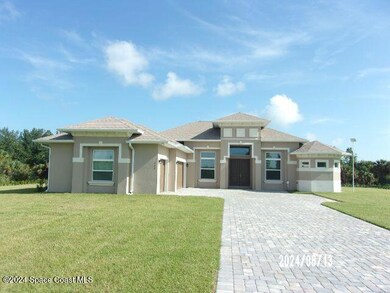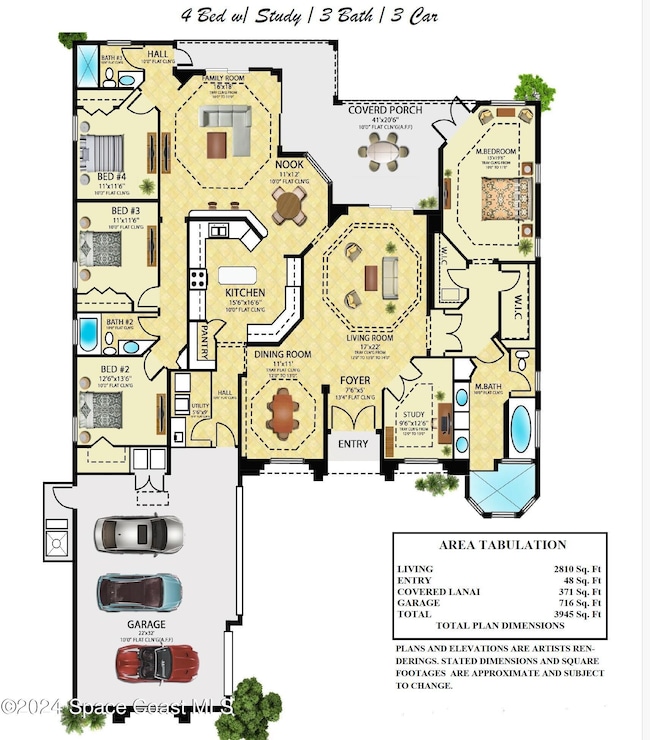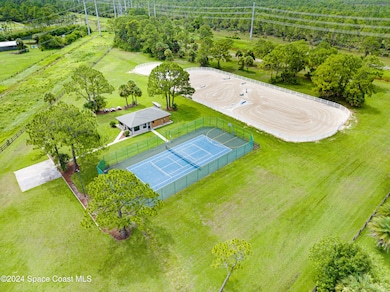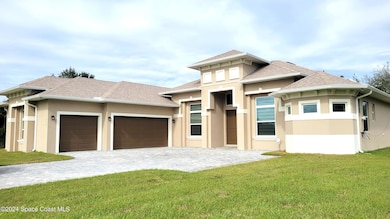
332 Pinto Ln Palm Bay, FL 32909
Deer Run NeighborhoodEstimated payment $5,308/month
Highlights
- View of Trees or Woods
- Open Floorplan
- Contemporary Architecture
- 2.86 Acre Lot
- Clubhouse
- Wooded Lot
About This Home
BRAND NEW Luxury Custom Home completed Mid-2024 in a quiet, one-of-a-kind Equestrian community! No waiting for your new home to be built on nearly 3 peaceful acres offering private country style living in a growing location. Build your barn & bring your horses!
4 bedroom, 3 bath, with a Study/Den, 3- Car Garage. Spacious & open floor plan with soaring ceilings, Modern Quartz and stainless steel kitchen, flat panel 42'' cabinets, breakfast bar, nook area, multiple trey ceilings, floor to ceiling bath tile, zebra and plantation blinds, alarm system, covered patio, fully pavered driveway, Irrigation system, upgraded water softening system. This property is located in the Equestrian community of Deer Run & boasts of a beautiful new horse arena and miles of peaceful & endless riding trails. While horse ownership is optional this community is an absolute best for your equines. Deer Run is located in Southern Brevard county on the central east coast where new development is taking hold near the new I95 exit #166- St. Johns Heritage Pkwy South. The exit is a convenient 2 minutes from the Deer Run entrance and commuting to just about anywhere in FL is a breeze! A brand new 2-story Publix shopping center minutes away is now open with more stores and convenience coming. Short drive to beaches, shopping malls & stadiums.
Home Details
Home Type
- Single Family
Est. Annual Taxes
- $1,634
Year Built
- Built in 2024 | Remodeled
Lot Details
- 2.86 Acre Lot
- Property fronts a county road
- Street terminates at a dead end
- South Facing Home
- Front and Back Yard Sprinklers
- Cleared Lot
- Wooded Lot
- Many Trees
- Zoning described as Agricultural
HOA Fees
- $19 Monthly HOA Fees
Parking
- 3 Car Attached Garage
- Garage Door Opener
Home Design
- Contemporary Architecture
- Shingle Roof
- Concrete Siding
- Block Exterior
- Asphalt
- Stucco
Interior Spaces
- 2,810 Sq Ft Home
- 1-Story Property
- Open Floorplan
- Ceiling Fan
- Entrance Foyer
- Family Room
- Living Room
- Dining Room
- Den
- Views of Woods
Kitchen
- Breakfast Area or Nook
- Breakfast Bar
- Electric Oven
- Electric Cooktop
- Microwave
- Ice Maker
- Dishwasher
- Kitchen Island
- Disposal
Flooring
- Carpet
- Tile
Bedrooms and Bathrooms
- 4 Bedrooms
- Split Bedroom Floorplan
- Dual Closets
- Walk-In Closet
- 3 Full Bathrooms
- Separate Shower in Primary Bathroom
Laundry
- Laundry Room
- Laundry on main level
- Sink Near Laundry
- Washer and Electric Dryer Hookup
Home Security
- Security System Owned
- Hurricane or Storm Shutters
- Fire and Smoke Detector
Outdoor Features
- Covered patio or porch
Schools
- Sunrise Elementary School
- Southwest Middle School
- Bayside High School
Farming
- Agricultural
- Drainage Canal
Utilities
- Central Heating and Cooling System
- Underground Utilities
- Water Not Available
- Private Water Source
- Well
- Electric Water Heater
- Water Softener is Owned
- Septic Tank
- Sewer Not Available
- Cable TV Available
Listing and Financial Details
- Assessor Parcel Number 30-37-17-Mf-0000a.0-0161.00
Community Details
Overview
- Deer Run Community Association, Phone Number (407) 705-2190
- Deer Run Subdivision
Amenities
- Community Barbecue Grill
- Clubhouse
Recreation
- Tennis Courts
- Community Basketball Court
- Pickleball Courts
Map
Home Values in the Area
Average Home Value in this Area
Tax History
| Year | Tax Paid | Tax Assessment Tax Assessment Total Assessment is a certain percentage of the fair market value that is determined by local assessors to be the total taxable value of land and additions on the property. | Land | Improvement |
|---|---|---|---|---|
| 2023 | $1,373 | $108,680 | $108,680 | $0 |
| 2022 | $1,220 | $100,100 | $0 | $0 |
| 2021 | $543 | $45,760 | $45,760 | $0 |
| 2020 | $491 | $38,610 | $38,610 | $0 |
| 2019 | $459 | $34,320 | $34,320 | $0 |
| 2018 | $452 | $34,320 | $34,320 | $0 |
| 2017 | $433 | $7,865 | $0 | $0 |
| 2016 | $395 | $25,740 | $25,740 | $0 |
| 2015 | $367 | $22,880 | $22,880 | $0 |
| 2014 | $315 | $17,160 | $17,160 | $0 |
Property History
| Date | Event | Price | Change | Sq Ft Price |
|---|---|---|---|---|
| 12/01/2024 12/01/24 | For Sale | $925,000 | +585.2% | $329 / Sq Ft |
| 02/07/2023 02/07/23 | Sold | $135,000 | -10.0% | -- |
| 01/08/2023 01/08/23 | Pending | -- | -- | -- |
| 08/30/2022 08/30/22 | For Sale | $150,000 | +20.0% | -- |
| 05/14/2021 05/14/21 | Sold | $125,000 | -3.8% | -- |
| 04/08/2021 04/08/21 | Pending | -- | -- | -- |
| 04/02/2021 04/02/21 | For Sale | $130,000 | -- | -- |
Deed History
| Date | Type | Sale Price | Title Company |
|---|---|---|---|
| Warranty Deed | $135,000 | Alpha Reliable Title Inc | |
| Warranty Deed | $125,000 | Dockside Title Llc | |
| Warranty Deed | $23,000 | -- | |
| Warranty Deed | $18,000 | -- | |
| Warranty Deed | $31,500 | -- |
Mortgage History
| Date | Status | Loan Amount | Loan Type |
|---|---|---|---|
| Open | $668,000 | New Conventional | |
| Closed | $668,000 | New Conventional |
Similar Homes in Palm Bay, FL
Source: Space Coast MLS (Space Coast Association of REALTORS®)
MLS Number: 1030922
APN: 30-37-17-MF-0000A.0-0161.00
- 301 Fawn Trail St
- 305 Fawn Trail St
- 308 Deer Run Rd
- 285 Appaloosa St
- 1037 Canfield Cir SE
- 1224 Canfield Cir SE
- 1079 Grantham Ln SE
- 1236 Canfield Cir SE
- 338 Fox Trail St
- 313 Trotters St
- 271 Stallion St
- Unknown Unknown
- 223 Cavalier St
- 245 Cavalier St
- 318 Trotters St
- 215 Cavalier St
- 286 Cavalier St
- Corner Of St
- 353 Deer Run Rd
- 321 Buckskin St
