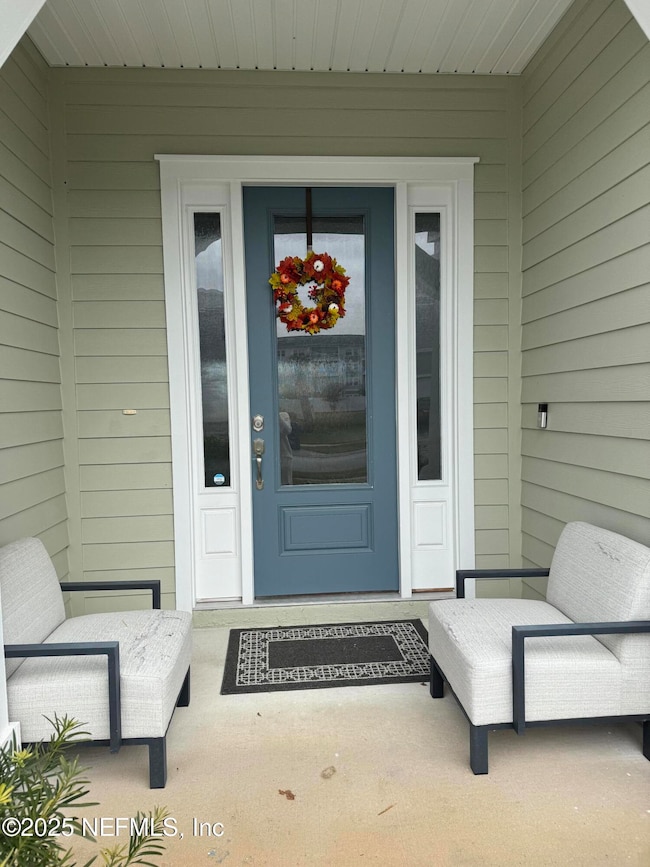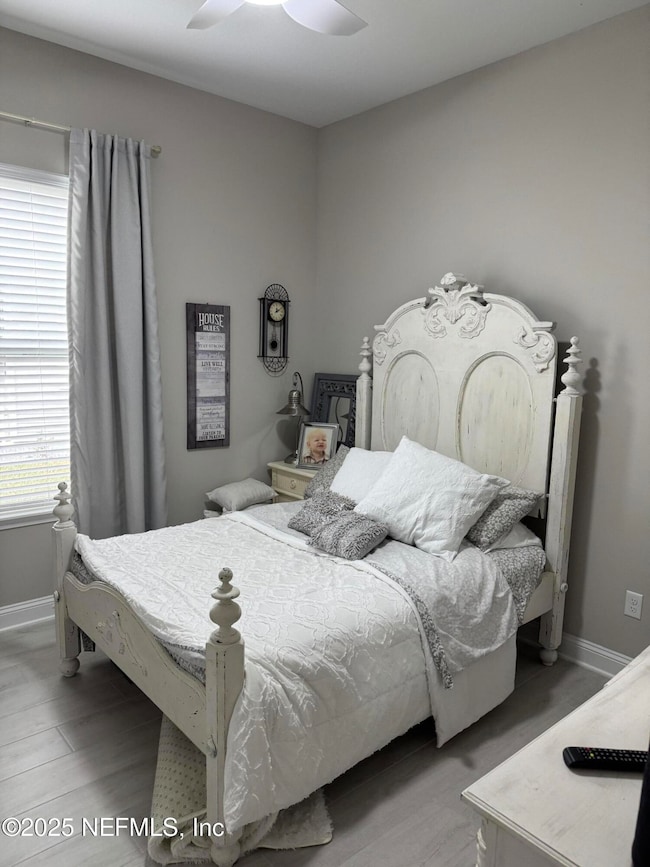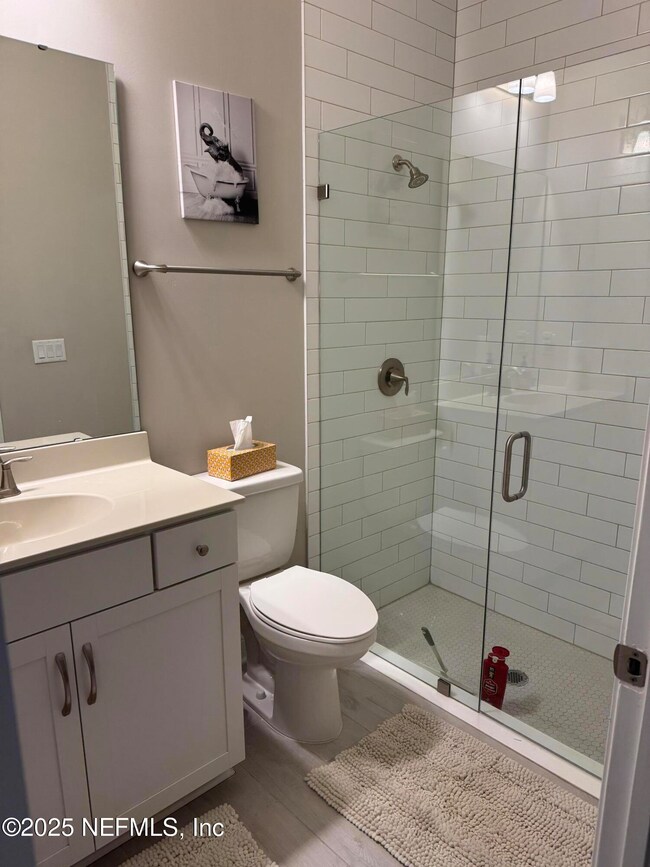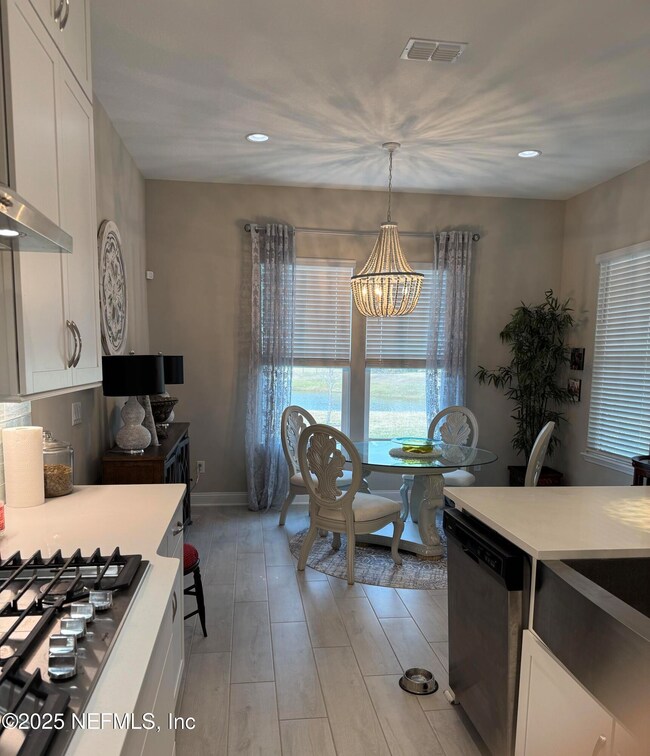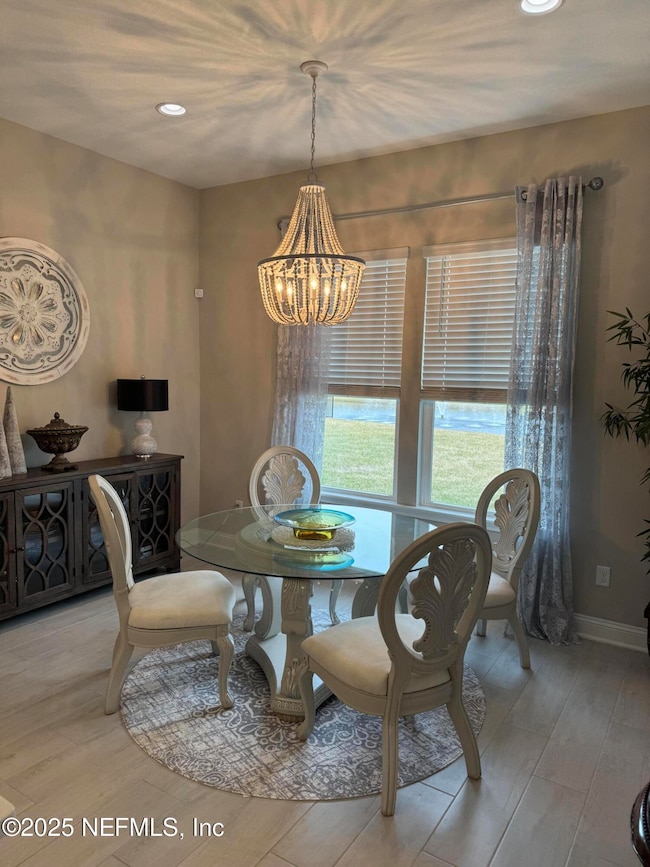
332 Rum Runner Way Saint Johns, FL 32259
Estimated payment $5,076/month
Highlights
- Fitness Center
- Security Service
- Lake View
- Alice B. Landrum Middle School Rated A
- Gated Community
- Waterfront
About This Home
ATLANTICA ISLES is a luxury natural gas community with automatic membership to the 14-acre crystal clear lagoon & resort style amenities. ''The REEF'' design is a 4 bed, 3 bath home with a huge loft. Open concept design greets you with a dramatic grand 2-story foyer entrance. Foyer chandelier is outstanding and stays! Walk into the expansive great room, gourmet kitchen & dining room areas which are amazing for entertaining. Main floor includes a bed & full bath - ideal for guests, home office or playroom. Master is upstairs with trey ceiling huge bathroom, walk-in shower, double vanities and large walk-in closet. This is the only villa in Beachwalk with a direct view to the gorgeous blue water lagoon, all from your upstairs balcony. Gormet kitchen features double ovens, touchscreen SS refrigerator, separate coffee bar, huge pantry with oak shelving. Built in fireplace with remote control that actually produces heat! Garage remote, security system and full irrigation!
Townhouse Details
Home Type
- Townhome
Est. Annual Taxes
- $5,520
Year Built
- Built in 2023
Lot Details
- 6,098 Sq Ft Lot
- Waterfront
- South Facing Home
HOA Fees
Parking
- 2 Car Attached Garage
- Garage Door Opener
Home Design
- Wood Frame Construction
- Metal Roof
Interior Spaces
- 2,515 Sq Ft Home
- 2-Story Property
- Open Floorplan
- Ceiling Fan
- 1 Fireplace
- Entrance Foyer
- Tile Flooring
- Lake Views
Kitchen
- Breakfast Area or Nook
- Eat-In Kitchen
- Breakfast Bar
- Double Oven
- Gas Oven
- Gas Range
- Microwave
- Ice Maker
- Dishwasher
- Kitchen Island
- Disposal
Bedrooms and Bathrooms
- 4 Bedrooms
- Split Bedroom Floorplan
- Walk-In Closet
- 3 Full Bathrooms
- Shower Only
Laundry
- Laundry in unit
- Dryer
- Front Loading Washer
Home Security
- Security System Owned
- Security Gate
Accessible Home Design
- Accessibility Features
Outdoor Features
- Balcony
- Patio
- Front Porch
Schools
- Beachside High School
Utilities
- Central Heating and Cooling System
- Tankless Water Heater
- Natural Gas Water Heater
Listing and Financial Details
- Lease Option
- Assessor Parcel Number 0237170700
Community Details
Overview
- Total Professional Property Mgmt Association, Phone Number (904) 295-3921
- Beachwalk Subdivision
- On-Site Maintenance
Amenities
- Clubhouse
Recreation
- Tennis Courts
- Pickleball Courts
- Fitness Center
- Dog Park
- Jogging Path
Security
- Security Service
- Gated Community
Map
Home Values in the Area
Average Home Value in this Area
Tax History
| Year | Tax Paid | Tax Assessment Tax Assessment Total Assessment is a certain percentage of the fair market value that is determined by local assessors to be the total taxable value of land and additions on the property. | Land | Improvement |
|---|---|---|---|---|
| 2024 | $2,905 | $355,267 | -- | -- |
| 2023 | $2,905 | $115,000 | $115,000 | $0 |
| 2022 | $5,780 | $134,400 | $134,400 | $0 |
| 2021 | $5,547 | $120,000 | $0 | $0 |
| 2020 | $5,397 | $110,000 | $0 | $0 |
Property History
| Date | Event | Price | Change | Sq Ft Price |
|---|---|---|---|---|
| 03/15/2025 03/15/25 | Price Changed | $669,900 | -2.9% | $266 / Sq Ft |
| 01/23/2025 01/23/25 | For Sale | $689,900 | +16.9% | $274 / Sq Ft |
| 12/17/2023 12/17/23 | Off Market | $590,000 | -- | -- |
| 03/29/2023 03/29/23 | Sold | $590,000 | -17.4% | $235 / Sq Ft |
| 02/18/2023 02/18/23 | Pending | -- | -- | -- |
| 10/24/2022 10/24/22 | For Sale | $713,990 | -- | $284 / Sq Ft |
Deed History
| Date | Type | Sale Price | Title Company |
|---|---|---|---|
| Warranty Deed | $590,000 | Golden Dog Title & Trust | |
| Quit Claim Deed | $110,000 | Imperial Title Of Fl Llc | |
| Special Warranty Deed | $7,206,100 | Attorney |
Mortgage History
| Date | Status | Loan Amount | Loan Type |
|---|---|---|---|
| Open | $472,000 | New Conventional |
Similar Homes in Saint Johns, FL
Source: realMLS (Northeast Florida Multiple Listing Service)
MLS Number: 2066366
APN: 023717-0700
- 244 Rum Runner Way
- 228 Rum Runner Way
- 384 Rum Runner Way
- 281 Rum Runner Way
- 392 Rum Runner Way
- 692 Rum Runner Way
- 680 Rum Runner Way
- 259 Rum Runner Way
- 560 Rum Runner Way
- 445 Marquesa Cir
- 267 Tamar Ct
- 503 Marquesa Cir
- 108 Clifton Bay Loop
- 349 Tamar Ct
- 321 Marquesa Cir
- 101 Killarney Ave
- 42 Waterline Dr
- 185 Clifton Bay Loop
- 109 Killarney Ave
- 117 Killarney Ave

