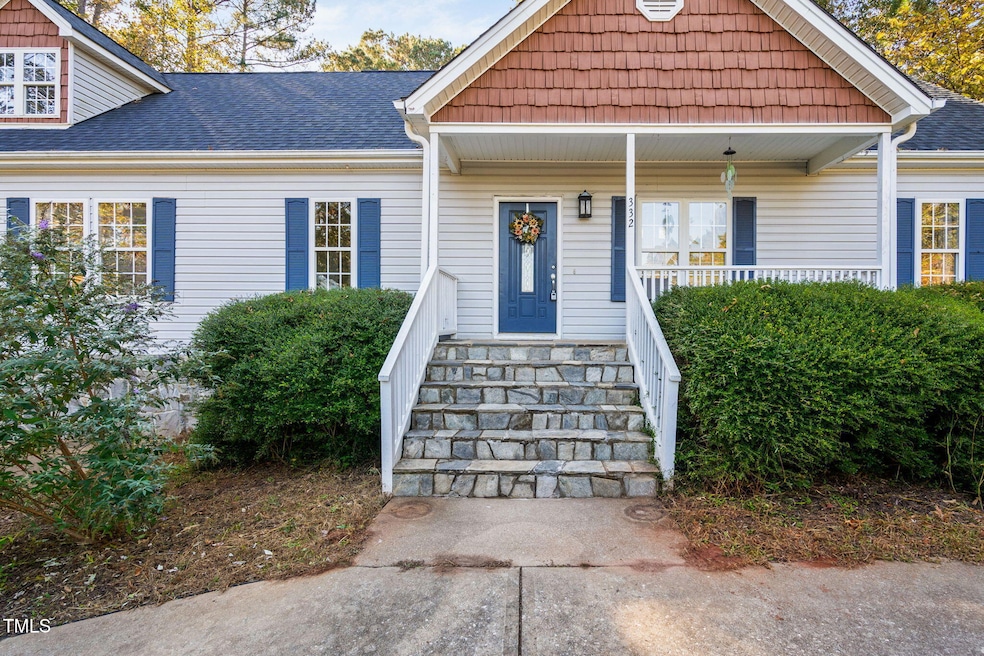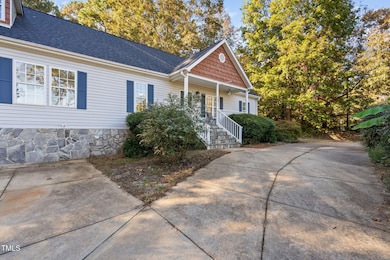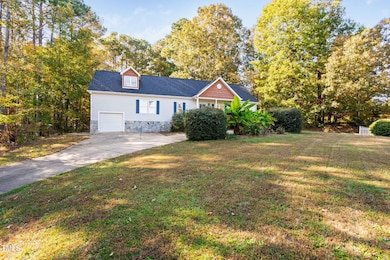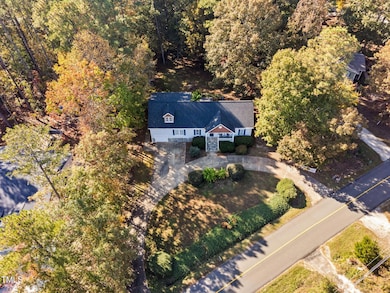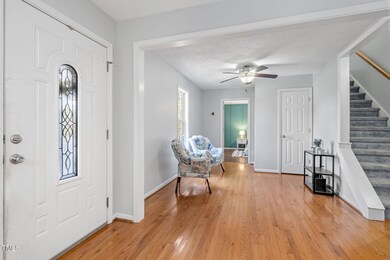332 Sagamore Dr Louisburg, NC 27549
Youngsville NeighborhoodHighlights
- Two Primary Bedrooms
- Open Floorplan
- Deck
- Lake View
- Clubhouse
- Contemporary Architecture
About This Home
As of February 2025RARE FIND! Optional multigenerational living with separate entrance. Welcome to 332 Sagamore Dr, ideal for a spacious lifestyle with 2 Primary Bedrooms on the main floor. Upon entry you will find a chef's dream kitchen with sleek granite countertops, an expansive island featuring dual sinks, and plenty of cabinet space equipped with pull-out shelves for easy access to all your culinary essentials. The main floor features TWO primary bedrooms, two full bathrooms, a guest bedroom, and a half bath.
Upstairs you will find a large living room/bonus space with kitchenette/wet bar area and full bathroom. Two additional rooms are prefect for flex space/craft room or office! Step outside to a spacious deck overlooking a private fenced in backyard, complete with a half bath ideal for outdoor entertaining. Lake Royale is a gated community offering a club house, pavilion pool, beaches, tennis courts, community events, access to the River Golf Course & much more!
Home Details
Home Type
- Single Family
Est. Annual Taxes
- $1,812
Year Built
- Built in 2002
Lot Details
- 0.47 Acre Lot
- Wooded Lot
- Landscaped with Trees
- Back Yard Fenced
HOA Fees
- $95 Monthly HOA Fees
Parking
- 1 Car Attached Garage
- Workshop in Garage
- Front Facing Garage
- Circular Driveway
- 4 Open Parking Spaces
Property Views
- Lake
- Woods
Home Design
- Contemporary Architecture
- Shingle Roof
- Vinyl Siding
Interior Spaces
- 2,600 Sq Ft Home
- 2-Story Property
- Open Floorplan
- Ceiling Fan
- Electric Fireplace
- Entrance Foyer
- Living Room
- Breakfast Room
- Dining Room
- Bonus Room
Kitchen
- Eat-In Kitchen
- Breakfast Bar
- Oven
- Cooktop with Range Hood
- Dishwasher
- Kitchen Island
- Granite Countertops
Flooring
- Wood
- Carpet
- Tile
Bedrooms and Bathrooms
- 3 Bedrooms
- Primary Bedroom on Main
- Double Master Bedroom
- Walk-In Closet
- In-Law or Guest Suite
- Primary bathroom on main floor
- Double Vanity
- Separate Shower in Primary Bathroom
- Walk-in Shower
Laundry
- Laundry Room
- Laundry on main level
Outdoor Features
- Deck
- Patio
- Front Porch
Schools
- Ed Best Elementary School
- Bunn Middle School
- Bunn High School
Utilities
- Forced Air Heating and Cooling System
- Heat Pump System
- Septic Tank
Listing and Financial Details
- Assessor Parcel Number 021795
Community Details
Overview
- Association fees include ground maintenance, storm water maintenance
- Lake Royale Poa, Phone Number (252) 478-4121
- Lake Royale Subdivision
- Maintained Community
Amenities
- Clubhouse
Recreation
- Tennis Courts
Map
Home Values in the Area
Average Home Value in this Area
Property History
| Date | Event | Price | Change | Sq Ft Price |
|---|---|---|---|---|
| 02/21/2025 02/21/25 | Sold | $350,000 | 0.0% | $135 / Sq Ft |
| 01/09/2025 01/09/25 | Pending | -- | -- | -- |
| 12/13/2024 12/13/24 | For Sale | $350,000 | 0.0% | $135 / Sq Ft |
| 11/22/2024 11/22/24 | Pending | -- | -- | -- |
| 10/30/2024 10/30/24 | For Sale | $350,000 | -5.4% | $135 / Sq Ft |
| 12/15/2023 12/15/23 | Off Market | $370,000 | -- | -- |
| 11/01/2022 11/01/22 | Sold | $370,000 | -1.3% | $144 / Sq Ft |
| 09/09/2022 09/09/22 | Pending | -- | -- | -- |
| 08/17/2022 08/17/22 | Price Changed | $375,000 | -6.2% | $146 / Sq Ft |
| 07/20/2022 07/20/22 | Price Changed | $399,900 | +0.2% | $156 / Sq Ft |
| 07/06/2022 07/06/22 | For Sale | $399,000 | 0.0% | $155 / Sq Ft |
| 05/22/2022 05/22/22 | Pending | -- | -- | -- |
| 05/16/2022 05/16/22 | Price Changed | $399,000 | -2.0% | $155 / Sq Ft |
| 05/07/2022 05/07/22 | For Sale | $407,000 | -- | $158 / Sq Ft |
Tax History
| Year | Tax Paid | Tax Assessment Tax Assessment Total Assessment is a certain percentage of the fair market value that is determined by local assessors to be the total taxable value of land and additions on the property. | Land | Improvement |
|---|---|---|---|---|
| 2024 | $1,812 | $304,010 | $27,500 | $276,510 |
| 2023 | $2,238 | $247,470 | $16,000 | $231,470 |
| 2022 | $1,744 | $191,140 | $16,000 | $175,140 |
| 2021 | $1,763 | $191,140 | $16,000 | $175,140 |
| 2020 | $1,774 | $191,140 | $16,000 | $175,140 |
| 2019 | $1,747 | $191,140 | $16,000 | $175,140 |
| 2018 | $1,744 | $191,140 | $16,000 | $175,140 |
| 2017 | $1,687 | $167,800 | $16,000 | $151,800 |
| 2016 | $1,745 | $167,800 | $16,000 | $151,800 |
| 2015 | $1,745 | $167,800 | $16,000 | $151,800 |
| 2014 | -- | $167,800 | $16,000 | $151,800 |
Mortgage History
| Date | Status | Loan Amount | Loan Type |
|---|---|---|---|
| Open | $315,000 | New Conventional | |
| Previous Owner | $351,500 | New Conventional | |
| Previous Owner | $114,000 | New Conventional | |
| Previous Owner | $175,350 | New Conventional | |
| Previous Owner | $178,500 | New Conventional | |
| Previous Owner | $124,687 | New Conventional |
Deed History
| Date | Type | Sale Price | Title Company |
|---|---|---|---|
| Warranty Deed | $350,000 | None Listed On Document | |
| Warranty Deed | $370,000 | -- | |
| Interfamily Deed Transfer | -- | None Available | |
| Special Warranty Deed | -- | None Available | |
| Deed In Lieu Of Foreclosure | -- | None Available | |
| Interfamily Deed Transfer | -- | None Available | |
| Trustee Deed | $131,500 | None Available |
Source: Doorify MLS
MLS Number: 10060877
APN: 021795
- 150 Big Horn Cove
- 114 Shoshone Dr
- 373 Sagamore Dr
- 115 Buckskin Dr
- 276 Sagamore Dr
- 116 Pueblo Dr
- 114 Pueblo Dr
- 1316 Sagamore Dr
- 1315 Sagamore Dr
- 123 Wichita Way
- 106 Big Horn Dr
- 122 Big Horn Dr
- 137 Seneca Dr
- 1429 Sagamore Dr
- 112 Wichita Way
- 129 Shawnee Dr
- 106 Natchez Dr
- 122 Natchez Dr
- 108 Big Horn Dr
- 107 Piquot Dr
