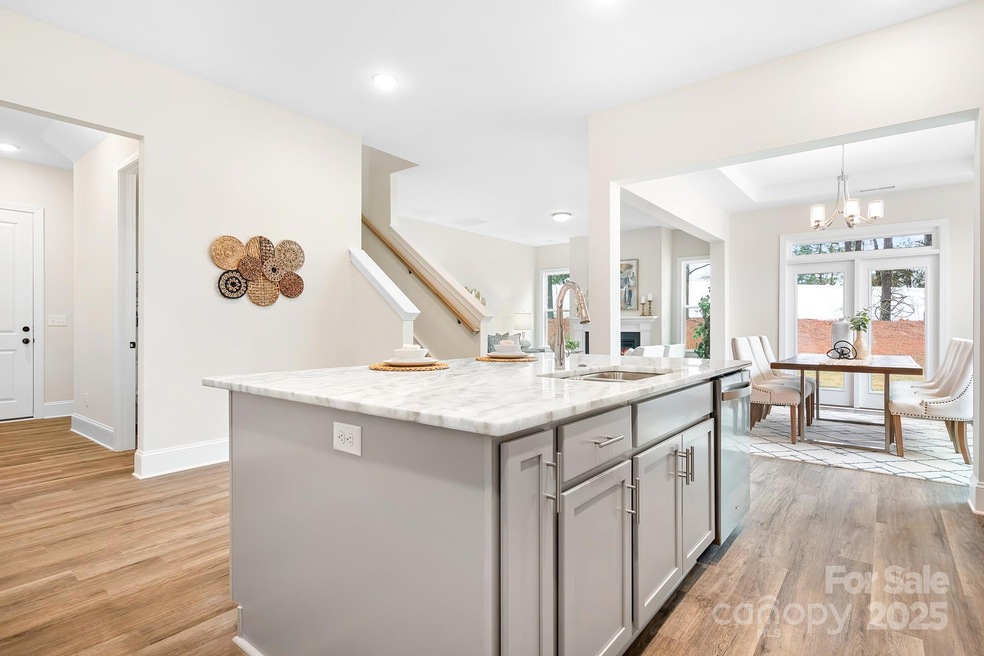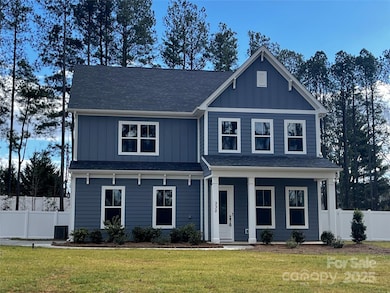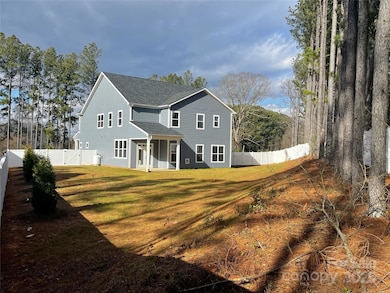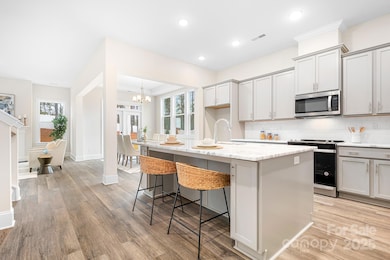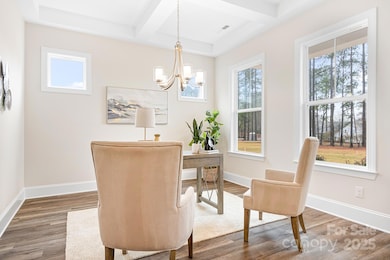
332 Shinnville Rd Mooresville, NC 28115
Estimated payment $3,933/month
Highlights
- New Construction
- Covered patio or porch
- Walk-In Closet
- Open Floorplan
- 2 Car Attached Garage
- Entrance Foyer
About This Home
NEW CONSTRUCTION - MOVE IN READY and NO HOA! Gorgeous new home with Primary Suite up and Guest Suite on Main on .63 acre homesite in Mooresville, with FENCED BACK YARD! This beautiful open floor plan with 10' ceilings down and 9' ceilings up, and 8' height Interior/Exterior doors. Gorgeous Kitchen with large island and granite countertops, opens to family room with gas fireplace, and covered porch off dining area. Owner's suite has extra large tiled walk in shower, double bowl quartzite countertops. Open study can be used as office or formal dining. 2nd floor offers spacious loft for fun and entertainment. Options, colors, etc in MLS may change during construction. Verify pricing/options w/builder representative. Must use preferred lender for incentive.
Home Details
Home Type
- Single Family
Est. Annual Taxes
- $315
Year Built
- Built in 2024 | New Construction
Lot Details
- Back Yard Fenced
- Property is zoned RLS
Parking
- 2 Car Attached Garage
Home Design
- Slab Foundation
Interior Spaces
- 2-Story Property
- Open Floorplan
- Gas Fireplace
- Propane Fireplace
- Entrance Foyer
- Family Room with Fireplace
- Pull Down Stairs to Attic
Kitchen
- Electric Range
- Range Hood
- Dishwasher
- Kitchen Island
- Disposal
Bedrooms and Bathrooms
- Walk-In Closet
Outdoor Features
- Covered patio or porch
Schools
- Shepherd Elementary School
- Lakeshore Middle School
- South Iredell High School
Utilities
- Central Air
- Electric Water Heater
- Septic Tank
Community Details
- Built by Greybrook Homes
- Pinehurst A
Listing and Financial Details
- Assessor Parcel Number 4668-29-1808.000
Map
Home Values in the Area
Average Home Value in this Area
Tax History
| Year | Tax Paid | Tax Assessment Tax Assessment Total Assessment is a certain percentage of the fair market value that is determined by local assessors to be the total taxable value of land and additions on the property. | Land | Improvement |
|---|---|---|---|---|
| 2024 | $315 | $32,000 | $32,000 | $0 |
| 2023 | $315 | $32,000 | $32,000 | $0 |
Property History
| Date | Event | Price | Change | Sq Ft Price |
|---|---|---|---|---|
| 04/02/2025 04/02/25 | Price Changed | $700,000 | -3.4% | $198 / Sq Ft |
| 01/22/2025 01/22/25 | For Sale | $725,000 | 0.0% | $205 / Sq Ft |
| 01/22/2025 01/22/25 | Off Market | $725,000 | -- | -- |
| 10/10/2024 10/10/24 | Price Changed | $725,000 | -3.2% | $205 / Sq Ft |
| 10/02/2024 10/02/24 | Price Changed | $749,000 | -3.4% | $212 / Sq Ft |
| 09/18/2024 09/18/24 | For Sale | $775,000 | -- | $219 / Sq Ft |
Similar Homes in Mooresville, NC
Source: Canopy MLS (Canopy Realtor® Association)
MLS Number: 4183634
APN: 4668-29-1808.000
- 328 Shinnville Rd
- 338 Shinnville Rd
- 413 Shinnville Rd
- 156 Pecan Hills Dr
- 162 Pecan Hills Dr
- 00 Ginger Ln
- 167 Shepherds Landing Dr
- 116 Sentinel Ct
- 471 Shinnville Rd
- 149 Shepherds Landing Dr
- 142 Shepherds Landing Dr
- 145 Shepherds Landing Dr
- 143 Shepherds Landing Dr
- 141 Shepherds Landing Dr
- 134 Shepherds Landing Dr
- 168 Shepherds Landing Dr
- 126 Johns Cardinal Dr
- 102 Guardian Gate Dr
- 117 Vaquaro Dr
- 159 Shepherds Landing Dr
