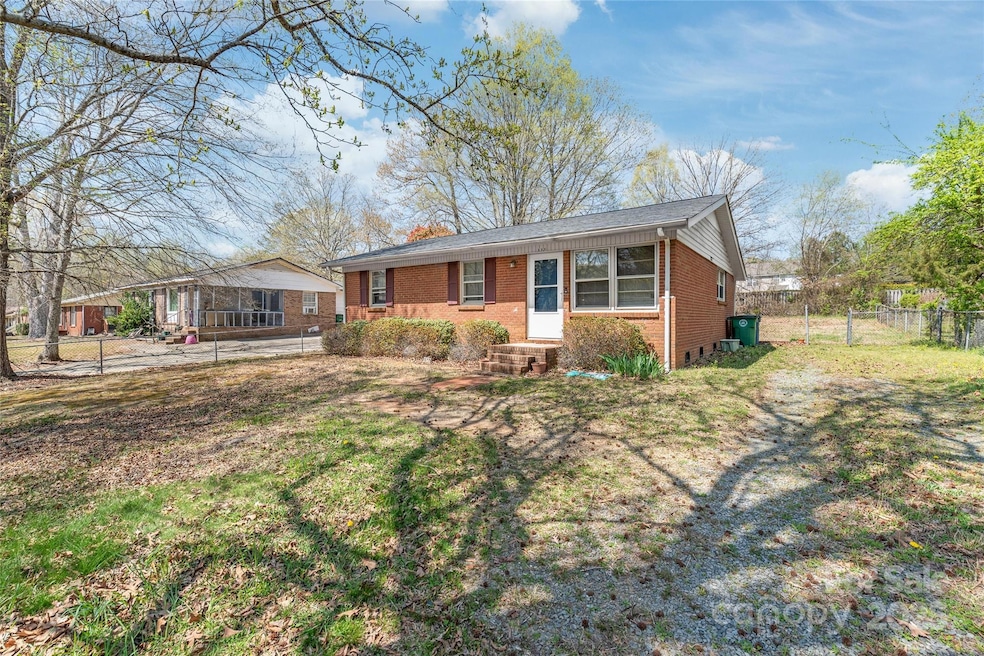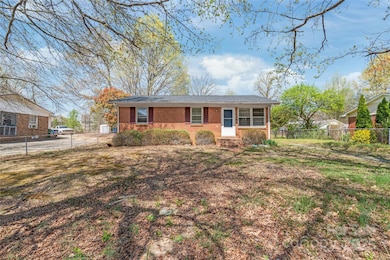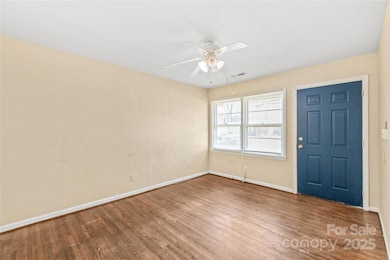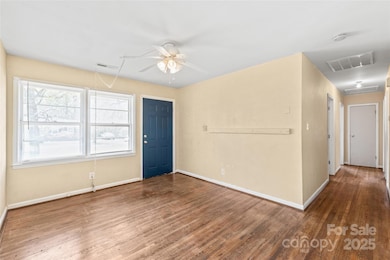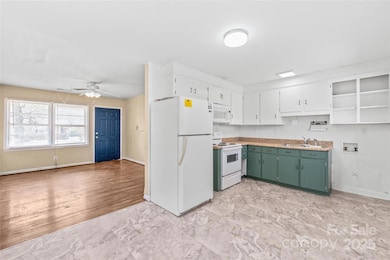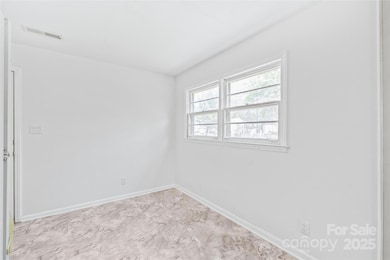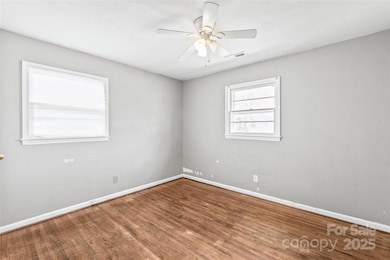332 Spring Hill Rd Matthews, NC 28104
Estimated payment $1,487/month
Highlights
- Hot Property
- Wood Flooring
- 1-Story Property
- Indian Trail Elementary School Rated A
- Laundry Room
- Four Sided Brick Exterior Elevation
About This Home
PRE-INSPECTED HOME - Cutest bungalow home in the heart of Stallings, boasting a large fenced in back yard, with updated bath with new cabinetry, and tile white/grey veing oversized tile surround. Overhead light/fans in all bedrooms, HARDWOODS through main living area, hallway and all bedrooms, Updated paint in white kitchen with white upper cabinets and green darker cabinets, Microwave, stove and white refrigerator included. Kitchen door handles are on order and cabinet doors in kitchen will be re-installed.. You will find this home charming and a great place decorate with your own style. Full brick. Agents, text me for a copy of the Home Inspection Report completed on 4.2.2025
Listing Agent
Keller Williams Ballantyne Area Brokerage Email: sharonfinch@kw.com License #38290

Home Details
Home Type
- Single Family
Est. Annual Taxes
- $1,123
Year Built
- Built in 1970
Lot Details
- Lot Dimensions are 70x147x72x148
- Chain Link Fence
- Back Yard Fenced
- Sloped Lot
- Cleared Lot
- Property is zoned R-10
Parking
- 2 Open Parking Spaces
Home Design
- Four Sided Brick Exterior Elevation
Interior Spaces
- 875 Sq Ft Home
- 1-Story Property
- Ceiling Fan
- Crawl Space
Flooring
- Wood
- Tile
Bedrooms and Bathrooms
- 3 Main Level Bedrooms
- 1 Full Bathroom
Laundry
- Laundry Room
- Washer Hookup
Schools
- Indian Trail Elementary School
- Sun Valley Middle School
- Sun Valley High School
Utilities
- Central Air
- Cable TV Available
Community Details
- Spring Hill Subdivision
Listing and Financial Details
- Assessor Parcel Number 07-144-086
Map
Home Values in the Area
Average Home Value in this Area
Tax History
| Year | Tax Paid | Tax Assessment Tax Assessment Total Assessment is a certain percentage of the fair market value that is determined by local assessors to be the total taxable value of land and additions on the property. | Land | Improvement |
|---|---|---|---|---|
| 2024 | $1,123 | $123,200 | $21,100 | $102,100 |
| 2023 | $1,079 | $123,200 | $21,100 | $102,100 |
| 2022 | $1,058 | $123,200 | $21,100 | $102,100 |
| 2021 | $1,058 | $123,200 | $21,100 | $102,100 |
| 2020 | $692 | $64,600 | $12,500 | $52,100 |
| 2019 | $689 | $64,600 | $12,500 | $52,100 |
| 2018 | $689 | $64,600 | $12,500 | $52,100 |
| 2017 | $722 | $64,600 | $12,500 | $52,100 |
| 2016 | $713 | $64,600 | $12,500 | $52,100 |
| 2015 | $719 | $64,600 | $12,500 | $52,100 |
| 2014 | $386 | $54,590 | $20,000 | $34,590 |
Property History
| Date | Event | Price | Change | Sq Ft Price |
|---|---|---|---|---|
| 04/19/2025 04/19/25 | Price Changed | $250,000 | -5.7% | $286 / Sq Ft |
| 03/25/2025 03/25/25 | For Sale | $265,000 | -- | $303 / Sq Ft |
Deed History
| Date | Type | Sale Price | Title Company |
|---|---|---|---|
| Warranty Deed | $25,000 | Tryon Title | |
| Warranty Deed | $47,500 | Chicago Title Insurance Co | |
| Quit Claim Deed | -- | -- | |
| Trustee Deed | $49,087 | -- | |
| Warranty Deed | $58,000 | -- |
Mortgage History
| Date | Status | Loan Amount | Loan Type |
|---|---|---|---|
| Previous Owner | $37,670 | Unknown | |
| Previous Owner | $38,469 | Unknown | |
| Previous Owner | $76,390 | Unknown | |
| Previous Owner | $56,034 | No Value Available |
Source: Canopy MLS (Canopy Realtor® Association)
MLS Number: 4239171
APN: 07-144-086
- 114 Clydesdale Ct
- 130 Clydesdale Ct
- 1005 Jody Dr
- 1037 Hammond Dr
- 0 Woodglen Ln Unit CAR4232656
- 1131 Curry Way Unit 69
- 1000 Millbank Dr
- 5108 Potter Rd
- 1001 Woodglen Ln
- 2024 Woodshorn Dr
- 1100 Millbank Dr
- 1001 Serel Dr
- 1041 Kensrowe Ln
- 136 Balboa St
- 405 Sugar Maple Ln Unit 41
- 406 Sugar Maple Ln
- 114 Pecan Cove Ln
- 106 Pecan Cove Ln
- 211 Sugar Maple Ln
- 102 Pecan Cove Ln
