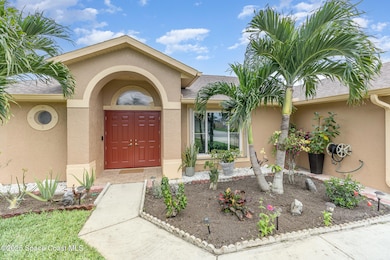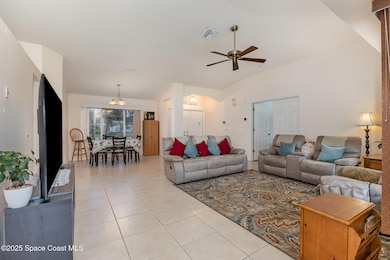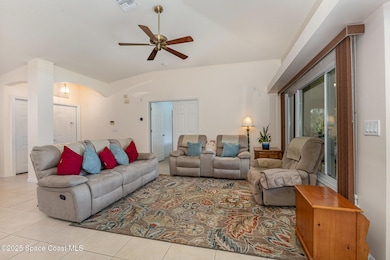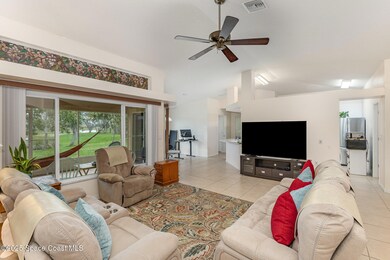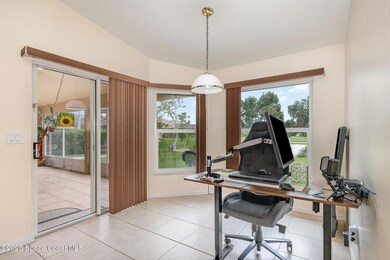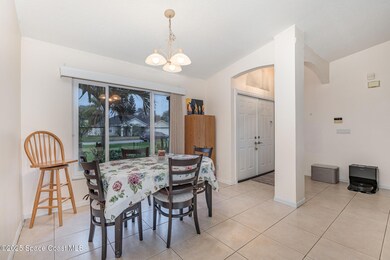
332 Summers Creek Dr Merritt Island, FL 32952
Estimated payment $2,538/month
Highlights
- View of Trees or Woods
- Vaulted Ceiling
- Screened Porch
- Open Floorplan
- Traditional Architecture
- Breakfast Area or Nook
About This Home
This beautifully maintained and updated house has a spacious open floor plan and a view of the pond from the large screened porch. Located in the desirable Summers Creek community (very low HOA fees) it is convenient to shopping, beaches, and more. The property has many updates that include the kitchen, both bathrooms, impact door, impact windows, and hurricane-rated garage door. A new air duct system was installed in 2024 with UV light air purifier and new blow-in insulation. A new AC system was installed in 2022, new roof in 2016, and water heater in 2024, The yard is beautifully landscaped with an irrigation system. Appliances convey and will be covered by a one-year home warranty that includes AC/Heater systems. Lifetime warranties on impact windows and door are transferable. The owners have maintained termite/pest protection since the home was built. Come see this gem! It may be the paradise you are looking for. RV and Boat Storage nearby.
Home Details
Home Type
- Single Family
Est. Annual Taxes
- $1,813
Year Built
- Built in 1998 | Remodeled
Lot Details
- 0.32 Acre Lot
- West Facing Home
- Front and Back Yard Sprinklers
HOA Fees
- $15 Monthly HOA Fees
Parking
- 2 Car Attached Garage
- Garage Door Opener
Property Views
- Pond
- Woods
Home Design
- Traditional Architecture
- Shingle Roof
- Concrete Siding
- Stucco
Interior Spaces
- 1,603 Sq Ft Home
- 1-Story Property
- Open Floorplan
- Vaulted Ceiling
- Ceiling Fan
- Screened Porch
- Tile Flooring
Kitchen
- Breakfast Area or Nook
- Gas Oven
- Gas Range
- Microwave
- Dishwasher
- Disposal
Bedrooms and Bathrooms
- 3 Bedrooms
- Split Bedroom Floorplan
- Walk-In Closet
- 2 Full Bathrooms
- Shower Only
Laundry
- Dryer
- Washer
Home Security
- Hurricane or Storm Shutters
- High Impact Windows
Schools
- Tropical Elementary School
- Jefferson Middle School
- Merritt Island High School
Utilities
- Central Heating and Cooling System
- Heating System Uses Propane
- Propane
- Well
- Gas Water Heater
- Cable TV Available
Community Details
- Summers Creek Homeowners Association, Phone Number (321) 872-7462
- Summers Creek Phase 1 Subdivision
Listing and Financial Details
- Assessor Parcel Number 24-37-31-77-00000.0-0118.00
Map
Home Values in the Area
Average Home Value in this Area
Tax History
| Year | Tax Paid | Tax Assessment Tax Assessment Total Assessment is a certain percentage of the fair market value that is determined by local assessors to be the total taxable value of land and additions on the property. | Land | Improvement |
|---|---|---|---|---|
| 2023 | $1,779 | $133,510 | $0 | $0 |
| 2022 | $1,657 | $129,630 | $0 | $0 |
| 2021 | $1,695 | $125,860 | $0 | $0 |
| 2020 | $1,638 | $124,130 | $0 | $0 |
| 2019 | $1,578 | $121,340 | $0 | $0 |
| 2018 | $1,573 | $119,080 | $0 | $0 |
| 2017 | $1,574 | $116,640 | $0 | $0 |
| 2016 | $1,587 | $114,250 | $33,600 | $80,650 |
| 2015 | $1,620 | $113,460 | $27,300 | $86,160 |
| 2014 | $1,626 | $112,560 | $27,300 | $85,260 |
Property History
| Date | Event | Price | Change | Sq Ft Price |
|---|---|---|---|---|
| 03/10/2025 03/10/25 | Price Changed | $425,000 | -3.2% | $265 / Sq Ft |
| 02/15/2025 02/15/25 | For Sale | $439,000 | -- | $274 / Sq Ft |
Deed History
| Date | Type | Sale Price | Title Company |
|---|---|---|---|
| Warranty Deed | $37,500 | -- | |
| Warranty Deed | $34,000 | -- |
Mortgage History
| Date | Status | Loan Amount | Loan Type |
|---|---|---|---|
| Open | $50,000 | No Value Available |
Similar Homes in Merritt Island, FL
Source: Space Coast MLS (Space Coast Association of REALTORS®)
MLS Number: 1037445
APN: 24-37-31-77-00000.0-0118.00
- 227 Becky Ct
- 1125 Newfound Harbor Dr
- 1725 N Merrimac Dr
- 1540 Outer Dr
- 499 Newfound Harbor Dr
- 200 S Banana River Dr Unit F-1
- 200 S Banana River Dr Unit F17
- 200 S Banana River Dr Unit H-12
- 200 S Banana River Dr Unit H-4
- 200 S Banana River Dr Unit H14
- 200 S Banana River Dr Unit D15
- 200 S Banana River Dr Unit F12
- 200 S Banana River Dr Unit A18
- 200 S Banana River Dr Unit A-15
- 200 S Banana River Dr Unit Lot E1
- 200 S Banana River Dr Unit D-18
- 200 S Banana River Dr Unit C-4
- 200 S Banana River Dr Unit B-3
- 200 S Banana River Dr Unit B-12
- 200 S Banana River Dr Unit C-18

