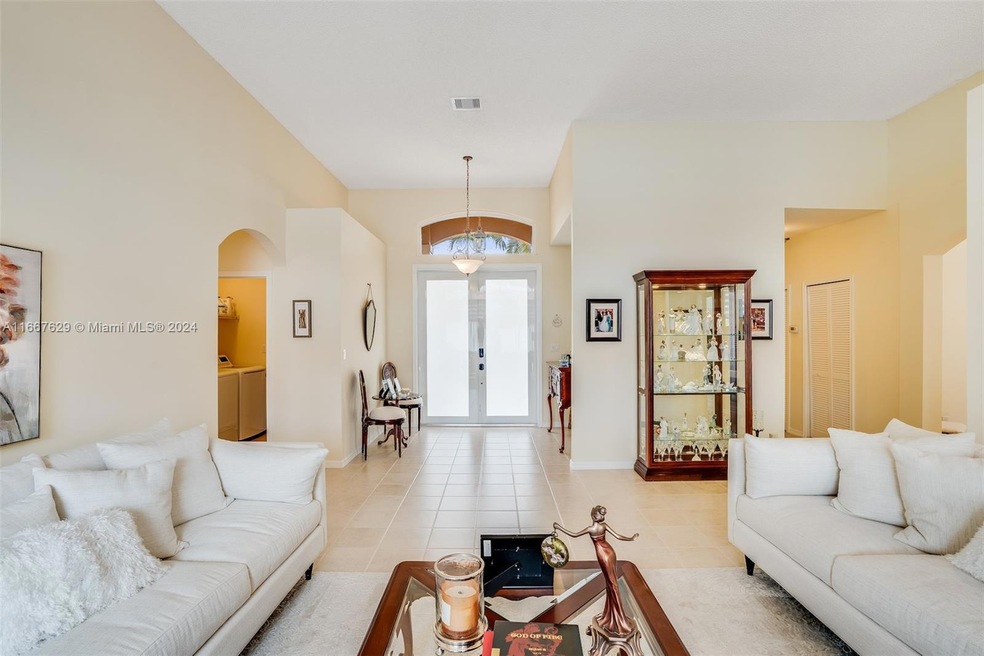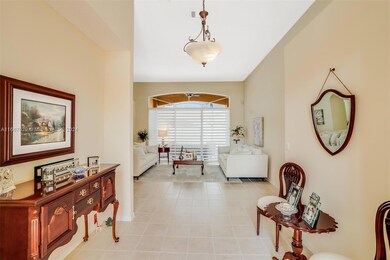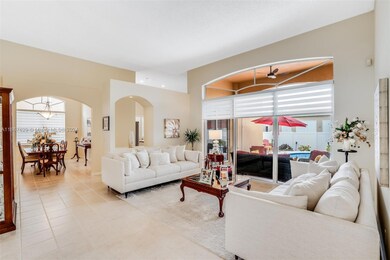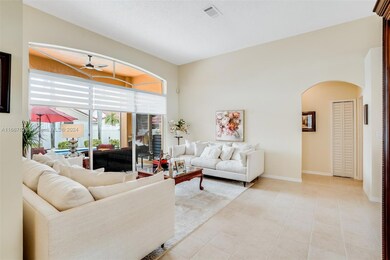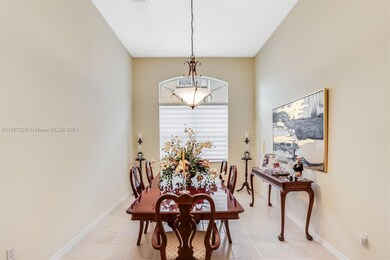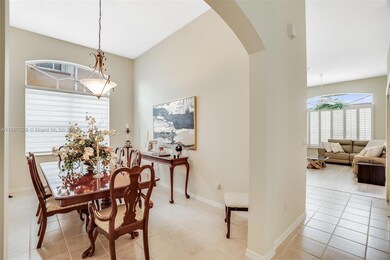
332 SW 187th Terrace Pembroke Pines, FL 33029
Chapel Trail NeighborhoodHighlights
- Fitness Center
- Newly Remodeled
- Gated Community
- Sunset Lakes Elementary School Rated A-
- In Ground Pool
- Pool View
About This Home
As of November 2024Discover your dream home in this updated one-story gem located in the family friendly gated community of Estancia, right in the heart of Pembroke Pines. Step inside to find this beautiful light & bright open-concept home, welcoming you by a spacious formal living room, perfect for entertaining. A formal dining area and updated kitchen boasts stainless steel appliances, elegant granite countertops, & ample cabinetry, making it a chef's delight. The spacious master suite includes an upgraded private en-suite bathroom along w/his & hers closets. Step outside to a serene backyard oasis, complete with a pool & jacuzzi ideal for outdoor gatherings. Located just minutes from shopping, dining parks & top-rated schools. Roof replaced 2020.
Home Details
Home Type
- Single Family
Est. Annual Taxes
- $5,253
Year Built
- Built in 1995 | Newly Remodeled
Lot Details
- 7,700 Sq Ft Lot
- East Facing Home
- Fenced
- Property is zoned (R-1C)
HOA Fees
- $159 Monthly HOA Fees
Parking
- 2 Car Attached Garage
- Automatic Garage Door Opener
- Driveway
- Open Parking
Home Design
- Tile Roof
- Concrete Block And Stucco Construction
Interior Spaces
- 2,414 Sq Ft Home
- 1-Story Property
- Plantation Shutters
- Blinds
- Formal Dining Room
- Pool Views
Kitchen
- Breakfast Area or Nook
- Eat-In Kitchen
- Electric Range
- Microwave
- Dishwasher
- Disposal
Flooring
- Tile
- Vinyl
Bedrooms and Bathrooms
- 4 Bedrooms
- Split Bedroom Floorplan
- Walk-In Closet
- Dual Sinks
- Shower Only
Laundry
- Laundry in Utility Room
- Dryer
- Washer
Pool
- In Ground Pool
Schools
- Sunset Lakes Elementary School
- Glades Middle School
- West Broward High School
Utilities
- Cooling Available
- Heating Available
- Electric Water Heater
Listing and Financial Details
- Assessor Parcel Number 513913073360
Community Details
Overview
- Twin Acres,Estancia Subdivision
- Mandatory home owners association
- The community has rules related to no recreational vehicles or boats, no trucks or trailers
Recreation
- Fitness Center
- Community Pool
Security
- Gated Community
Map
Home Values in the Area
Average Home Value in this Area
Property History
| Date | Event | Price | Change | Sq Ft Price |
|---|---|---|---|---|
| 11/13/2024 11/13/24 | Sold | $810,000 | -1.5% | $336 / Sq Ft |
| 10/02/2024 10/02/24 | For Sale | $822,500 | -- | $341 / Sq Ft |
Tax History
| Year | Tax Paid | Tax Assessment Tax Assessment Total Assessment is a certain percentage of the fair market value that is determined by local assessors to be the total taxable value of land and additions on the property. | Land | Improvement |
|---|---|---|---|---|
| 2025 | $5,414 | $726,020 | $53,900 | $672,120 |
| 2024 | $5,253 | $303,860 | -- | -- |
| 2023 | $5,253 | $295,010 | $0 | $0 |
| 2022 | $4,955 | $286,420 | $0 | $0 |
| 2021 | $4,863 | $278,080 | $0 | $0 |
| 2020 | $4,812 | $274,250 | $0 | $0 |
| 2019 | $4,729 | $268,090 | $0 | $0 |
| 2018 | $4,552 | $263,100 | $0 | $0 |
| 2017 | $4,496 | $257,690 | $0 | $0 |
| 2016 | $4,477 | $252,390 | $0 | $0 |
| 2015 | $4,542 | $250,640 | $0 | $0 |
| 2014 | $4,537 | $248,660 | $0 | $0 |
| 2013 | -- | $265,120 | $53,900 | $211,220 |
Mortgage History
| Date | Status | Loan Amount | Loan Type |
|---|---|---|---|
| Previous Owner | $607,500 | New Conventional | |
| Previous Owner | $222,000 | New Conventional | |
| Previous Owner | $197,711 | New Conventional | |
| Previous Owner | $200,000 | Unknown | |
| Previous Owner | $100,000 | Credit Line Revolving | |
| Previous Owner | $109,000 | New Conventional | |
| Previous Owner | $170,900 | No Value Available |
Deed History
| Date | Type | Sale Price | Title Company |
|---|---|---|---|
| Quit Claim Deed | -- | None Listed On Document | |
| Warranty Deed | -- | Universal Title | |
| Warranty Deed | -- | Universal Title | |
| Warranty Deed | $209,000 | -- | |
| Deed | $179,900 | -- |
Similar Homes in the area
Source: MIAMI REALTORS® MLS
MLS Number: A11667629
APN: 51-39-13-07-3360
- 18810 SW 4th St
- 323 SW 190th Terrace
- 101 NW 187th Ave
- 18405 SW 1 St
- 140 SW 184 Way
- 760 SW 190th Ave
- 18865 NW 1st St
- 130 SW 184th Ave
- 19147 SW 8th St
- 860 SW 191st Ave
- 1000 SW 191st Ave
- 19000 SW 12th St
- 19730 SW 14th St
- 18901 SW 15th St
- 417 SW 195th Ave
- 18710 NW 10th St
- 18225 SW 4th Ct
- 18723 SW 15th St
- 1001 NW 188th Ave
- 530 SW 182nd Way
