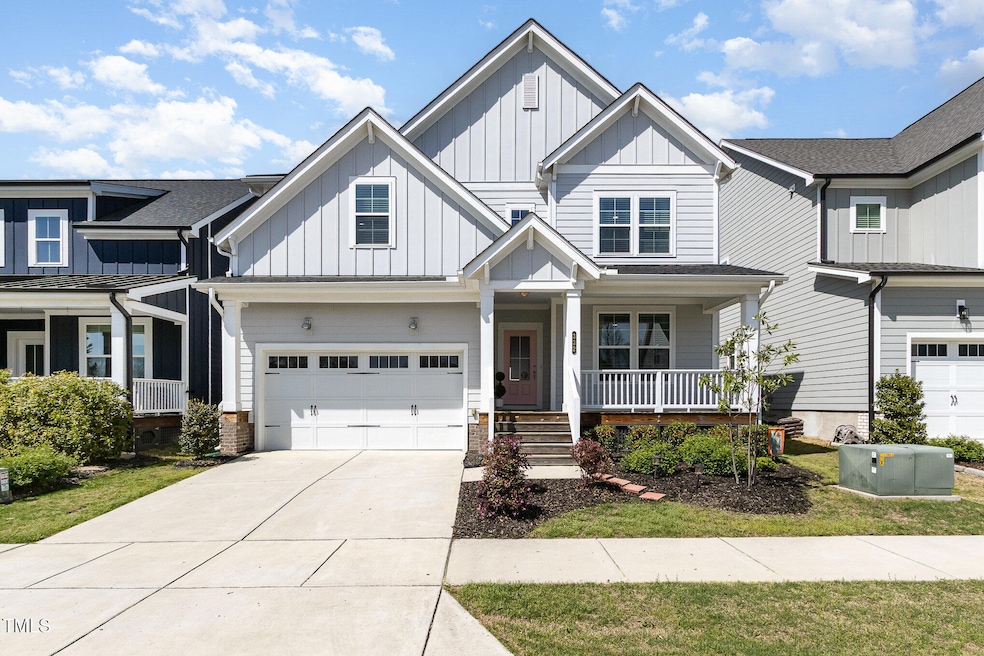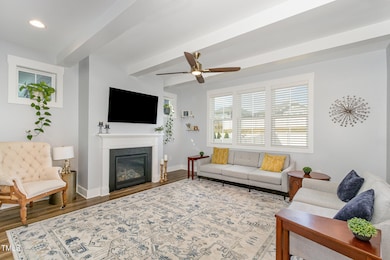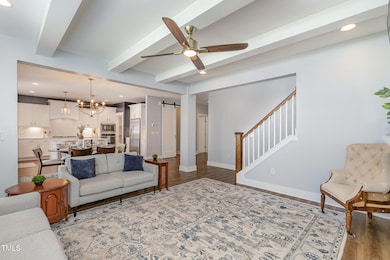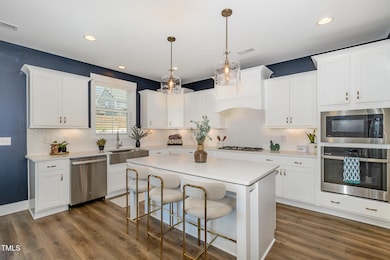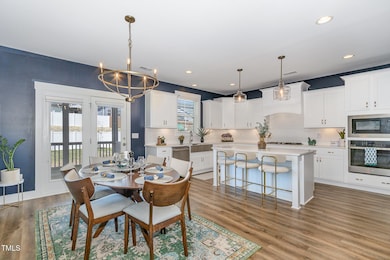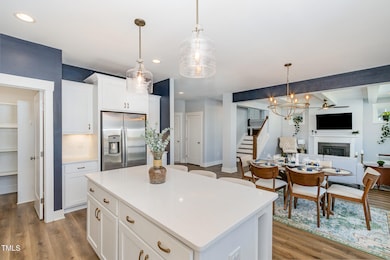
332 Tumbling River Dr Wendell, NC 27591
Estimated payment $3,952/month
Highlights
- Fitness Center
- Open Floorplan
- Clubhouse
- Rooftop Deck
- Community Lake
- Contemporary Architecture
About This Home
Welcome to this beautifully updated 4-bedroom, 3-bathroom home, perfectly situated on what may be the quietest street in the sought-after Wendell Falls community. This spacious and meticulously maintained home boasts an abundance of features that make it ideal for modern living.
The main floor is designed with convenience in mind, including a guest ensuite—perfect for visitors or multi-generational living. Enjoy the privacy and tranquility of your fenced-in backyard, ideal for outdoor entertaining or relaxing with loved ones. Inside, you'll find ample storage space, including walk-in closets in every bedroom, ensuring that you have all the room you need for your belongings.
The heart of this home is the large kitchen featuring a large island, perfect for cooking and entertaining. Updated lighting throughout adds a fresh, contemporary touch to every room, while the freshly painted interior enhances the bright and welcoming feel. A convenient drop zone off the garage keeps everything organized and out of sight.
Upstairs, the huge loft provides endless possibilities for a playroom, home office, or cozy family room. The screened-in porch is a perfect place to enjoy a cup of coffee while soaking in the serene surroundings. Additional upgrades include a tankless water heater, offering energy efficiency and endless hot water.
As part of the Wendell Falls community, you'll enjoy access to exceptional amenities, including a stunning saltwater pool, multiple parks, green spaces, trails and cozy firepits perfect for gathering with friends and family. The Farmhouse, a central hub for the neighborhood, offers even more social opportunities and a welcoming atmosphere. And that's just the beginning—this vibrant community offers so much more to explore and enjoy.
This home truly offers it all—space, functionality, and a peaceful location in one of the most desirable neighborhoods around. Don't miss the opportunity to make it yours!
Open House Schedule
-
Saturday, April 26, 20252:00 to 4:00 pm4/26/2025 2:00:00 PM +00:004/26/2025 4:00:00 PM +00:00Add to Calendar
-
Sunday, April 27, 202510:00 am to 12:00 pm4/27/2025 10:00:00 AM +00:004/27/2025 12:00:00 PM +00:00Add to Calendar
Home Details
Home Type
- Single Family
Est. Annual Taxes
- $5,826
Year Built
- Built in 2021
Lot Details
- 5,532 Sq Ft Lot
- Vinyl Fence
- Level Lot
- Back Yard Fenced
HOA Fees
- $95 Monthly HOA Fees
Parking
- 2 Car Attached Garage
- 2 Open Parking Spaces
Home Design
- Contemporary Architecture
- Brick Veneer
- Block Foundation
- Shingle Roof
Interior Spaces
- 2,891 Sq Ft Home
- 2-Story Property
- Open Floorplan
- Beamed Ceilings
- Smooth Ceilings
- Ceiling Fan
- Chandelier
- Gas Log Fireplace
- Entrance Foyer
- Family Room with Fireplace
- Combination Kitchen and Dining Room
- Screened Porch
- Storage
- Laundry Room
- Basement
- Crawl Space
Kitchen
- Breakfast Bar
- Built-In Electric Oven
- Built-In Oven
- Built-In Range
- Range Hood
- Microwave
- Stainless Steel Appliances
- Kitchen Island
Flooring
- Carpet
- Tile
- Luxury Vinyl Tile
Bedrooms and Bathrooms
- 4 Bedrooms
- Main Floor Bedroom
- Dual Closets
- Walk-In Closet
- 3 Full Bathrooms
- Double Vanity
- Private Water Closet
- Separate Shower in Primary Bathroom
- Bathtub with Shower
- Walk-in Shower
Pool
- Saltwater Pool
Schools
- Lake Myra Elementary School
- Wendell Middle School
- East Wake High School
Utilities
- Central Air
- Heat Pump System
- Underground Utilities
- Natural Gas Connected
- Tankless Water Heater
Listing and Financial Details
- Assessor Parcel Number 1773162176
Community Details
Overview
- Association fees include storm water maintenance
- Wendell Falls Ccma Association, Phone Number (919) 822-3060
- Built by Garman Homes
- Wendell Falls Subdivision
- Community Parking
- Community Lake
Amenities
- Rooftop Deck
- Community Barbecue Grill
- Restaurant
- Clubhouse
- Party Room
- Recreation Room
Recreation
- Community Playground
- Fitness Center
- Community Pool
- Park
- Dog Park
- Jogging Path
- Trails
Map
Home Values in the Area
Average Home Value in this Area
Tax History
| Year | Tax Paid | Tax Assessment Tax Assessment Total Assessment is a certain percentage of the fair market value that is determined by local assessors to be the total taxable value of land and additions on the property. | Land | Improvement |
|---|---|---|---|---|
| 2024 | $5,826 | $550,549 | $95,000 | $455,549 |
| 2023 | $4,396 | $350,201 | $70,000 | $280,201 |
| 2022 | $4,195 | $350,201 | $70,000 | $280,201 |
| 2021 | $821 | $70,000 | $70,000 | $0 |
Property History
| Date | Event | Price | Change | Sq Ft Price |
|---|---|---|---|---|
| 04/15/2025 04/15/25 | Price Changed | $604,000 | -0.8% | $209 / Sq Ft |
| 04/03/2025 04/03/25 | For Sale | $609,000 | +5.9% | $211 / Sq Ft |
| 03/13/2024 03/13/24 | Sold | $575,000 | -2.5% | $199 / Sq Ft |
| 02/02/2024 02/02/24 | Pending | -- | -- | -- |
| 01/18/2024 01/18/24 | For Sale | $589,999 | -- | $204 / Sq Ft |
Deed History
| Date | Type | Sale Price | Title Company |
|---|---|---|---|
| Warranty Deed | $575,000 | None Listed On Document | |
| Warranty Deed | $472,000 | None Available |
Mortgage History
| Date | Status | Loan Amount | Loan Type |
|---|---|---|---|
| Open | $538,257 | FHA | |
| Previous Owner | $448,300 | New Conventional |
Similar Homes in Wendell, NC
Source: Doorify MLS
MLS Number: 10086522
APN: 1773.01-16-2176-000
- 233 Stone River Dr
- 212 Thunder Forest Ln
- 283 Daniel Ridge Rd
- 237 Daniel Ridge Rd
- 283 Dry Canyon Dr
- 317 Daniel Ridge Rd
- 1709 Chestnut Falls Rd
- 1517 Millrock Trail
- 1526 Millrock Trail
- 129 Noble Deer Way
- 1141 Logperch Way
- 1872 Stagecoach Trail
- 1737 Fence Post Rd
- 349 Shadow Falls Dr
- 6205 Taylor Rd
- 1820 Grassy Falls Ln
- 1721 Grassy Falls Ln
- 1719 Grassy Falls Ln
- 1717 Grassy Falls Ln
- 1584 Rhodeschool Dr
