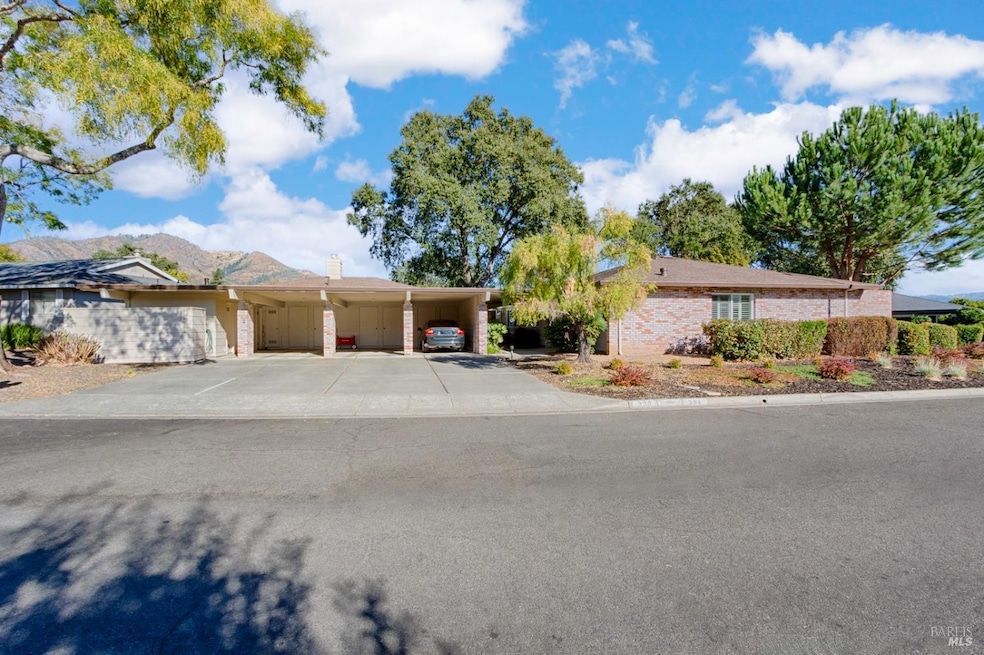
332 Twin Lakes Dr Santa Rosa, CA 95409
Oakmont Village NeighborhoodHighlights
- Fitness Center
- Mountain View
- Sauna
- Kenwood Elementary School Rated A-
- Adjacent to Greenbelt
- Window or Skylight in Bathroom
About This Home
As of March 2025Cheerful home in the desirable Twin Lakes neighborhood of Oakmont. As you walk through the front door, abundant natural light and a feeling of spaciousness greets you from the wall of windows in the main living area. Some of the many wonderful features include dual pane windows and slider, white shutters, laminate and tile flooring throughout, new furnace and new A/C, new microwave and electric range, and a refurbished gas burning fireplace with a new Heatshield liner, chimney cap, spark arrester and glass doors. The private laundry room includes the washer and dryer and has a tankless water heater. Relax outdoors on the attractive and easy-care tile patio and delight in the many wildlife visitors that frequent the common areas of this neighborhood, plus admire the view of Hood Mountain.
Home Details
Home Type
- Single Family
Est. Annual Taxes
- $4,972
Year Built
- Built in 1985
Lot Details
- 1,799 Sq Ft Lot
- Adjacent to Greenbelt
- Wood Fence
HOA Fees
- $282 Monthly HOA Fees
Property Views
- Mountain
- Park or Greenbelt
Home Design
- Slab Foundation
- Composition Roof
Interior Spaces
- 1,284 Sq Ft Home
- 1-Story Property
- Gas Log Fireplace
- Brick Fireplace
- Living Room with Fireplace
- Dining Room
Kitchen
- Free-Standing Electric Range
- Microwave
- Dishwasher
- Tile Countertops
- Disposal
Flooring
- Laminate
- Tile
Bedrooms and Bathrooms
- 2 Bedrooms
- Bathroom on Main Level
- 2 Full Bathrooms
- Tile Bathroom Countertop
- Bathtub with Shower
- Window or Skylight in Bathroom
Laundry
- Laundry Room
- Dryer
- Washer
- 220 Volts In Laundry
Home Security
- Carbon Monoxide Detectors
- Fire and Smoke Detector
Parking
- 1 Parking Space
- 1 Carport Space
Outdoor Features
- Covered patio or porch
Utilities
- Central Heating and Cooling System
- Natural Gas Connected
- Gas Water Heater
- Internet Available
- Cable TV Available
Listing and Financial Details
- Assessor Parcel Number 016-670-061-000
Community Details
Overview
- Association fees include common areas, ground maintenance, management, sewer, water
- Twin Lakes Association, Phone Number (707) 539-5810
- Oakmont Village Subdivision
- Greenbelt
Amenities
- Community Barbecue Grill
- Sauna
- Recreation Room
Recreation
- Tennis Courts
- Outdoor Game Court
- Recreation Facilities
- Fitness Center
- Community Pool
- Community Spa
- Putting Green
- Dog Park
- Trails
Map
Home Values in the Area
Average Home Value in this Area
Property History
| Date | Event | Price | Change | Sq Ft Price |
|---|---|---|---|---|
| 03/03/2025 03/03/25 | Sold | $582,250 | +1.3% | $453 / Sq Ft |
| 02/14/2025 02/14/25 | Pending | -- | -- | -- |
| 01/13/2025 01/13/25 | For Sale | $575,000 | +3.8% | $448 / Sq Ft |
| 02/28/2024 02/28/24 | Sold | $554,000 | -0.9% | $431 / Sq Ft |
| 02/21/2024 02/21/24 | Pending | -- | -- | -- |
| 01/07/2024 01/07/24 | For Sale | $559,000 | -- | $435 / Sq Ft |
Tax History
| Year | Tax Paid | Tax Assessment Tax Assessment Total Assessment is a certain percentage of the fair market value that is determined by local assessors to be the total taxable value of land and additions on the property. | Land | Improvement |
|---|---|---|---|---|
| 2023 | $4,972 | $426,680 | $147,916 | $278,764 |
| 2022 | $4,568 | $418,315 | $145,016 | $273,299 |
| 2021 | $4,484 | $410,114 | $142,173 | $267,941 |
| 2020 | $4,469 | $405,910 | $140,716 | $265,194 |
| 2019 | $4,432 | $397,952 | $137,957 | $259,995 |
| 2018 | $4,396 | $390,150 | $135,252 | $254,898 |
| 2017 | $4,303 | $382,500 | $132,600 | $249,900 |
| 2016 | $2,511 | $225,124 | $79,454 | $145,670 |
| 2015 | $2,377 | $221,743 | $78,261 | $143,482 |
| 2014 | $2,284 | $217,400 | $76,728 | $140,672 |
Mortgage History
| Date | Status | Loan Amount | Loan Type |
|---|---|---|---|
| Previous Owner | $200,000 | New Conventional |
Deed History
| Date | Type | Sale Price | Title Company |
|---|---|---|---|
| Grant Deed | $582,500 | Fidelity National Title Compan | |
| Grant Deed | $554,000 | First American Title | |
| Grant Deed | $375,000 | Fidelity National Title Co | |
| Interfamily Deed Transfer | -- | -- | |
| Grant Deed | $170,000 | Chicago Title Co |
Similar Homes in Santa Rosa, CA
Source: Bay Area Real Estate Information Services (BAREIS)
MLS Number: 325001916
APN: 016-670-061
- 325 Twin Lakes Dr
- 365 Twin Lakes Dr
- 8923 Oakmont Dr
- 8852 Hood Mountain Cir
- 338 Singing Brook Cir
- 8916 Oakmont Dr
- 8912 Oakmont Dr
- 330 Singing Brook Cir
- 8917 Acorn Ln
- 348 Singing Brook Cir
- 337 Pythian Rd
- 357 Singing Brook Cir
- 9037 Oak Trail Cir
- 195 Mountain Vista Place
- 188 Mountain Vista Cir
- 7379 Oakmont Dr
- 181 Mountain Vista Cir
- 7889 Oakmont Dr
- 8151 Oakmont Dr
- 448 Oak Brook Ln
