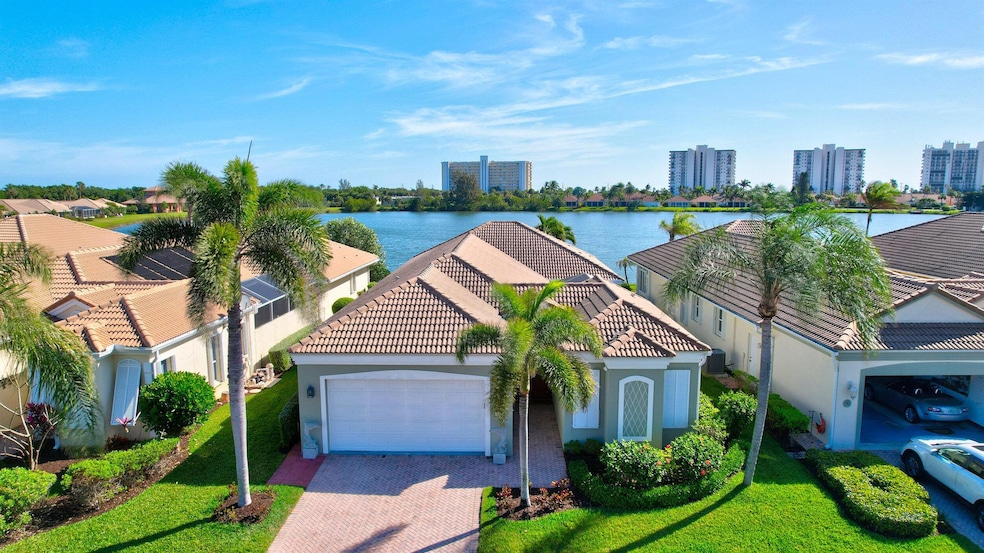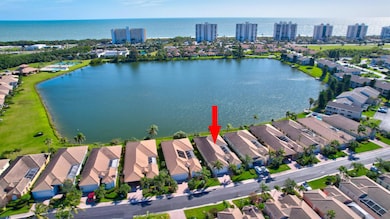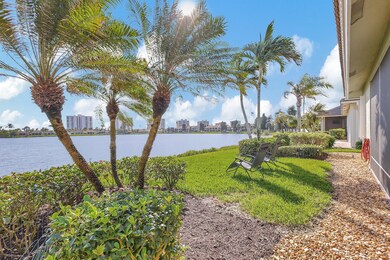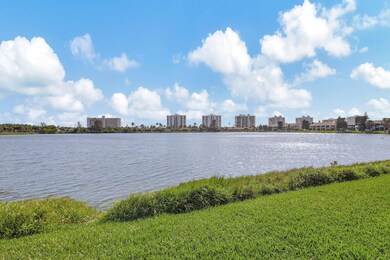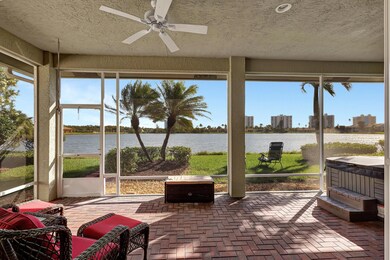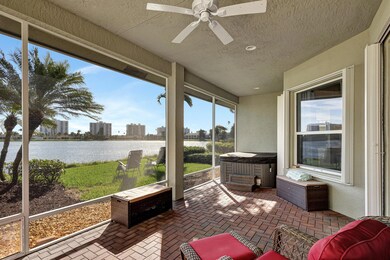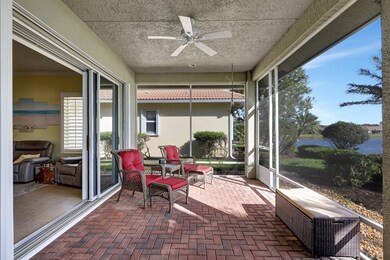
3320 Caracal Dr Fort Pierce, FL 34949
Hutchinson Island North NeighborhoodEstimated payment $5,275/month
Highlights
- Lake Front
- Gated Community
- Roman Tub
- Heated Spa
- Vaulted Ceiling
- Tennis Courts
About This Home
Nestled amidst a serene lakeside between the river and the ocean, this spacious courtyard home offers a tranquil retreat. With three bedrooms, three baths, and a two-car garage, this home exudes comfort and convenience. The all-white kitchen is a chef's delight. High ceilings throughout enhance the sense of space, while offering spectacular views of the lake and its natural surroundings. The main bedroom suite, featuring a tray ceiling and a cozy study/sitting area, provides a peaceful escape with sliders leading to the spacious screened lanai.
Home Details
Home Type
- Single Family
Est. Annual Taxes
- $9,220
Year Built
- Built in 2004
Lot Details
- 8,233 Sq Ft Lot
- Lake Front
- Sprinkler System
- Property is zoned PUD
HOA Fees
- $390 Monthly HOA Fees
Parking
- 2 Car Attached Garage
- Garage Door Opener
- Driveway
Home Design
- Barrel Roof Shape
Interior Spaces
- 2,013 Sq Ft Home
- 1-Story Property
- Furnished or left unfurnished upon request
- Vaulted Ceiling
- Ceiling Fan
- Sliding Windows
- Combination Dining and Living Room
- Lake Views
Kitchen
- Breakfast Area or Nook
- Electric Range
- Ice Maker
- Dishwasher
- Disposal
Flooring
- Carpet
- Tile
Bedrooms and Bathrooms
- 3 Bedrooms
- Split Bedroom Floorplan
- Walk-In Closet
- 3 Full Bathrooms
- Bidet
- Dual Sinks
- Roman Tub
- Separate Shower in Primary Bathroom
Laundry
- Laundry Room
- Dryer
- Washer
Home Security
- Security Gate
- Fire and Smoke Detector
Pool
- Heated Spa
- Heated Above Ground Pool
- Above Ground Spa
Outdoor Features
- Patio
Utilities
- Central Heating and Cooling System
- Electric Water Heater
- Cable TV Available
Listing and Financial Details
- Assessor Parcel Number 142650300110005
Community Details
Overview
- Association fees include management, common areas, ground maintenance
- Riverpointe At The Sands Subdivision
Recreation
- Tennis Courts
- Pickleball Courts
- Community Pool
- Park
Security
- Gated Community
Map
Home Values in the Area
Average Home Value in this Area
Tax History
| Year | Tax Paid | Tax Assessment Tax Assessment Total Assessment is a certain percentage of the fair market value that is determined by local assessors to be the total taxable value of land and additions on the property. | Land | Improvement |
|---|---|---|---|---|
| 2024 | $9,220 | $516,800 | $138,000 | $378,800 |
| 2023 | $9,220 | $515,200 | $121,800 | $393,400 |
| 2022 | $8,276 | $452,300 | $154,200 | $298,100 |
| 2021 | $7,437 | $353,300 | $100,000 | $253,300 |
| 2020 | $7,328 | $343,600 | $100,000 | $243,600 |
| 2019 | $7,500 | $347,600 | $100,000 | $247,600 |
| 2018 | $6,789 | $326,700 | $90,000 | $236,700 |
| 2017 | $6,818 | $314,300 | $90,000 | $224,300 |
| 2016 | $6,194 | $296,100 | $90,000 | $206,100 |
| 2015 | $6,022 | $280,800 | $70,000 | $210,800 |
| 2014 | $5,726 | $271,000 | $0 | $0 |
Property History
| Date | Event | Price | Change | Sq Ft Price |
|---|---|---|---|---|
| 11/12/2024 11/12/24 | For Sale | $739,000 | 0.0% | $367 / Sq Ft |
| 06/28/2024 06/28/24 | Off Market | $739,000 | -- | -- |
| 03/21/2024 03/21/24 | For Sale | $739,000 | +99.7% | $367 / Sq Ft |
| 01/20/2017 01/20/17 | Sold | $370,000 | -5.1% | $184 / Sq Ft |
| 12/21/2016 12/21/16 | Pending | -- | -- | -- |
| 11/18/2016 11/18/16 | For Sale | $390,000 | -- | $194 / Sq Ft |
Deed History
| Date | Type | Sale Price | Title Company |
|---|---|---|---|
| Warranty Deed | $370,000 | First International Title In | |
| Warranty Deed | $375,000 | Stewart Title |
Similar Homes in Fort Pierce, FL
Source: BeachesMLS
MLS Number: R10968633
APN: 14-26-503-0011-0005
- 3308 Caracal Dr
- 3225 S Lakeview Cir Unit 201
- 1904 Lynx Dr
- 1924 Lynx Dr
- 3017 Ocelot Way Unit 28-2
- 3115 Ocelot Way Unit 306
- 1940 Lynx Dr
- 3215 S Lakeview Cir Unit 12104
- 3209 S Lakeview Cir Unit 8205
- 3210 S Lakeview Cir Unit 205
- 3212 S Lakeview Cir Unit 10205
- 3215 S Lakeview Cir Unit 12203
- 3212 S Lakeview Cir Unit 10104
- 3216 S Lakeview Cir Unit 5205
- 3215 S Lakeview Cir Unit 12-103
- 3218 S Lakeview Cir Unit 7204
- 204 River Walk Unit 17
- 209 River Walk Unit 5
- 272 Bermuda Beach Dr
- 245 Bermuda Beach Dr
