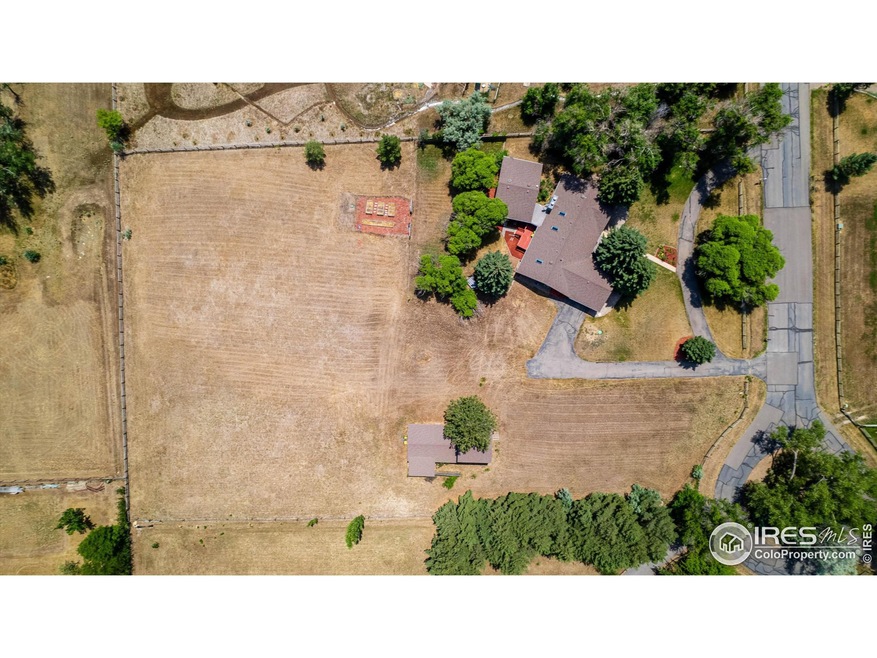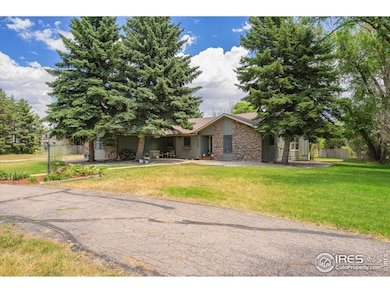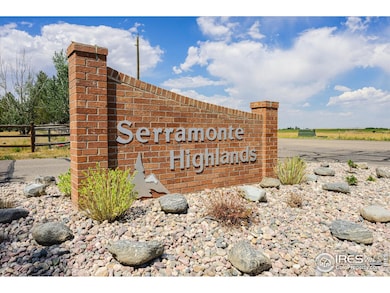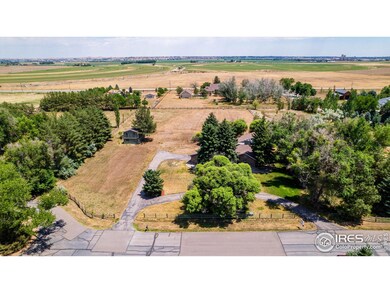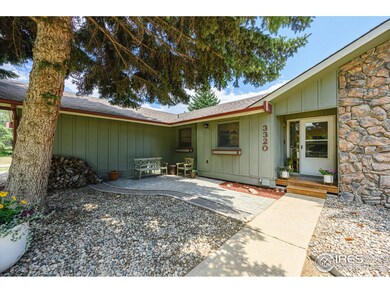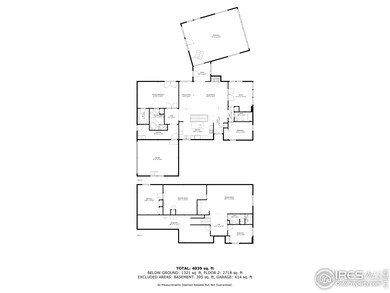
3320 Corte Almaden Fort Collins, CO 80524
Giddings NeighborhoodHighlights
- Parking available for a boat
- 2.12 Acre Lot
- Deck
- Barn or Stable
- Open Floorplan
- Contemporary Architecture
About This Home
As of February 2025Nestled in the coveted Serramonte Highlands, this meticulously maintained residence on 2.12 acres offers unparalleled country living within reach of the city. Ideal for outdoor enthusiasts and those seeking sanctuary, this property features a circular drive for easy parking of RVs, boats, and more. Step inside to discover a spacious family room with a wood burning fireplace, perfect for cozy movie nights and entertaining. Skylights fill the open floor plan with natural light, complementing the dining room and well-appointed kitchen, ideal for both chefs and hosts alike.The main level owner's suite offers a serene retreat with access to the backyard deck and stunning backyard views. Luxuriate in the oversized walk-in shower and soaker tub of the ensuite bathroom. Three additional bedrooms, an office, and a craft room provide versatility, while the oversized mud room and main level laundry add convenience.The fully finished daylight basement boasts a built-in bar, full bathroom, two bedrooms, and ample storage, perfect for guests or extended family. Step into the three-season room off the main level for a scenic view of the property, offering endless possibilities for enjoyment year-round.A large detached barn offers potential as an office, studio, or accessory dwelling unit, complementing the property's two horse allowance, fruit trees, electric dog fence around entire property installed, and fenced in garden area with irrigation water provided by the HOA. Don't miss out on summer bonfires under stunning Colorado sunsets!Just minutes from Old Town Fort Collins and easy access to I-25, this home in Serramonte Highlands combines beauty, functionality, and location for the perfect lifestyle. Schedule your private tour today before this exceptional opportunity is gone!
Home Details
Home Type
- Single Family
Est. Annual Taxes
- $5,770
Year Built
- Built in 1980
Lot Details
- 2.12 Acre Lot
- Cul-De-Sac
- Unincorporated Location
- West Facing Home
- Partially Fenced Property
- Electric Fence
- Level Lot
- Sprinkler System
- Zero Lot Line
- Property is zoned FA1
HOA Fees
- $163 Monthly HOA Fees
Parking
- 2 Car Attached Garage
- Garage Door Opener
- Driveway Level
- Parking available for a boat
Home Design
- Contemporary Architecture
- Wood Frame Construction
- Composition Roof
- Wood Siding
- Radon Test Available
- Stone
Interior Spaces
- 3,963 Sq Ft Home
- 1-Story Property
- Open Floorplan
- Cathedral Ceiling
- Ceiling Fan
- Skylights
- Window Treatments
- Family Room
- Living Room with Fireplace
- Dining Room
- Home Office
- Sun or Florida Room
- Radon Detector
Kitchen
- Eat-In Kitchen
- Electric Oven or Range
- Microwave
- Dishwasher
- Kitchen Island
- Trash Compactor
- Disposal
Flooring
- Wood
- Carpet
Bedrooms and Bathrooms
- 5 Bedrooms
- Walk-In Closet
- Primary Bathroom is a Full Bathroom
- Primary bathroom on main floor
- Bathtub and Shower Combination in Primary Bathroom
Laundry
- Laundry on main level
- Dryer
- Washer
Basement
- Basement Fills Entire Space Under The House
- Sump Pump
- Natural lighting in basement
Accessible Home Design
- No Interior Steps
- Low Pile Carpeting
Outdoor Features
- Deck
- Patio
- Outdoor Storage
Schools
- Tavelli Elementary School
- Cache La Poudre Middle School
- Poudre High School
Farming
- Pasture
Horse Facilities and Amenities
- Horses Allowed On Property
- Tack Room
- Hay Storage
- Barn or Stable
Utilities
- Forced Air Heating and Cooling System
- Heating System Uses Wood
- Septic System
- High Speed Internet
- Satellite Dish
- Cable TV Available
Community Details
- Association fees include common amenities, trash, management
- Serramonte Highlands Subdivision
Listing and Financial Details
- Assessor Parcel Number R0749575
Map
Home Values in the Area
Average Home Value in this Area
Property History
| Date | Event | Price | Change | Sq Ft Price |
|---|---|---|---|---|
| 02/07/2025 02/07/25 | Sold | $880,000 | -2.1% | $222 / Sq Ft |
| 10/18/2024 10/18/24 | For Sale | $899,000 | +259.6% | $227 / Sq Ft |
| 05/03/2020 05/03/20 | Off Market | $250,000 | -- | -- |
| 01/28/2019 01/28/19 | Off Market | $565,000 | -- | -- |
| 09/23/2016 09/23/16 | Sold | $565,000 | -5.8% | $145 / Sq Ft |
| 08/24/2016 08/24/16 | Pending | -- | -- | -- |
| 06/24/2016 06/24/16 | For Sale | $600,000 | +140.0% | $154 / Sq Ft |
| 05/30/2012 05/30/12 | Sold | $250,000 | -44.4% | $64 / Sq Ft |
| 04/30/2012 04/30/12 | Pending | -- | -- | -- |
| 08/29/2011 08/29/11 | For Sale | $450,000 | -- | $116 / Sq Ft |
Tax History
| Year | Tax Paid | Tax Assessment Tax Assessment Total Assessment is a certain percentage of the fair market value that is determined by local assessors to be the total taxable value of land and additions on the property. | Land | Improvement |
|---|---|---|---|---|
| 2025 | $5,425 | $62,310 | $9,782 | $52,528 |
| 2024 | $5,425 | $62,310 | $9,782 | $52,528 |
| 2022 | $4,378 | $45,863 | $10,147 | $35,716 |
| 2021 | $4,416 | $47,183 | $10,439 | $36,744 |
| 2020 | $4,289 | $45,431 | $10,439 | $34,992 |
| 2019 | $4,309 | $45,431 | $10,439 | $34,992 |
| 2018 | $4,111 | $44,719 | $10,512 | $34,207 |
| 2017 | $4,097 | $44,719 | $10,512 | $34,207 |
| 2016 | $3,760 | $40,835 | $11,622 | $29,213 |
| 2015 | $3,734 | $40,830 | $11,620 | $29,210 |
| 2014 | $3,338 | $36,280 | $6,970 | $29,310 |
Mortgage History
| Date | Status | Loan Amount | Loan Type |
|---|---|---|---|
| Open | $806,500 | New Conventional | |
| Previous Owner | $250,000 | Credit Line Revolving | |
| Previous Owner | $100,000 | Credit Line Revolving | |
| Previous Owner | $275,000 | New Conventional | |
| Previous Owner | $100,000 | Credit Line Revolving | |
| Previous Owner | $50,000 | Credit Line Revolving | |
| Previous Owner | $19,000 | Credit Line Revolving | |
| Previous Owner | $278,000 | New Conventional | |
| Previous Owner | $250,000 | Unknown | |
| Previous Owner | $377,600 | Unknown | |
| Previous Owner | $94,400 | Stand Alone Second | |
| Previous Owner | $446,250 | Unknown | |
| Previous Owner | $81,600 | Stand Alone Second | |
| Previous Owner | $326,400 | No Value Available | |
| Previous Owner | $225,000 | Unknown | |
| Previous Owner | $45,000 | Unknown | |
| Previous Owner | $266,400 | No Value Available | |
| Previous Owner | $182,000 | No Value Available |
Deed History
| Date | Type | Sale Price | Title Company |
|---|---|---|---|
| Special Warranty Deed | $880,000 | None Listed On Document | |
| Warranty Deed | $565,000 | Fidelity National Title | |
| Warranty Deed | $250,000 | Stewart Title | |
| Warranty Deed | $408,000 | Chicago Title Co | |
| Interfamily Deed Transfer | -- | -- | |
| Warranty Deed | $262,000 | -- | |
| Warranty Deed | $259,000 | Stewart Title |
Similar Homes in Fort Collins, CO
Source: IRES MLS
MLS Number: 1020879
APN: 88301-07-004
- 3508 Royal Troon Ave
- 3520 Royal Troon Ave
- 1863 Baltusrol Dr
- 1857 Baltusrol Dr
- 3544 Royal Troon Ave
- 3562 Royal Troon Ave
- 1934 Cord Grass Dr
- 2060 Ballyneal Dr
- 2060 Ballyneal Dr
- 2060 Ballyneal Dr
- 2060 Ballyneal Dr
- 2060 Ballyneal Dr
- 2060 Ballyneal Dr
- 1820 Cord Grass Dr
- 1838 Cord Grass Dr
- 1832 Cord Grass Dr
- 1869 Baltusrol Dr
- 1856 Cord Grass Dr
- 1844 Cord Grass Dr
- 1862 Cord Grass Dr
