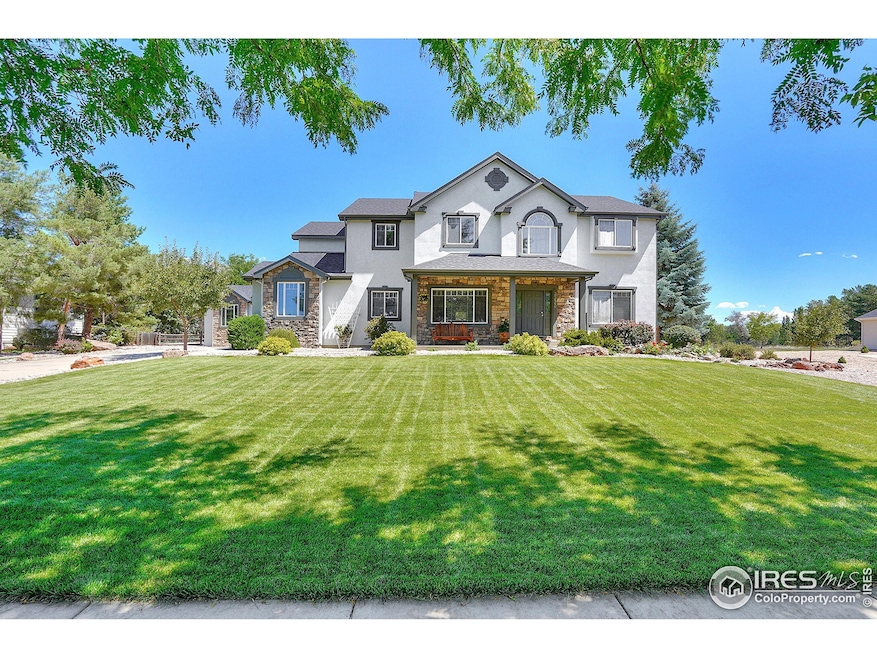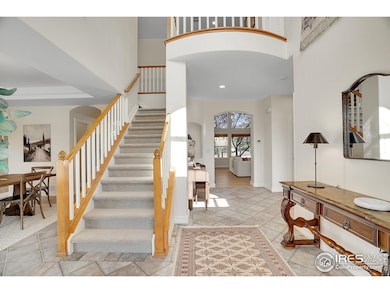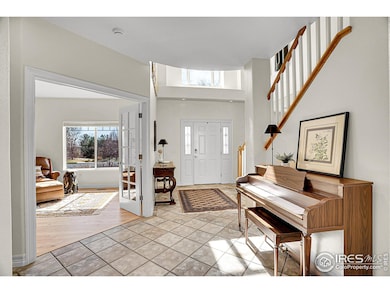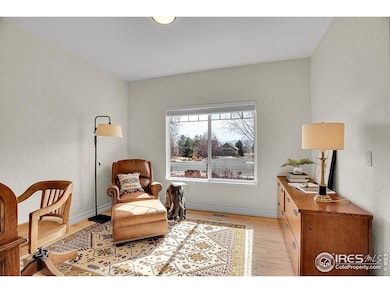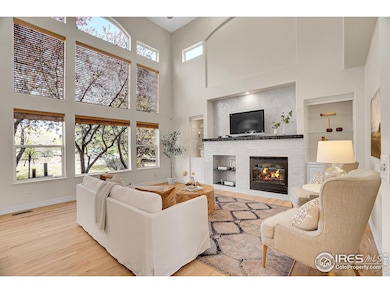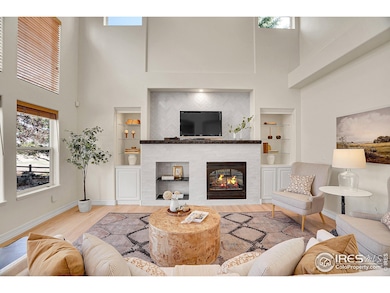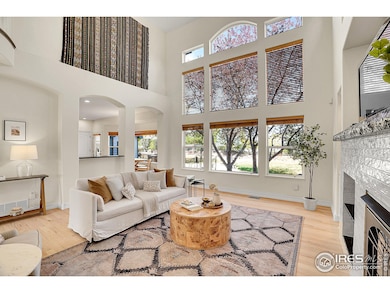
3320 Hearthfire Dr Fort Collins, CO 80524
Hearthfire NeighborhoodEstimated payment $6,479/month
Highlights
- Access To Lake
- 0.64 Acre Lot
- Wood Flooring
- Waterfall on Lot
- Contemporary Architecture
- Community Pool
About This Home
Welcome to 3320 Hearthfire Drive, a beautifully updated 5-bedroom, 5-bathroom home in a quiet, private neighborhood in north Fort Collins. This spacious residence features an oversized 3-car garage, new roof, fresh exterior paint, new carpet throughout, and extended hardwood flooring on the main level. Step inside to soaring vaulted ceilings and large windows that flood the main living space with natural light. The first-floor office, large eat-in kitchen with refinished cabinets, and separate dining room provide the perfect blend of functionality and style. All light fixtures and ceiling fans are brand new, adding a fresh, modern touch. Upstairs, you'll find 4 spacious bedrooms and a cozy loft overlooking the living room, creating an open and connected feel. The primary bathroom is newly and elegantly remodeled. The finished basement expands your living space with a workout room, additional bedroom and bath, recreation area, and a dedicated wine room for the connoisseur. Outside, enjoy a beautifully landscaped yard, sunroom, and deck-ideal for Colorado living. Hobbyists will love the dedicated workshop space to create and unwind. Living in the Hearthfire neighborhood includes access to Richards Lake for non-motorized water activities, along with a community pool and clubhouse-an unbeatable lifestyle in a truly hidden gem of Fort Collins.
Home Details
Home Type
- Single Family
Est. Annual Taxes
- $6,309
Year Built
- Built in 1999
Lot Details
- 0.64 Acre Lot
- South Facing Home
- Kennel or Dog Run
- Sprinkler System
- Property is zoned FA1
HOA Fees
- $103 Monthly HOA Fees
Parking
- 3 Car Attached Garage
Home Design
- Contemporary Architecture
- Wood Frame Construction
- Composition Roof
Interior Spaces
- 3,961 Sq Ft Home
- 2-Story Property
- Ceiling Fan
- Gas Fireplace
- Window Treatments
- Great Room with Fireplace
- Family Room
- Dining Room
- Home Office
- Basement Fills Entire Space Under The House
Kitchen
- Eat-In Kitchen
- Gas Oven or Range
- Microwave
- Dishwasher
Flooring
- Wood
- Carpet
- Tile
- Luxury Vinyl Tile
Bedrooms and Bathrooms
- 5 Bedrooms
- Primary Bathroom is a Full Bathroom
Laundry
- Laundry on upper level
- Dryer
- Washer
Outdoor Features
- Access To Lake
- Patio
- Waterfall on Lot
- Outdoor Storage
Schools
- Cache La Poudre Elementary And Middle School
- Poudre High School
Utilities
- Forced Air Heating and Cooling System
- High Speed Internet
- Satellite Dish
- Cable TV Available
Listing and Financial Details
- Assessor Parcel Number R1556738
Community Details
Overview
- Hearthfire Subdivision
Recreation
- Community Pool
- Park
Map
Home Values in the Area
Average Home Value in this Area
Tax History
| Year | Tax Paid | Tax Assessment Tax Assessment Total Assessment is a certain percentage of the fair market value that is determined by local assessors to be the total taxable value of land and additions on the property. | Land | Improvement |
|---|---|---|---|---|
| 2025 | $6,003 | $69,439 | $19,966 | $49,473 |
| 2024 | $6,003 | $69,439 | $19,966 | $49,473 |
| 2022 | $5,024 | $53,209 | $10,578 | $42,631 |
| 2021 | $5,077 | $54,740 | $10,882 | $43,858 |
| 2020 | $4,640 | $49,592 | $9,867 | $39,725 |
| 2019 | $4,660 | $49,592 | $9,867 | $39,725 |
| 2018 | $4,229 | $46,404 | $9,216 | $37,188 |
| 2017 | $4,215 | $46,404 | $9,216 | $37,188 |
| 2016 | $4,042 | $44,281 | $7,482 | $36,799 |
| 2015 | $4,013 | $44,280 | $7,480 | $36,800 |
| 2014 | $3,455 | $37,880 | $7,480 | $30,400 |
Property History
| Date | Event | Price | Change | Sq Ft Price |
|---|---|---|---|---|
| 02/18/2025 02/18/25 | For Sale | $1,050,000 | -- | $265 / Sq Ft |
Deed History
| Date | Type | Sale Price | Title Company |
|---|---|---|---|
| Interfamily Deed Transfer | -- | Unified Title Company Of Nor | |
| Warranty Deed | $460,000 | Land Title Guarantee Company | |
| Warranty Deed | $77,000 | -- |
Mortgage History
| Date | Status | Loan Amount | Loan Type |
|---|---|---|---|
| Open | $205,000 | New Conventional | |
| Closed | $368,900 | New Conventional | |
| Closed | $50,000 | Future Advance Clause Open End Mortgage | |
| Closed | $400,000 | New Conventional | |
| Closed | $25,000 | Credit Line Revolving | |
| Closed | $353,500 | Fannie Mae Freddie Mac | |
| Previous Owner | $176,000 | Unknown | |
| Previous Owner | $100,000 | Credit Line Revolving | |
| Previous Owner | $188,887 | Unknown | |
| Previous Owner | $175,000 | Unknown | |
| Previous Owner | $213,000 | No Value Available |
Similar Homes in Fort Collins, CO
Source: IRES MLS
MLS Number: 1031234
APN: 88302-08-089
- 1421 Snipe Ln
- 3129 Navigator Way
- 3051 Navigator Way
- 1857 Baltusrol Dr
- 1738 Companion Way
- 1863 Baltusrol Dr
- 3711 Trouble Trail
- 1810 Companion Way
- 3508 Royal Troon Ave
- 1708 Morningstar Way
- 3520 Royal Troon Ave
- 2956 Gangway Dr
- 2927 Barn Swallow Cir
- 1738 Morningstar Way
- 3544 Royal Troon Ave
- 1744 Morningstar Way
- 1835 Morningstar Way Unit 1
- 1835 Morningstar Way Unit 2
- 1835 Morningstar Way Unit 4
- 3562 Royal Troon Ave
