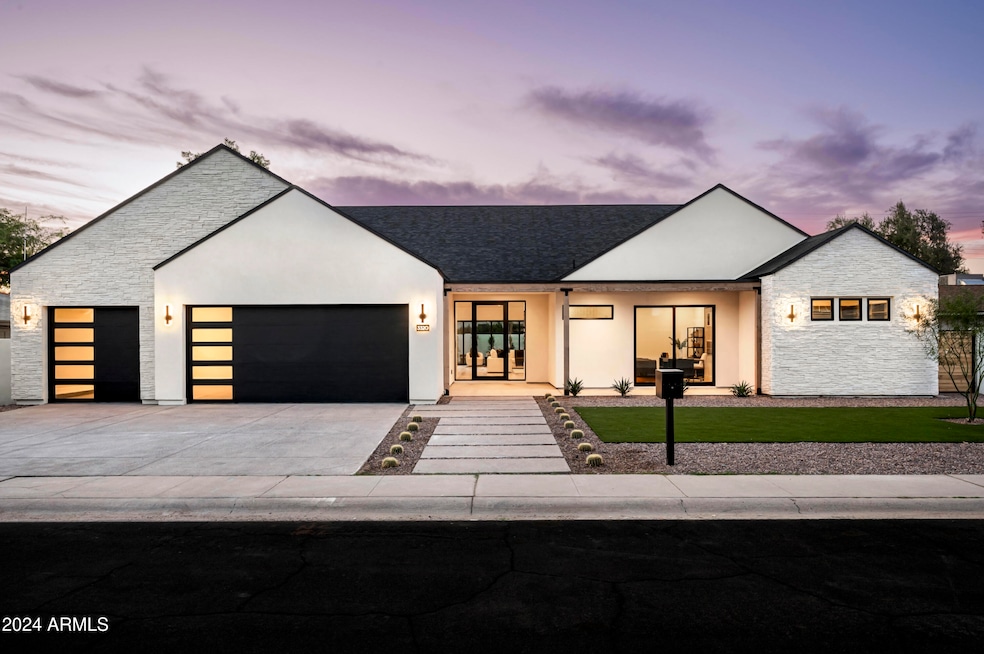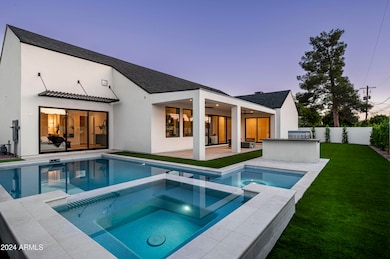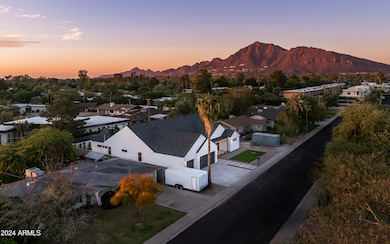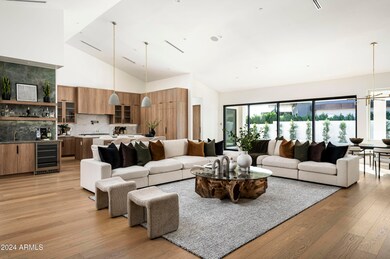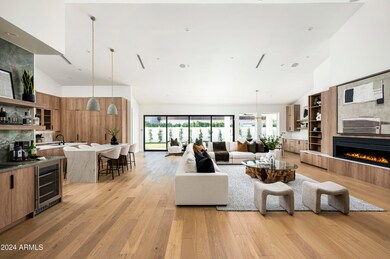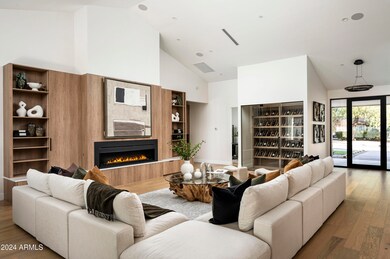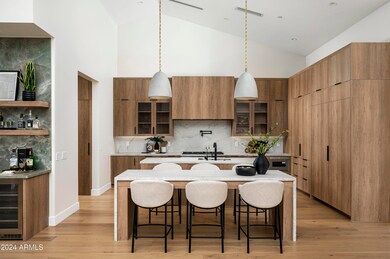
3320 N 62nd St Scottsdale, AZ 85251
South Scottsdale NeighborhoodHighlights
- Private Pool
- 0.25 Acre Lot
- Wood Flooring
- Tavan Elementary School Rated A
- Contemporary Architecture
- Private Yard
About This Home
As of January 2025This brand-new home offers modern luxury with top-of-the-line finishes and exceptional attention to detail. Located just east of the Arizona Country Club, you're minutes from upscale shopping, dining, and Phoenix Sky Harbor Airport—blending convenience and luxury in one prime location.
The open-concept great room flows seamlessly to a private backyard oasis with a Baja-step saltwater pool, in-ground spa, built-in BBQ, and grassy area—perfect for entertaining. A wine lover's dream, the home features a custom glass-walled wine cellar in the great room, plus two dual-zone 130-bottle wine fridges. A mini bar adds to the appeal.
The chef's kitchen boasts custom cabinetry, Quartzite countertops, double islands, a retractable coffee bar, and a hidden butler's pantry. The oversized primary suit offers a spa-like bath and walk-in closet. Four en-suite guest rooms ensure comfort and privacy.
Additional highlights include dual stacked washer/dryers, LED lighting, pre-wiring for electric shades and speakers, and a dog area with an RO system. The backyard offers ultimate privacy with a 7-foot fence and ficus trees. A 3-car garage provides ample space for storage or vehicles.
With its premium features and prime location, this home offers luxury, convenience, and sophistication. Don't miss the chance to make this dream home yours!
Last Agent to Sell the Property
America One Luxury Real Estate License #SA683590000
Home Details
Home Type
- Single Family
Est. Annual Taxes
- $2,639
Year Built
- Built in 2024
Lot Details
- 0.25 Acre Lot
- Desert faces the front of the property
- Block Wall Fence
- Artificial Turf
- Private Yard
Parking
- 3 Car Direct Access Garage
- Garage Door Opener
Home Design
- Contemporary Architecture
- Wood Frame Construction
- Composition Roof
- Siding
- Stucco
Interior Spaces
- 3,920 Sq Ft Home
- 1-Story Property
- Ceiling height of 9 feet or more
- Double Pane Windows
- Family Room with Fireplace
Kitchen
- Eat-In Kitchen
- Breakfast Bar
- Built-In Microwave
- Kitchen Island
Flooring
- Wood
- Tile
Bedrooms and Bathrooms
- 5 Bedrooms
- Primary Bathroom is a Full Bathroom
- 5.5 Bathrooms
- Dual Vanity Sinks in Primary Bathroom
- Bathtub With Separate Shower Stall
Accessible Home Design
- No Interior Steps
Outdoor Features
- Private Pool
- Covered patio or porch
- Fire Pit
- Built-In Barbecue
Schools
- Tavan Elementary School
- Ingleside Middle School
- Arcadia High School
Utilities
- Refrigerated Cooling System
- Zoned Heating
- Tankless Water Heater
- Water Softener
- High Speed Internet
- Cable TV Available
Community Details
- No Home Owners Association
- Association fees include no fees
- Built by Moderno
- Country Club Plaza Subdivision
Listing and Financial Details
- Legal Lot and Block 6 / 4004
- Assessor Parcel Number 128-45-164
Map
Home Values in the Area
Average Home Value in this Area
Property History
| Date | Event | Price | Change | Sq Ft Price |
|---|---|---|---|---|
| 01/06/2025 01/06/25 | Sold | $2,800,000 | -5.1% | $714 / Sq Ft |
| 12/06/2024 12/06/24 | For Sale | $2,950,000 | +9.1% | $753 / Sq Ft |
| 11/27/2024 11/27/24 | Sold | $2,703,042 | +0.3% | $690 / Sq Ft |
| 02/27/2024 02/27/24 | Pending | -- | -- | -- |
| 01/23/2024 01/23/24 | For Sale | $2,695,000 | -- | $688 / Sq Ft |
Tax History
| Year | Tax Paid | Tax Assessment Tax Assessment Total Assessment is a certain percentage of the fair market value that is determined by local assessors to be the total taxable value of land and additions on the property. | Land | Improvement |
|---|---|---|---|---|
| 2025 | $2,639 | $38,775 | -- | -- |
| 2024 | $2,607 | $36,929 | -- | -- |
| 2023 | $2,607 | $63,050 | $12,610 | $50,440 |
| 2022 | $2,072 | $43,100 | $8,620 | $34,480 |
| 2021 | $2,246 | $41,850 | $8,370 | $33,480 |
| 2020 | $2,226 | $38,900 | $7,780 | $31,120 |
| 2019 | $2,160 | $35,630 | $7,120 | $28,510 |
| 2018 | $2,110 | $34,430 | $6,880 | $27,550 |
| 2017 | $1,992 | $33,360 | $6,670 | $26,690 |
| 2016 | $1,941 | $30,210 | $6,040 | $24,170 |
| 2015 | $1,877 | $26,210 | $5,240 | $20,970 |
Mortgage History
| Date | Status | Loan Amount | Loan Type |
|---|---|---|---|
| Previous Owner | $2,162,434 | New Conventional | |
| Previous Owner | $1,400,000 | New Conventional | |
| Previous Owner | $275,000 | Credit Line Revolving | |
| Previous Owner | $360,000 | New Conventional | |
| Previous Owner | $302,000 | New Conventional | |
| Previous Owner | $324,800 | FHA | |
| Previous Owner | $325,523 | FHA | |
| Previous Owner | $320,713 | FHA | |
| Previous Owner | $420,018 | Unknown | |
| Previous Owner | $292,000 | Credit Line Revolving | |
| Previous Owner | $256,000 | New Conventional | |
| Previous Owner | $208,630 | Unknown | |
| Closed | $64,000 | No Value Available | |
| Closed | $73,000 | No Value Available |
Deed History
| Date | Type | Sale Price | Title Company |
|---|---|---|---|
| Special Warranty Deed | -- | None Listed On Document | |
| Warranty Deed | $2,800,000 | Premier Title Agency | |
| Warranty Deed | $2,800,000 | Premier Title Agency | |
| Warranty Deed | $2,703,042 | Empire Title Agency | |
| Warranty Deed | $785,000 | Empire Title Agency | |
| Interfamily Deed Transfer | -- | Fidelity Natl Ttl Agcy Inc | |
| Interfamily Deed Transfer | -- | Fidelity Natl Ttl Agcy Inc | |
| Warranty Deed | $290,000 | Landamerica Title Agency | |
| Trustee Deed | $87,100 | None Available | |
| Interfamily Deed Transfer | -- | Arizona Title Agency Inc | |
| Warranty Deed | $365,000 | Arizona Title Agency Inc | |
| Warranty Deed | $320,000 | First American Title Ins Co | |
| Interfamily Deed Transfer | -- | -- |
Similar Homes in the area
Source: Arizona Regional Multiple Listing Service (ARMLS)
MLS Number: 6791887
APN: 128-45-164
- 6119 E Osborn Rd
- 37 Spur Cir
- 6159 E Indian School Rd Unit 110
- 6125 E Indian School Rd Unit 131
- 6125 E Indian School Rd Unit 247
- 6125 E Indian School Rd Unit 287
- 6125 E Indian School Rd Unit 216
- 6125 E Indian School Rd Unit 228
- 6125 E Indian School Rd Unit 218
- 6125 E Indian School Rd Unit 180
- 6125 E Indian School Rd Unit 164
- 6125 E Indian School Rd Unit 240
- 6340 E Mitchell Dr
- 47 Spur Cir
- 6259 E Avalon Dr
- 3014 N 61st Place
- 5968 E Orange Blossom Ln
- 6310 E Avalon Dr
- 5960 E Orange Blossom Ln
- 6347 E Indian School Rd
