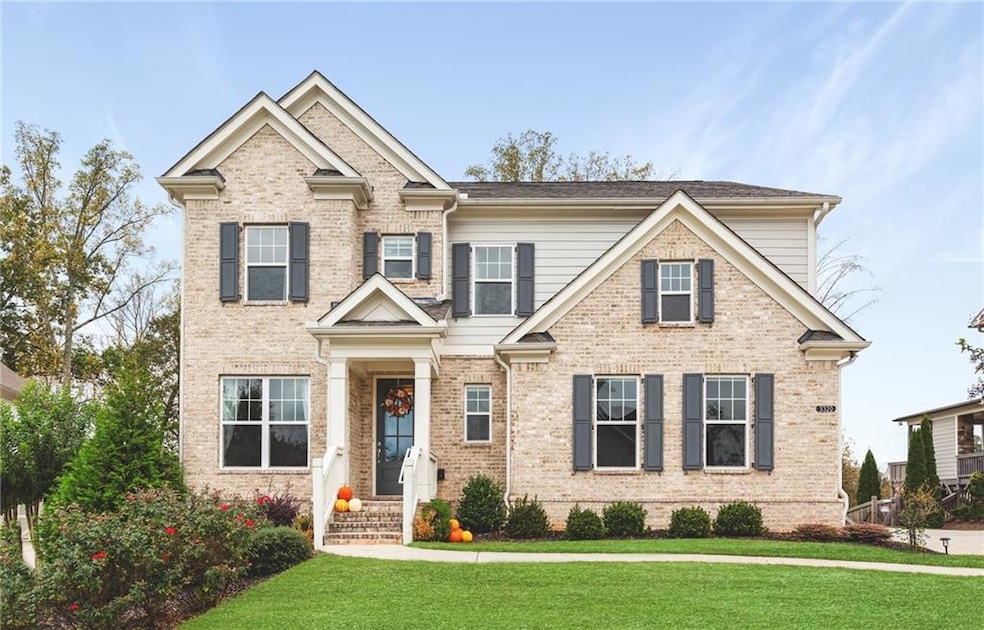Mr. and Mrs. Meticulous live here! Gorgeous 5 bedroom, 4.5 bathroom home tucked inside highly sought
after Somerdale neighborhood just minutes away from Big Creek Greenway, parks, shopping, dining, GA
400 and top rated schools. This home was thoughtfully designed for the perfect combination of
sophistication and comfort. Spacious floorplan filled with natural light, subtle earthtone colors, lofty
ceilings, sleek design and gleaming hardwoods. Open kitchen complete with quartz countertops, beautiful
tile backsplash, high-end stainless steel appliances, bibb sink, huge pantry and industrial pendant
lighting. Large yet cozy great room features gas fireplace and large picture windows. Enjoy the fall by
opening this living space to back deck perfect for grilling, hosting gatherings or simply enjoying this
beautiful weather. Uniquely large and private main level bedroom and bath perfect for guest, au pair, or
in-law. Retreat to the upstairs primary suite complete with his and her sinks, separate soaking tub,
beautifully tiled shower and large walk in closet with direct access to laundry room. Additional secondary
bedrooms are all spacious with walk in closets and direct access to bathrooms. HUGE unfinished
basement and private flat backyard are ready for your special touches. Home is directly across from the
neighborhood amenities making for easy access and fun all year long.

