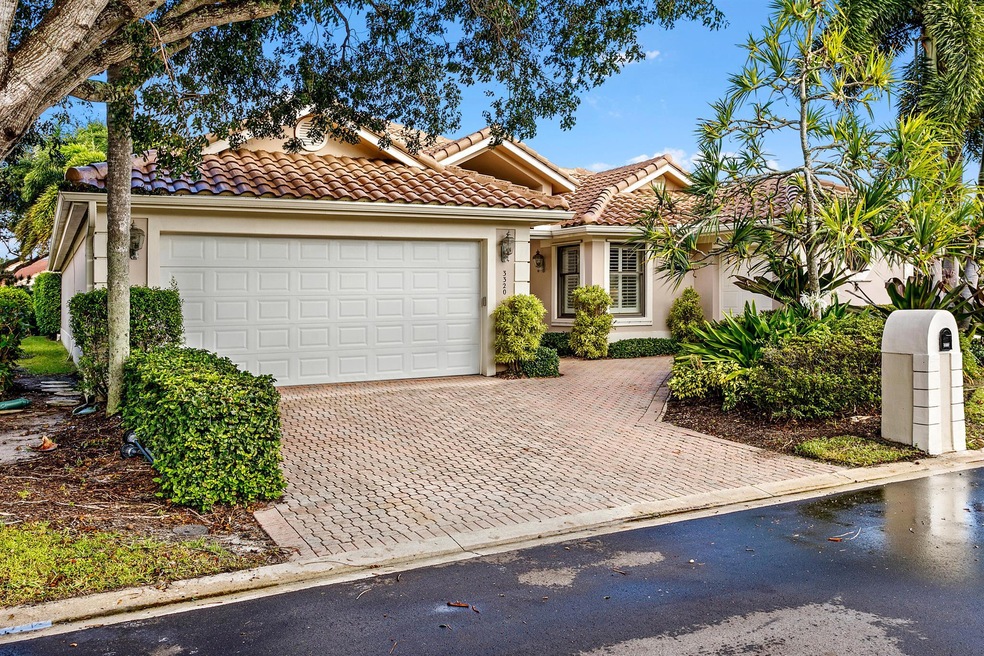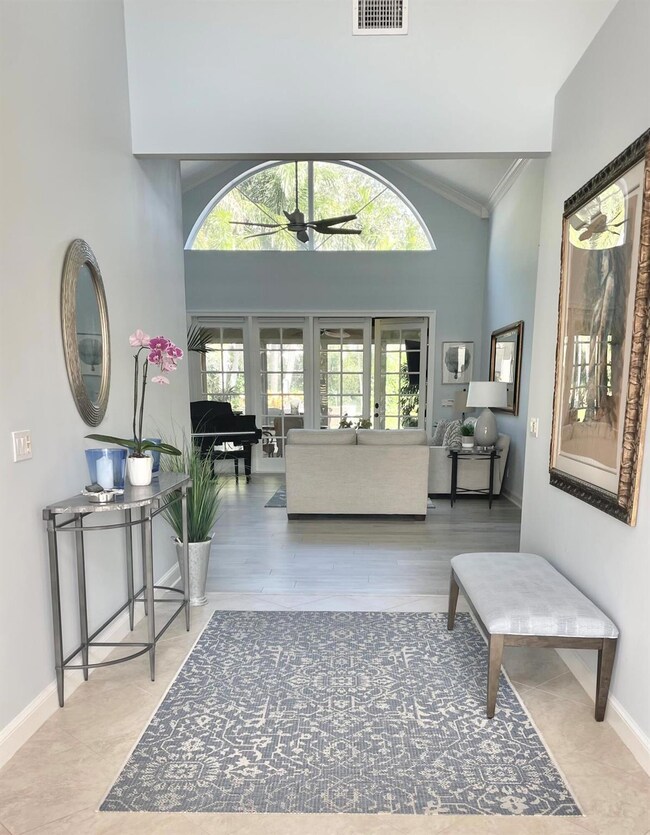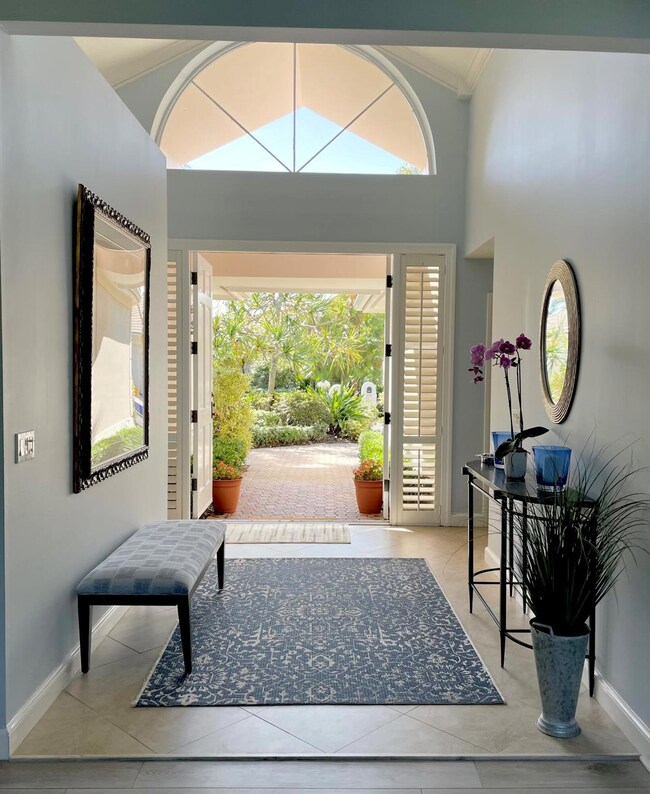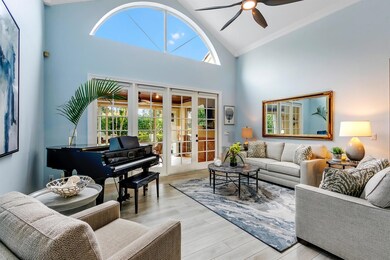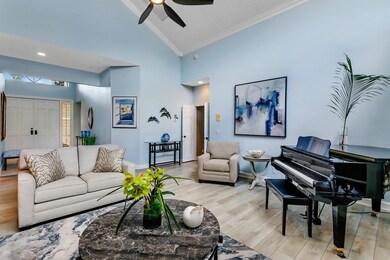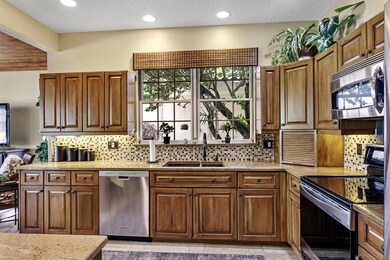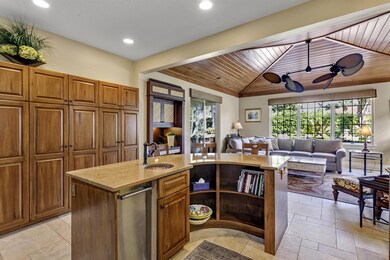
3320 Southern Cay Dr Jupiter, FL 33477
Jonathan's Landing NeighborhoodHighlights
- Gated with Attendant
- Room in yard for a pool
- Garden View
- Beacon Cove Intermediate School Rated A-
- Vaulted Ceiling
- Mediterranean Architecture
About This Home
As of December 2024Located in prestigious Southern Cay neighborhood of Jonathans Landing Country Club, this sought after C model home offers a perfect blend of luxury, comfort, and convenience. Upon entering, you are immediately greeted with an expansive view straight through to the beautifully designed patio and garden area, perfect for relaxation and outdoor enjoyment. The outdoor space features a built-in bar and grill area, ideal for entertaining or simply savoring Florida's outdoor living.Inside, the home boasts a wet bar complete with under cabinet refrigerator, adding a touch of elegance and functionality to your entertaining space. The large primary bedroom is a true retreat, featuring two oversized walk-in closets and a luxurious master bath with dual sinks and ample storage.With a split
Home Details
Home Type
- Single Family
Est. Annual Taxes
- $15,052
Year Built
- Built in 1989
Lot Details
- Property is zoned RM/MULTI
HOA Fees
- $890 Monthly HOA Fees
Parking
- 2 Car Attached Garage
- Garage Door Opener
- Driveway
- Guest Parking
Home Design
- Mediterranean Architecture
- Barrel Roof Shape
Interior Spaces
- 2,751 Sq Ft Home
- 1-Story Property
- Central Vacuum
- Furnished or left unfurnished upon request
- Bar
- Vaulted Ceiling
- Ceiling Fan
- Skylights
- Plantation Shutters
- Blinds
- French Doors
- Entrance Foyer
- Family Room
- Formal Dining Room
- Garden Views
- Pull Down Stairs to Attic
Kitchen
- Eat-In Kitchen
- Electric Range
- Dishwasher
- Trash Compactor
- Disposal
Flooring
- Laminate
- Ceramic Tile
Bedrooms and Bathrooms
- 3 Bedrooms
- Split Bedroom Floorplan
- Walk-In Closet
- 3 Full Bathrooms
- Dual Sinks
- Separate Shower in Primary Bathroom
Laundry
- Laundry Room
- Laundry in Garage
- Dryer
- Washer
- Laundry Tub
Home Security
- Home Security System
- Fire and Smoke Detector
Outdoor Features
- Room in yard for a pool
- Outdoor Grill
- Enclosed Glass Porch
Utilities
- Central Heating and Cooling System
- Electric Water Heater
- Water Softener is Owned
Listing and Financial Details
- Assessor Parcel Number 00434107210000310
Community Details
Overview
- Association fees include internet
- Southern Cay Subdivision
Recreation
- Bocce Ball Court
- Community Pool
Additional Features
- Community Wi-Fi
- Gated with Attendant
Map
Home Values in the Area
Average Home Value in this Area
Property History
| Date | Event | Price | Change | Sq Ft Price |
|---|---|---|---|---|
| 12/19/2024 12/19/24 | Sold | $1,740,000 | +0.9% | $632 / Sq Ft |
| 11/15/2024 11/15/24 | Pending | -- | -- | -- |
| 10/24/2024 10/24/24 | For Sale | $1,725,000 | -- | $627 / Sq Ft |
Tax History
| Year | Tax Paid | Tax Assessment Tax Assessment Total Assessment is a certain percentage of the fair market value that is determined by local assessors to be the total taxable value of land and additions on the property. | Land | Improvement |
|---|---|---|---|---|
| 2024 | $16,200 | $875,288 | -- | -- |
| 2023 | $15,521 | $795,716 | $414,000 | $680,414 |
| 2022 | $13,943 | $723,378 | $0 | $0 |
| 2021 | $11,930 | $660,188 | $250,000 | $410,188 |
| 2020 | $10,960 | $597,833 | $200,000 | $397,833 |
| 2019 | $11,333 | $611,264 | $200,000 | $411,264 |
| 2018 | $11,073 | $617,277 | $210,574 | $406,703 |
| 2017 | $11,760 | $648,432 | $0 | $0 |
| 2016 | $5,672 | $648,713 | $0 | $0 |
| 2015 | $13,102 | $681,994 | $0 | $0 |
| 2014 | $12,698 | $641,835 | $0 | $0 |
Mortgage History
| Date | Status | Loan Amount | Loan Type |
|---|---|---|---|
| Previous Owner | $548,250 | New Conventional | |
| Previous Owner | $535,000 | Negative Amortization | |
| Previous Owner | $113,000 | Credit Line Revolving | |
| Previous Owner | $516,000 | No Value Available | |
| Previous Owner | $200,000 | New Conventional |
Deed History
| Date | Type | Sale Price | Title Company |
|---|---|---|---|
| Warranty Deed | $1,740,000 | First American Title Insurance | |
| Deed | -- | Evans Fox Llp | |
| Interfamily Deed Transfer | -- | Accommodation | |
| Warranty Deed | $645,000 | The Title Network Inc | |
| Deed | $575,000 | -- | |
| Interfamily Deed Transfer | -- | -- | |
| Warranty Deed | $475,000 | -- | |
| Warranty Deed | $440,000 | -- |
Similar Homes in Jupiter, FL
Source: BeachesMLS
MLS Number: R11031203
APN: 00-43-41-07-21-000-0310
- 16670 Hidden Cove Dr
- 3660 Northwind Ct
- 16665 Narrows Dr
- 3299 Bridgegate Dr
- 3196 S Bay Cir
- 3322 Casseekey Island Rd Unit 104
- 3322 Casseekey Island Rd Unit 504
- 3322 Casseekey Island Rd Unit 502
- 16910 Bay St Unit 2040
- 16910 Bay St Unit 4050
- 3220 W Channel Cir
- 16940 Bay St Unit 505
- 16940 Bay St Unit 2070
- 16940 Bay St Unit 3070
- 16648 Traders Crossing N Unit 1050
- 16334 Port Dickinson Dr
- 16936 Passage S
- 17026 Bay St
- 16965 Freshwind Cir
- 3790 Shearwater Dr
