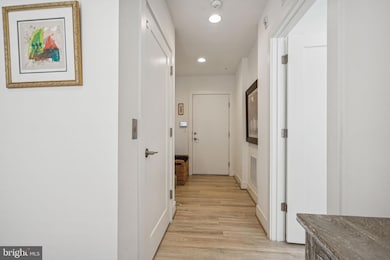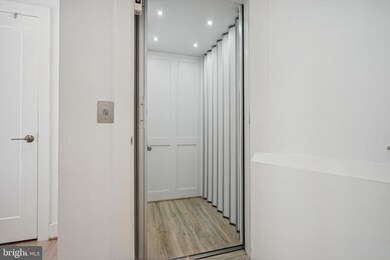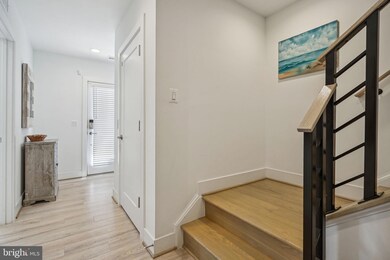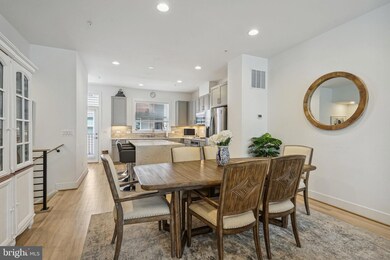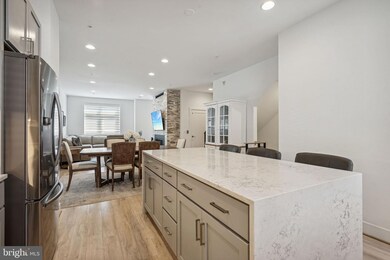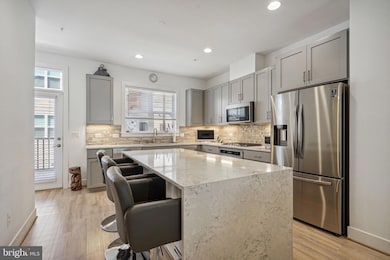
3320 Woodland Phlox St Rockville, MD 20852
Central Rockville NeighborhoodHighlights
- Bar or Lounge
- Fitness Center
- Clubhouse
- Bayard Rustin Elementary Rated A
- Open Floorplan
- Contemporary Architecture
About This Home
As of November 2024Newly built in 2022, this bright and spacious home includes 4 bedrooms, 4.5 bathrooms, a wonderful 4th floor living area with adjoining terrace.
This elevator townhome is in exceptional condition, has most builder upgrades, and is in an excellent location with easy access to 270 and Rockville Pike. Conveniently located just minutes from renowned restaurants and shopping centers such as Clyde's, Pike & Rose, and ParkPotomac. This home offers urban conveniences while the neighborhood is surrounded by forest.
The main level is an open concept kitchen with quartz countertops, under counter lighting, custom backsplash, stainless steel appliances, bar seating with an adjoining dining room, and living room with gas fireplace with stone surround, and a deck off of the kitchen.
The home features hardwood laminate flooring, custom window treatments (electric ), and recessed lighting in every room, along with hardwood stairs with custom railing. Three bedrooms have en-suite bathrooms.
This home also has a state-of-the-art alarm system which can be controlled via a cellphone with front
door key-less entry and garage door. The two-car garage has shelving and is wired for an electric car
outlet and a dedicated appliance outlet. The convenience of an elevator makes bringing the groceries
in or serving food on the rooftop terrace effortless so you can enjoy outdoor living at its finest, perfect
for al fresco dining or an outdoor movie night!
Resort-style amenities right at your doorstep, less than one block away, including a swimming pool with a lounge area, barbecue grills, fire pits, pickleball/basketball court and playground as well as the community building, called The Core, The Core has a state-of-the-art fitness center, yoga room, Amazon Hub, resident lounge, scheduled events and games for all planned by the in-house staff.
Most furniture can convey. Please ask for list of available furniture.
Townhouse Details
Home Type
- Townhome
Est. Annual Taxes
- $14,170
Year Built
- Built in 2022
HOA Fees
- $237 Monthly HOA Fees
Parking
- 2 Car Attached Garage
- Alley Access
- Rear-Facing Garage
- Garage Door Opener
Home Design
- Contemporary Architecture
- Bump-Outs
- Brick Exterior Construction
- Permanent Foundation
Interior Spaces
- 2,498 Sq Ft Home
- Property has 4 Levels
- 1 Elevator
- Open Floorplan
- Built-In Features
- Ceiling Fan
- Stone Fireplace
- Gas Fireplace
- Window Treatments
- Family Room Off Kitchen
- Combination Kitchen and Dining Room
- Wood Flooring
- Home Security System
Kitchen
- Gas Oven or Range
- Range Hood
- Built-In Microwave
- Dishwasher
- Kitchen Island
- Disposal
Bedrooms and Bathrooms
- Walk-In Closet
Laundry
- Laundry on upper level
- Front Loading Dryer
- Front Loading Washer
Accessible Home Design
- Accessible Elevator Installed
- Halls are 36 inches wide or more
Outdoor Features
- Multiple Balconies
- Patio
Utilities
- Forced Air Heating and Cooling System
- 220 Volts
- High-Efficiency Water Heater
- Public Septic
Additional Features
- Energy-Efficient Appliances
- Property is in excellent condition
Listing and Financial Details
- Tax Lot 23
- Assessor Parcel Number 160403827441
Community Details
Overview
- Association fees include common area maintenance, health club, lawn care front, lawn care rear, lawn care side, management, pool(s), recreation facility
- Built by EYA
- Tower Oaks Subdivision
Amenities
- Common Area
- Clubhouse
- Community Center
- Meeting Room
- Party Room
- Recreation Room
- Bar or Lounge
Recreation
- Community Playground
- Fitness Center
- Community Pool
- Dog Park
Pet Policy
- Dogs and Cats Allowed
Security
- Carbon Monoxide Detectors
- Fire and Smoke Detector
- Fire Sprinkler System
Map
Home Values in the Area
Average Home Value in this Area
Property History
| Date | Event | Price | Change | Sq Ft Price |
|---|---|---|---|---|
| 11/27/2024 11/27/24 | Sold | $1,100,000 | -4.8% | $440 / Sq Ft |
| 09/09/2024 09/09/24 | Price Changed | $1,155,000 | -2.1% | $462 / Sq Ft |
| 08/20/2024 08/20/24 | Price Changed | $1,179,999 | -1.7% | $472 / Sq Ft |
| 07/04/2024 07/04/24 | For Sale | $1,199,999 | -- | $480 / Sq Ft |
Tax History
| Year | Tax Paid | Tax Assessment Tax Assessment Total Assessment is a certain percentage of the fair market value that is determined by local assessors to be the total taxable value of land and additions on the property. | Land | Improvement |
|---|---|---|---|---|
| 2024 | $14,170 | $1,021,700 | $317,600 | $704,100 |
| 2023 | $13,377 | $1,021,700 | $317,600 | $704,100 |
| 2022 | $13,003 | $1,021,700 | $317,600 | $704,100 |
| 2021 | $2,992 | $115,500 | $115,500 | $0 |
| 2020 | $1,492 | $115,500 | $115,500 | $0 |
| 2019 | $1,960 | $302,500 | $302,500 | $0 |
Mortgage History
| Date | Status | Loan Amount | Loan Type |
|---|---|---|---|
| Open | $600,000 | New Conventional | |
| Previous Owner | $820,000 | New Conventional |
Deed History
| Date | Type | Sale Price | Title Company |
|---|---|---|---|
| Special Warranty Deed | $1,100,000 | First American Title | |
| Special Warranty Deed | $1,068,460 | Capitol Title |
Similar Homes in the area
Source: Bright MLS
MLS Number: MDMC2138396
APN: 04-03827441
- 3234 Royal Fern Place
- 3501 Bellflower Ln Unit 102
- 3416 Wood Aster Place
- 3703 Blue Lobelia Way
- 1111 Regal Oak Dr
- 1131 Polaris Rd
- 1101 Fortune Terrace Unit THE NOTTINGHAM 95
- 1101 Fortune Terrace Unit THE NOTTINGHAM 104
- 1101 Fortune Terrace Unit EDINBURGH 54
- 1141 Fortune Terrace Unit 508
- 1141 Fortune Terrace Unit 503
- 1121 Fortune Terrace Unit 302
- 1121 Fortune Terrace Unit 502
- 1121 Fortune Terrace Unit 206
- 1121 Fortune Terrace Unit 201
- 1121 Fortune Terrace Unit 205
- 1121 Fortune Terrace Unit 203
- 1121 Fortune Terrace Unit 210
- 1121 Fortune Terrace Unit 204
- 1141 Fortune Terrace Unit 306

