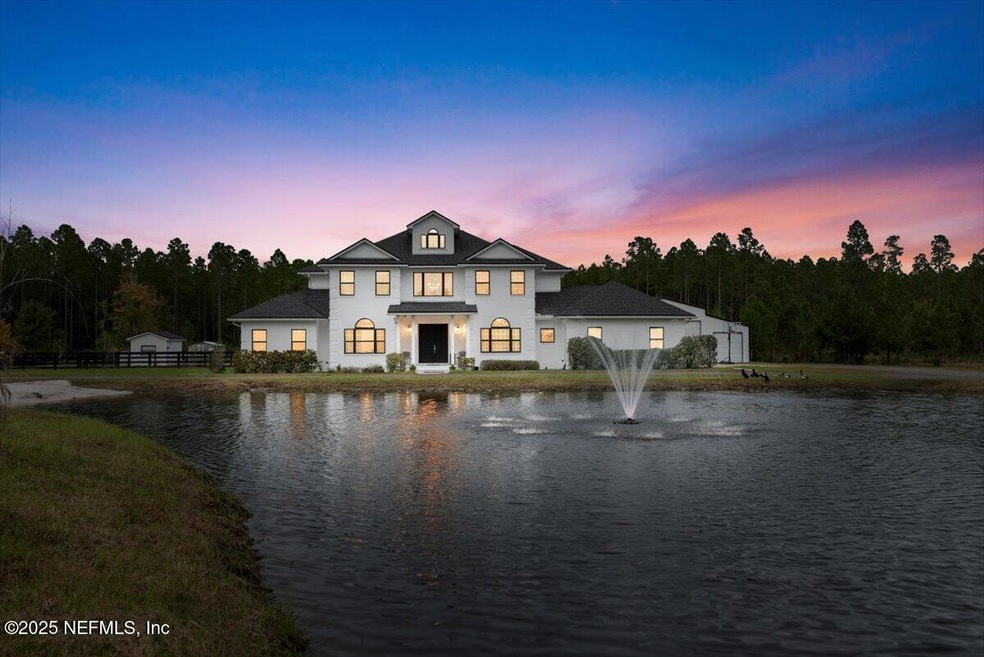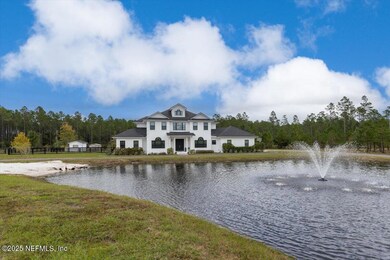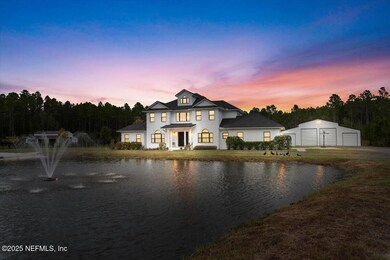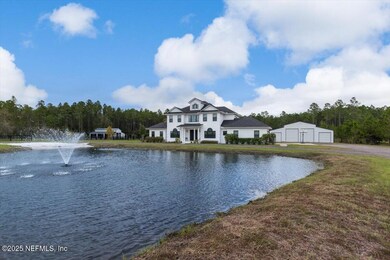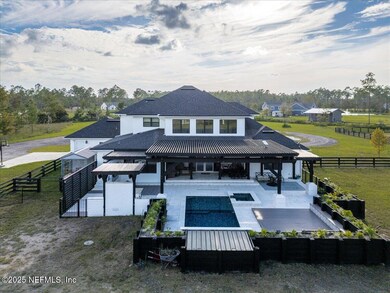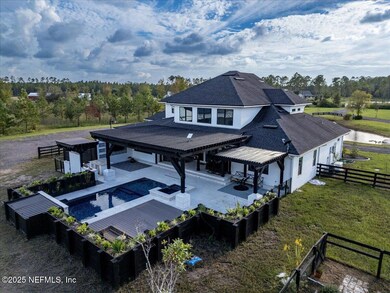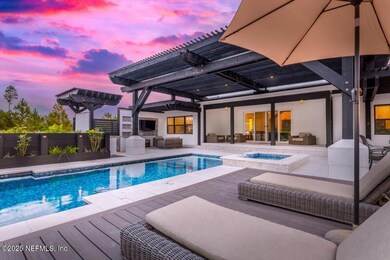33207 Barn Owl Dr Callahan, FL 32011
Bryceville NeighborhoodEstimated payment $9,273/month
Highlights
- RV Access or Parking
- Views of Trees
- 10.32 Acre Lot
- Callahan Intermediate School Rated 9+
- Waterfront
- Open Floorplan
About This Home
Welcome to Callahan's best-kept secret—this stunning 10-acre property that offers the perfect blend of luxury, comfort, and outdoor living! As you enter, you'll be greeted by a beautifully designed open floor plan featuring 5 spacious bedrooms and an office, ensuring plenty of room for relaxation and productivity. With 6 bathrooms, you'll never have to worry about space for family and guests. The property boasts a charming circular driveway that leads to the home, enhancing its curb appeal, while a serene pond adds a peaceful touch to the landscape. For those with hobbies or needs for extra storage, the expansive 46x60 metal building and 40x50 barn provide ample space, complete with fenced pastures ideal for livestock or recreational use. Step outside to discover your own personal oasis! The heated pool is perfect for year-round enjoyment and is complemented by a massive custom pergola, providing shade and style for entertaining. The hot tub invites you to unwind after a long day, while the generous seating areas offer the perfect spots for gatherings with family and friends. The outdoor kitchen is a chef's dream, making dining a delightful experience, and the convenience of a pool bath and outdoor shower adds to the functionality of this incredible outdoor space. This property is not just a home; it's a lifestyle that combines spacious indoor living with breathtaking outdoor amenities. Don't miss the chance to make this remarkable estate your own. Schedule a showing today and experience the magic of Callahan living!
Home Details
Home Type
- Single Family
Est. Annual Taxes
- $12,052
Year Built
- Built in 2017
Lot Details
- 10.32 Acre Lot
- Waterfront
- Property fronts a private road
- Cul-De-Sac
- Street terminates at a dead end
- Wood Fence
- Back Yard Fenced
- Cleared Lot
HOA Fees
- $175 Monthly HOA Fees
Parking
- 2 Car Garage
- Garage Door Opener
- Circular Driveway
- Additional Parking
- RV Access or Parking
Property Views
- Pond
- Trees
Home Design
- Traditional Architecture
- Shingle Roof
Interior Spaces
- 4,429 Sq Ft Home
- 2-Story Property
- Open Floorplan
- Ceiling Fan
- Gas Fireplace
- Entrance Foyer
- Fire and Smoke Detector
Kitchen
- Breakfast Area or Nook
- Breakfast Bar
- Electric Oven
- Electric Cooktop
- Microwave
- Ice Maker
- Dishwasher
Flooring
- Carpet
- Tile
Bedrooms and Bathrooms
- 5 Bedrooms
- Split Bedroom Floorplan
- Dual Closets
- Walk-In Closet
- Jack-and-Jill Bathroom
- Bathtub With Separate Shower Stall
Laundry
- Laundry in unit
- Dryer
- Front Loading Washer
- Sink Near Laundry
Pool
- Gas Heated Pool
- Outdoor Shower
- Saltwater Pool
Outdoor Features
- Outdoor Kitchen
- Terrace
- Porch
Schools
- Callahan Elementary And Middle School
- West Nassau High School
Utilities
- Cooling Available
- Heating Available
- 200+ Amp Service
- Whole House Permanent Generator
- Private Water Source
- Well
- Tankless Water Heater
- Septic Tank
Listing and Financial Details
- Assessor Parcel Number 161N24209000610000
Community Details
Overview
- Tupelo Plantation Association, Phone Number (904) 225-9070
- Tupelo Plantation Subdivision
Amenities
- Clubhouse
Map
Home Values in the Area
Average Home Value in this Area
Tax History
| Year | Tax Paid | Tax Assessment Tax Assessment Total Assessment is a certain percentage of the fair market value that is determined by local assessors to be the total taxable value of land and additions on the property. | Land | Improvement |
|---|---|---|---|---|
| 2024 | $11,977 | $811,086 | -- | -- |
| 2023 | $11,977 | $790,308 | $0 | $0 |
| 2022 | $8,966 | $636,814 | $69,660 | $567,154 |
| 2021 | $5,539 | $392,752 | $0 | $0 |
| 2020 | $5,531 | $387,191 | $41,550 | $345,641 |
| 2019 | $5,459 | $378,582 | $35,340 | $343,242 |
| 2018 | $5,467 | $374,856 | $0 | $0 |
| 2017 | $301 | $19,905 | $18,505 | $1,400 |
| 2016 | $776 | $50,580 | $0 | $0 |
| 2015 | $734 | $39,260 | $0 | $0 |
| 2014 | $564 | $35,691 | $0 | $0 |
Property History
| Date | Event | Price | Change | Sq Ft Price |
|---|---|---|---|---|
| 02/10/2025 02/10/25 | Pending | -- | -- | -- |
| 02/09/2025 02/09/25 | For Sale | $1,450,000 | +2130.8% | $327 / Sq Ft |
| 12/17/2023 12/17/23 | Off Market | $65,000 | -- | -- |
| 01/15/2021 01/15/21 | Sold | $660,000 | 0.0% | $149 / Sq Ft |
| 01/15/2021 01/15/21 | Sold | $660,000 | -5.7% | $149 / Sq Ft |
| 12/16/2020 12/16/20 | Pending | -- | -- | -- |
| 11/25/2020 11/25/20 | Pending | -- | -- | -- |
| 11/12/2020 11/12/20 | For Sale | $699,900 | 0.0% | $158 / Sq Ft |
| 10/20/2020 10/20/20 | For Sale | $699,900 | +976.8% | $158 / Sq Ft |
| 11/10/2015 11/10/15 | Sold | $65,000 | -13.3% | -- |
| 10/29/2015 10/29/15 | Pending | -- | -- | -- |
| 07/02/2015 07/02/15 | For Sale | $75,000 | -- | -- |
Deed History
| Date | Type | Sale Price | Title Company |
|---|---|---|---|
| Warranty Deed | $660,000 | Delray Beach Title Co | |
| Special Warranty Deed | $65,000 | None Available | |
| Warranty Deed | $96,100 | Dba Oceanway Title & Abstrac |
Mortgage History
| Date | Status | Loan Amount | Loan Type |
|---|---|---|---|
| Open | $528,000 | Purchase Money Mortgage | |
| Previous Owner | $510,400 | New Conventional | |
| Previous Owner | $540,000 | Adjustable Rate Mortgage/ARM | |
| Previous Owner | $45,000 | Seller Take Back |
Source: realMLS (Northeast Florida Multiple Listing Service)
MLS Number: 2069403
APN: 16-1N-24-2090-0061-0000
- 33315 Steeple Chase Way
- 34664 Mitigation Trail
- 34343 Steeple Chase Way
- 34390 Mitigation Trail
- 13086 Us Highway 301 Hwy
- 9042 Ford Rd
- 11596 Thornhill Place
- 11901 Sunowa Springs Trail
- 9587 Ford Rd
- 30302 Trophy Trail
- 11570 Buckhead Trail
- 34420 Daybreak Dr
- 43201 Mossy Branch
- 43133 Pearl Ln
- 3871 Hamp Hicks Rd
- 44016 Breezy Ln
- 35061 Karen Rd
- 10172 Hunters Chase Ct
- 0 Ratliff Rd Unit 110754
- 0 Ratliff Rd Unit 2063540
