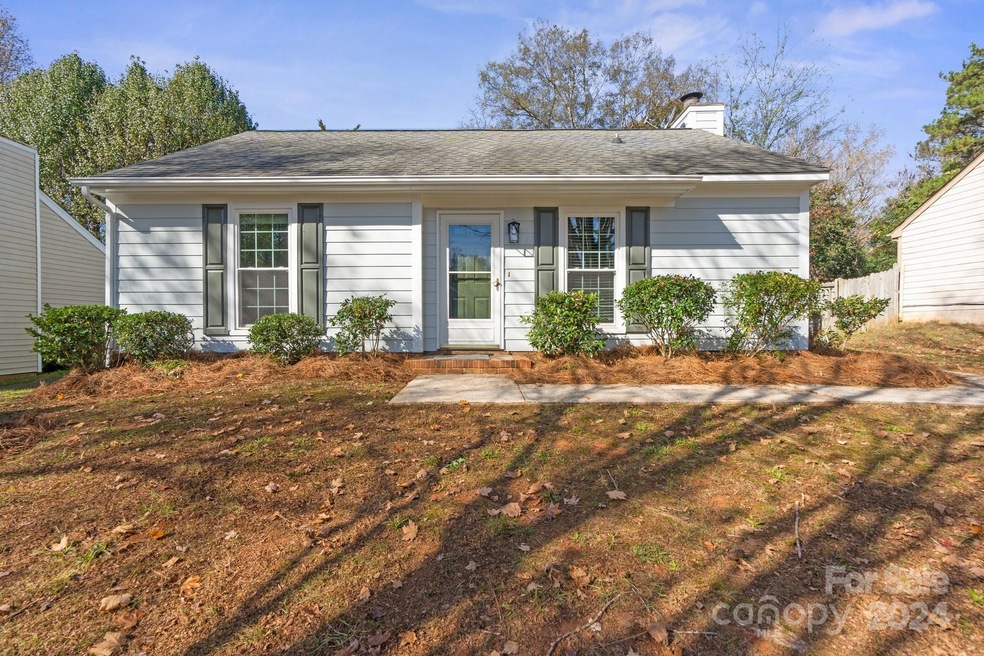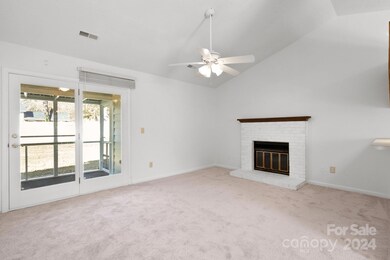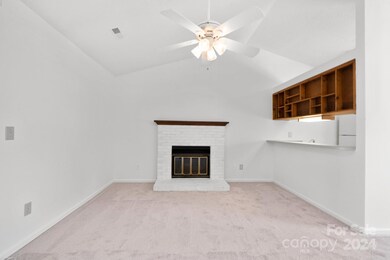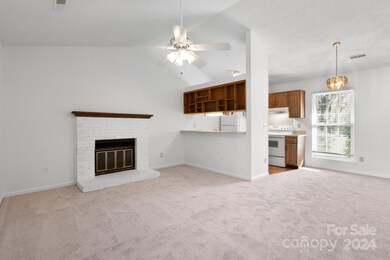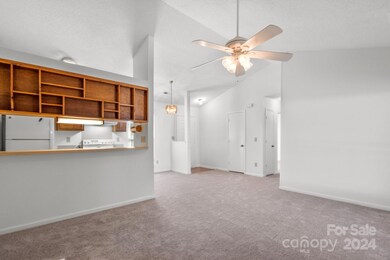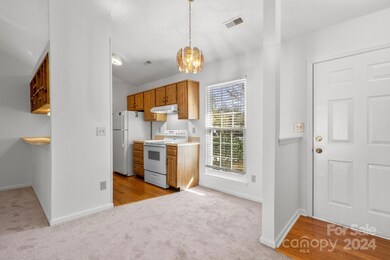
3321 Braewick Place Charlotte, NC 28227
Marlwood NeighborhoodHighlights
- Open Floorplan
- Bamboo Flooring
- Walk-In Closet
- Transitional Architecture
- Screened Porch
- Breakfast Bar
About This Home
As of December 2024Attractive home with great curb appeal accented by Architectural roof, replaced Pella insulated windows, brand new exterior paint job, siding repairs, freshly pressure washed driveway/sidewalks, fenced yard, screened porch, and mature landscaping. This highly sought after ranch is perfect for first time homebuyer or anyone looking to downsize. The inviting entrance foyer features upgraded bamboo flooring underfoot and leads to a desirable open great room layout with soaring cathedral ceilings. The interior has been updated prior to marketing with brand new carpet and brand new interior paint throughout. Additional selling features include two inch blinds, easy to clean double hung windows, white washed masonry wood burning fireplace, breakfast bar, and custom built in display shelves. The kitchen boasts upgraded bamboo flooring, double basin sink, smooth top stove, exhaust hood/fan, and open views to the great room. The fully fenced backyard is the complete WOW factor for this house!
Last Agent to Sell the Property
RE/MAX Executive Brokerage Email: Office@DanSellsCharlotte.com License #153457

Home Details
Home Type
- Single Family
Est. Annual Taxes
- $813
Year Built
- Built in 1985
Lot Details
- Lot Dimensions are 60 x 112
- Back Yard Fenced
- Property is zoned N1-B
Home Design
- Transitional Architecture
- Garden Home
- Slab Foundation
- Hardboard
Interior Spaces
- 1-Story Property
- Open Floorplan
- Ceiling Fan
- Wood Burning Fireplace
- Insulated Windows
- Entrance Foyer
- Great Room with Fireplace
- Screened Porch
- Pull Down Stairs to Attic
Kitchen
- Breakfast Bar
- Electric Range
- Range Hood
- Plumbed For Ice Maker
- Dishwasher
Flooring
- Bamboo
- Vinyl
Bedrooms and Bathrooms
- 2 Main Level Bedrooms
- Walk-In Closet
- 1 Full Bathroom
Laundry
- Laundry Room
- Washer and Electric Dryer Hookup
Parking
- Driveway
- 2 Open Parking Spaces
Schools
- Piney Grove Elementary School
- Albemarle Road Middle School
- Butler High School
Utilities
- Forced Air Heating and Cooling System
- Vented Exhaust Fan
- Heating System Uses Natural Gas
- Gas Water Heater
Community Details
- Braewick Subdivision
Listing and Financial Details
- Assessor Parcel Number 135-092-26
Map
Home Values in the Area
Average Home Value in this Area
Property History
| Date | Event | Price | Change | Sq Ft Price |
|---|---|---|---|---|
| 12/18/2024 12/18/24 | Sold | $240,000 | +4.3% | $305 / Sq Ft |
| 11/21/2024 11/21/24 | Pending | -- | -- | -- |
| 11/19/2024 11/19/24 | For Sale | $230,000 | -- | $292 / Sq Ft |
Tax History
| Year | Tax Paid | Tax Assessment Tax Assessment Total Assessment is a certain percentage of the fair market value that is determined by local assessors to be the total taxable value of land and additions on the property. | Land | Improvement |
|---|---|---|---|---|
| 2023 | $813 | $183,600 | $60,000 | $123,600 |
| 2022 | $595 | $97,200 | $30,000 | $67,200 |
| 2021 | $584 | $97,200 | $30,000 | $67,200 |
| 2020 | $576 | $97,200 | $30,000 | $67,200 |
| 2019 | $561 | $97,200 | $30,000 | $67,200 |
| 2018 | $503 | $65,400 | $18,000 | $47,400 |
| 2017 | $486 | $65,400 | $18,000 | $47,400 |
| 2016 | $477 | $65,400 | $18,000 | $47,400 |
| 2015 | $465 | $65,400 | $18,000 | $47,400 |
| 2014 | $482 | $65,400 | $18,000 | $47,400 |
Mortgage History
| Date | Status | Loan Amount | Loan Type |
|---|---|---|---|
| Open | $232,800 | New Conventional | |
| Closed | $232,800 | New Conventional | |
| Previous Owner | $50,000 | New Conventional | |
| Previous Owner | $40,000 | Unknown |
Deed History
| Date | Type | Sale Price | Title Company |
|---|---|---|---|
| Warranty Deed | $240,000 | Investors Title | |
| Warranty Deed | $240,000 | Investors Title | |
| Deed | $49,500 | -- |
Similar Homes in Charlotte, NC
Source: Canopy MLS (Canopy Realtor® Association)
MLS Number: 4201326
APN: 135-092-26
- 3428 Braewick Place
- 3220 Wiseman Dr
- 3738 Ashley Hall Dr
- 9200 Forest Green Dr
- 9001 Vicksburg Rd
- 3701 Teaberry Ct
- 8515 Mission Hills Rd
- 9209 Tibble Creek Way
- 2802 Longspur Dr
- 8702 Wood Sorrel Ct
- 8432 Strider Dr
- 5524 Wyalong Dr
- 7201 Walterboro Rd
- 7428 Beaufort Cir
- 7812 Highbanks Ct
- 7800 Highbanks Ct
- 4600 Spicewood Dr
- 3610 Melrose Cottage Dr
- 3602 Melrose Cottage Dr
- 3643 Melrose Cottage Dr
