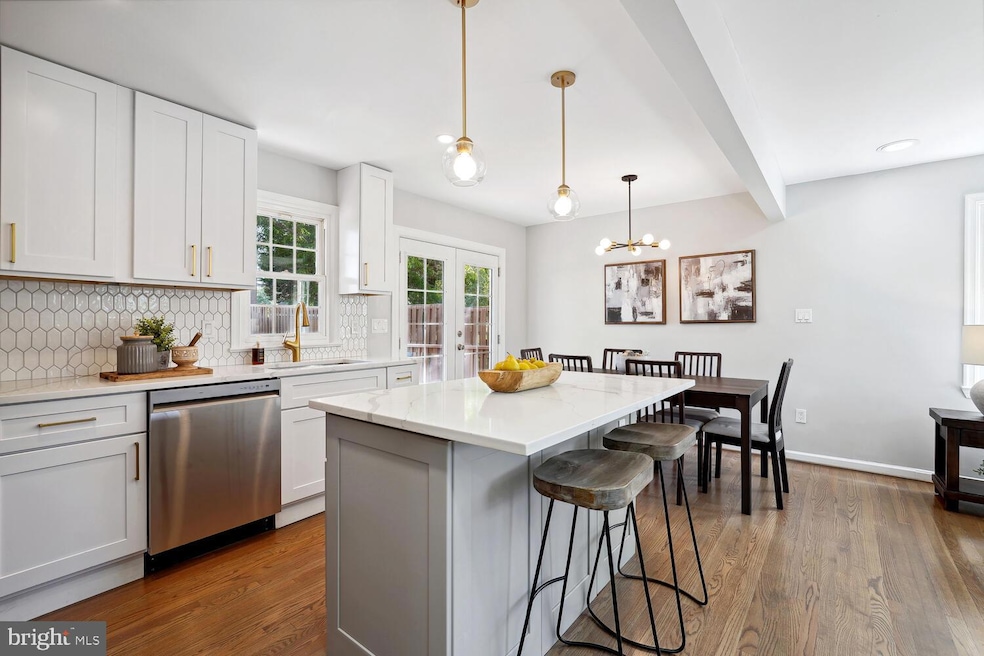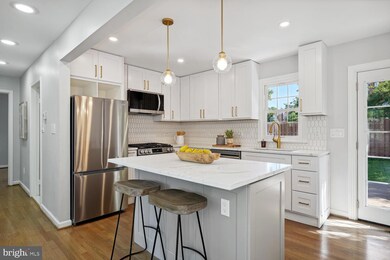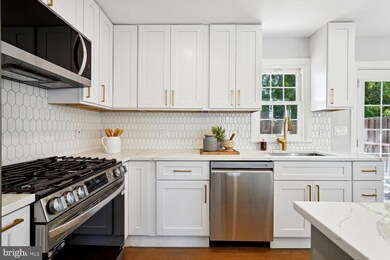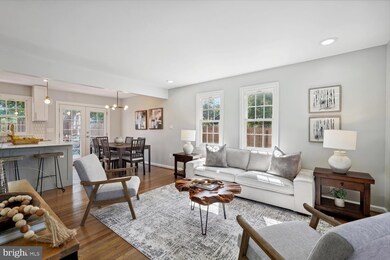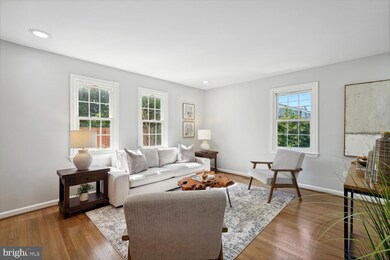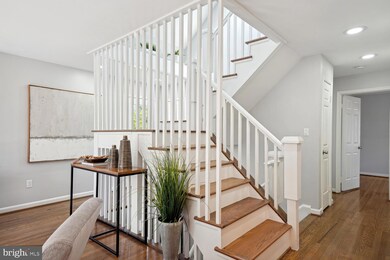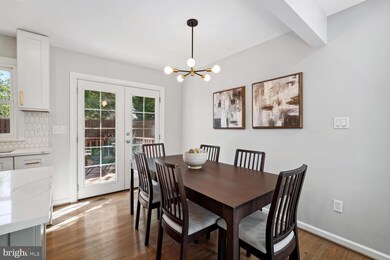
3321 King St Alexandria, VA 22302
North Ridge NeighborhoodHighlights
- Open Floorplan
- Wood Flooring
- No HOA
- Cape Cod Architecture
- Main Floor Bedroom
- 5-minute walk to Chinquapin Park Recreation Center
About This Home
As of October 2024*OPEN SUNDAY, SEPTEMBER 8, 1:00-4:00PM* Top-to-bottom stylish renovation, practically a brand new home, overseen by a local professional architect. Buffered from King Street by a steep hill/retaining wall. 5-bedrooms/4 full bathrooms, 2500+ square feet on 3 levels in Seminary Hill. Option for a 3rd bedroom upstairs (6 total) for a modestly increased price. Open concept kitchen features new stainless steel appliances, quartz countertops 42” cabinets and island. New French doors in dining area lead to sun-filled deck. Lovely hardwood floors, new on the top level, refinished on main level. All 4 bathrooms fully renovated, 3 of which boast custom glass enclosures. Enjoy a well-configured lower level with a new quartz countertop bar, beverage fridge and 5th bedroom (au pair/in-law suite) with separate side entrance. New roof, driveway and parking for 3 cars. Great location: convenient to I-395, Old Town Alexandria, Shirlington, Bradlee Shopping Center, Skyline. 10 minute drive to DC. Across the street from the popular Chinquapin Park and Rec Center - indoor pool, fitness center, tennis, playground and more. You will be hard-pressed to find this much house at this price and location.
Home Details
Home Type
- Single Family
Est. Annual Taxes
- $8,155
Year Built
- Built in 1950 | Remodeled in 2024
Lot Details
- 6,110 Sq Ft Lot
- Property is in excellent condition
- Property is zoned R 8
Home Design
- Cape Cod Architecture
- Asphalt Roof
- Aluminum Siding
Interior Spaces
- Property has 3 Levels
- Open Floorplan
- Dining Area
- Wood Flooring
Kitchen
- Gas Oven or Range
- Dishwasher
- Kitchen Island
- Disposal
Bedrooms and Bathrooms
Laundry
- Dryer
- Washer
Finished Basement
- Basement Fills Entire Space Under The House
- Interior and Side Basement Entry
Parking
- 3 Parking Spaces
- 3 Driveway Spaces
Utilities
- Forced Air Heating and Cooling System
- Natural Gas Water Heater
Community Details
- No Home Owners Association
- Seminary Hill Subdivision
Listing and Financial Details
- Tax Lot 1-A
- Assessor Parcel Number 50514500
Map
Home Values in the Area
Average Home Value in this Area
Property History
| Date | Event | Price | Change | Sq Ft Price |
|---|---|---|---|---|
| 10/22/2024 10/22/24 | Sold | $878,653 | -2.4% | $349 / Sq Ft |
| 09/02/2024 09/02/24 | Price Changed | $899,900 | -2.1% | $358 / Sq Ft |
| 07/10/2024 07/10/24 | Price Changed | $919,000 | -3.2% | $365 / Sq Ft |
| 06/17/2024 06/17/24 | Price Changed | $949,000 | -2.7% | $377 / Sq Ft |
| 06/03/2024 06/03/24 | For Sale | $975,000 | 0.0% | $388 / Sq Ft |
| 06/03/2024 06/03/24 | Off Market | $975,000 | -- | -- |
| 05/31/2024 05/31/24 | For Sale | $975,000 | -- | $388 / Sq Ft |
Tax History
| Year | Tax Paid | Tax Assessment Tax Assessment Total Assessment is a certain percentage of the fair market value that is determined by local assessors to be the total taxable value of land and additions on the property. | Land | Improvement |
|---|---|---|---|---|
| 2024 | $8,972 | $718,525 | $421,379 | $297,146 |
| 2023 | $7,976 | $718,525 | $421,379 | $297,146 |
| 2022 | $7,463 | $672,328 | $393,741 | $278,587 |
| 2021 | $7,096 | $639,267 | $374,915 | $264,352 |
| 2020 | $7,288 | $602,456 | $367,705 | $234,751 |
| 2019 | $6,665 | $589,847 | $360,495 | $229,352 |
| 2018 | $6,500 | $575,252 | $360,495 | $214,757 |
| 2017 | $6,444 | $570,232 | $360,495 | $209,737 |
| 2016 | $6,119 | $570,232 | $360,495 | $209,737 |
| 2015 | $5,755 | $551,800 | $320,440 | $231,360 |
| 2014 | $5,603 | $537,178 | $280,385 | $256,793 |
Mortgage History
| Date | Status | Loan Amount | Loan Type |
|---|---|---|---|
| Open | $658,989 | New Conventional | |
| Previous Owner | $490,000 | Adjustable Rate Mortgage/ARM | |
| Previous Owner | $226,720 | No Value Available | |
| Previous Owner | $157,600 | No Value Available |
Deed History
| Date | Type | Sale Price | Title Company |
|---|---|---|---|
| Warranty Deed | $878,653 | Old Republic National Title | |
| Deed | $283,400 | -- | |
| Deed | $197,000 | -- |
Similar Homes in Alexandria, VA
Source: Bright MLS
MLS Number: VAAX2034046
APN: 032.04-05-53
- 2206 Minor St
- 1725 W Braddock Place Unit 302
- 1909 Kenwood Ave Unit 303
- 1735 W Braddock Place Unit 301
- 1907 Kenwood Ave
- 1045 Woods Place
- 3413 Woods Ave
- 2400 Page Terrace
- 1023 N Quaker Ln
- 3125 King St
- 1414 Woodbine St
- 1420 Woodbine St
- 4154 36th St S
- 1601 Kenwood Ave
- 1736 Dogwood Dr
- 1776 Dogwood Dr
- 1313 Bayliss Dr
- 3462 S Stafford St Unit B1
- 3009 King St
- 4271 35th St S Unit B2
