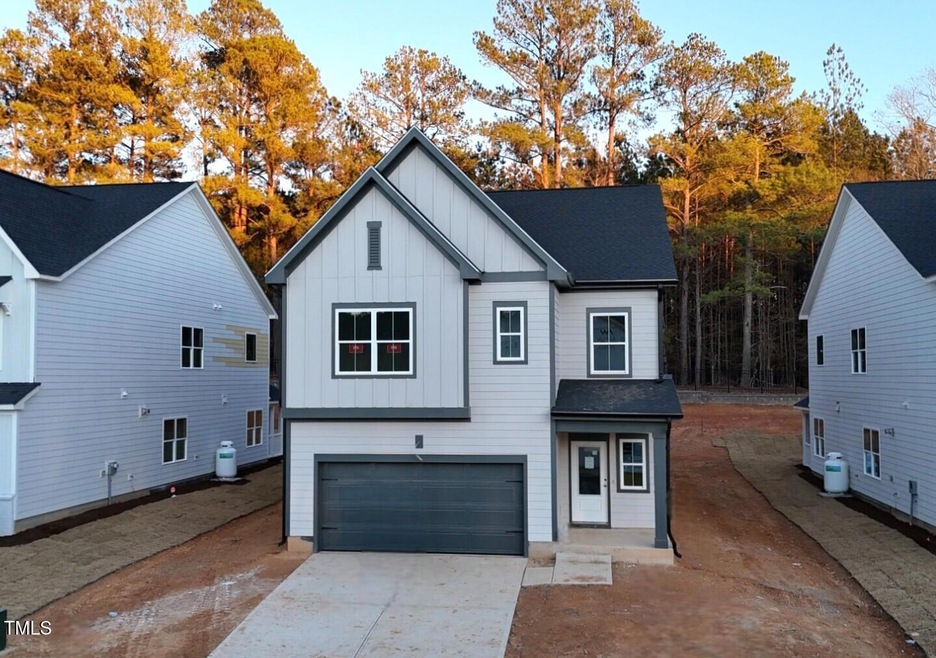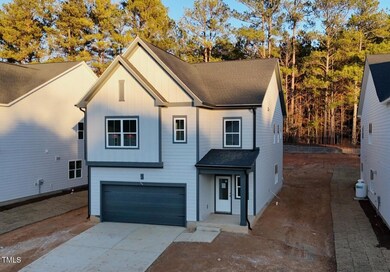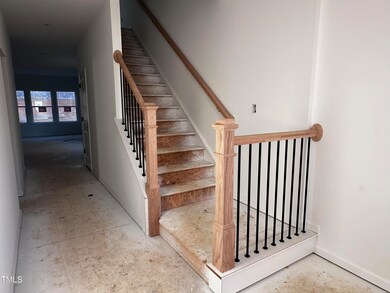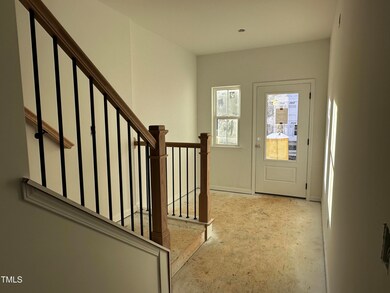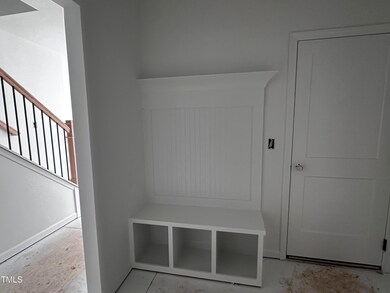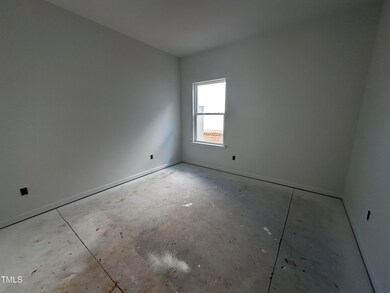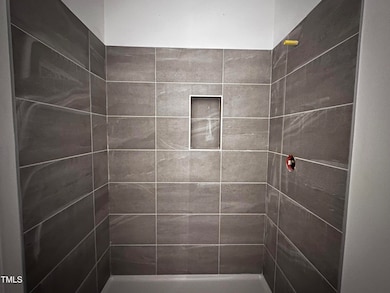
3321 Oakfields Rd Unit Lot 6 New Hill, NC 27562
New Hill NeighborhoodHighlights
- New Construction
- Craftsman Architecture
- Tile Flooring
- Scotts Ridge Elementary School Rated A
- 2 Car Attached Garage
- Zoned Heating and Cooling
About This Home
As of February 2025At Holleman Hills South, enjoy easy access to RTP, RDU, and the charming scene of downtown Apex—consistently voted as one of the Best Places to Live in the US. Here, you'll be close to top-rated schools, work centers, eateries, and exciting local adventures.
Welcome to the Knox plan! The first floor features a gourmet kitchen with sleek black cabinets, gleaming brushed gold hardware, and an oversized walk-in pantry, offering a space where every detail speaks to refined taste and elegance. The open concept family and breakfast nook area flow seamlessly, making it perfect for both quiet evenings and lively gatherings. The family room, with its warm, artistic touches, is designed for both comfort and style, creating the ideal backdrop for intimate conversations or watching the rain fall outside.
A private guest suite, featuring a walk-in shower, and a convenient mudroom with a drop zone complete the first floor, offering both practicality and luxurious design. Step outside to the screened porch, where the soft patter of rain on the windows creates a soothing soundtrack to your everyday life.
Upstairs, the home continues to impress with an open loft area, ideal for relaxation or a home office, where natural light pours in from oversized windows. The primary bedroom, a true sanctuary, features ample light, a spacious walk-in closet, and a walk-in shower, offering a sense of tranquility and refined luxury. Three additional bedrooms, including two that share a Jack-and-Jill bath and one with access to a hall bath, complete the second floor, each designed to feel both functional and inviting.
This home is under construction and expected to be complete by February 2025. Contact us today to schedule an appointment!
Home Details
Home Type
- Single Family
Year Built
- Built in 2024 | New Construction
Lot Details
- 7,841 Sq Ft Lot
- West Facing Home
HOA Fees
- $90 Monthly HOA Fees
Parking
- 2 Car Attached Garage
Home Design
- Home is estimated to be completed on 2/15/25
- Craftsman Architecture
- Slab Foundation
- Frame Construction
- Architectural Shingle Roof
Interior Spaces
- 2,675 Sq Ft Home
- 2-Story Property
Kitchen
- Propane Cooktop
- Range Hood
Flooring
- Carpet
- Tile
- Luxury Vinyl Tile
Bedrooms and Bathrooms
- 5 Bedrooms
- 4 Full Bathrooms
Schools
- Scotts Ridge Elementary School
- Apex Friendship Middle School
- Apex Friendship High School
Utilities
- Zoned Heating and Cooling
- Propane Water Heater
Community Details
- Association fees include ground maintenance
- Charleston Management Association, Phone Number (919) 847-3003
- Built by Ashton Woods Homes
- Holleman Hills South Subdivision, Knox Floorplan
Listing and Financial Details
- Home warranty included in the sale of the property
- Assessor Parcel Number Holleman Hills South Lot 6
Map
Home Values in the Area
Average Home Value in this Area
Property History
| Date | Event | Price | Change | Sq Ft Price |
|---|---|---|---|---|
| 02/14/2025 02/14/25 | Sold | $630,000 | -5.0% | $236 / Sq Ft |
| 12/28/2024 12/28/24 | Pending | -- | -- | -- |
| 12/05/2024 12/05/24 | Price Changed | $662,875 | -1.5% | $248 / Sq Ft |
| 11/14/2024 11/14/24 | Price Changed | $672,875 | -2.2% | $252 / Sq Ft |
| 11/06/2024 11/06/24 | Price Changed | $687,915 | -1.4% | $257 / Sq Ft |
| 10/28/2024 10/28/24 | For Sale | $697,915 | -- | $261 / Sq Ft |
Similar Homes in New Hill, NC
Source: Doorify MLS
MLS Number: 10060536
- 3271 Roundly Rd Unit Lot 9
- 3275 Roundly Rd Unit Lot 10
- 3287 Roundly Rd Unit Lot 13
- 3284 Roundly Rd Unit Lot 16
- 3291 Roundly Rd Unit Lot 14
- 3301 Oakfields Rd Unit Lot 2
- 5173 Church Rd Unit Lot 20
- 3309 Oakfields Rd Unit Lot 3
- 3297 Oakfields Rd Unit Lot 1
- 5161 Church Rd Unit Lot 17
- 5169 Church Rd Unit Lot 19
- 8404 James Rest Home Rd
- 8400 James Rest Home Rd
- 3400 New Hill Holleman Rd
- 0 New Hill Holleman Rd Unit 10027040
- 3421 New Hill Holleman Rd
- 3620 Mason Rd
- 2801 Landon Ridge Dr
- 3574 Johnson Grant Dr
- 3262 Ripley River Rd
