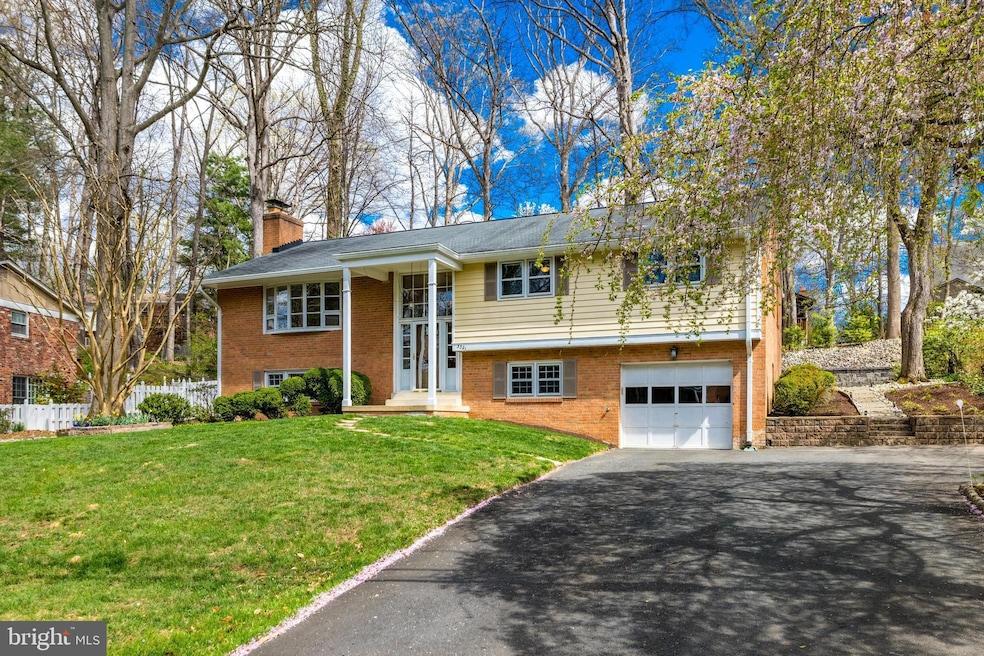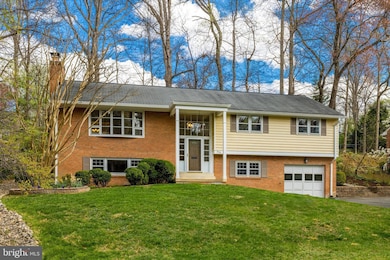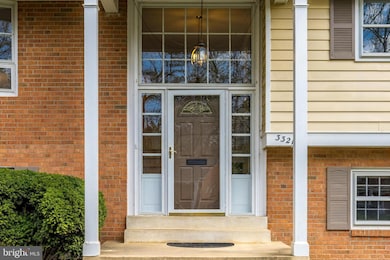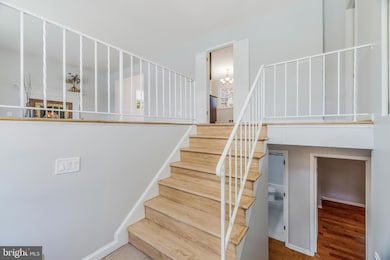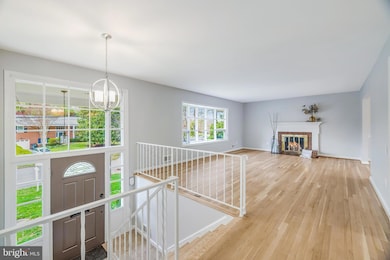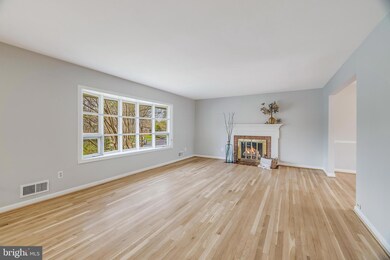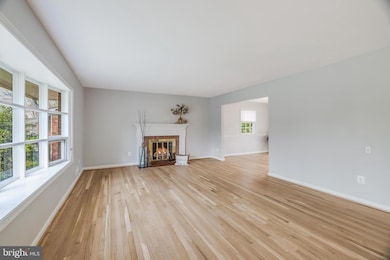
3321 Prince William Dr Fairfax, VA 22031
Mantua NeighborhoodEstimated payment $6,265/month
Highlights
- View of Trees or Woods
- Deck
- Backs to Trees or Woods
- Mantua Elementary School Rated A
- Recreation Room
- Wood Flooring
About This Home
This beautifully updated home in Mantua Hills is located at the end of Prince William Drive. This stunning home is situated in a park-like setting with a newly landscaped backyard and patio to enjoy your morning coffee or relax in the warm summer evenings. With freshly refinished wood floors and paint throughout, this home is move-in ready. Enjoy cooking your favorite meals in the eat-in kitchen with stainless steel appliances, a gas range, and easily appointed to the dining room for family gatherings. A large sunny window fills the living room with tons of natural light and a wood burning fireplace for those cozy nights. There are three nice sized bedrooms upstairs, to include the primary bedroom with an updated bathroom. Downstairs you will find the fourth bedroom, an updated full bathroom and a bonus room to use as a workspace, workout room or a space to use as you please! Enjoy the recreation room and an inviting gas fireplace where you can watch movies, play games and relax. The HVAC has been well maintained and a new hot water heater in 2022.Conveniently located to downtown Fairfax City and the Mosaic District, with easy access to Route 50, 236 and the beltway. Situated near INOVA Fairfax Hospital, the Dunn Loring and Vienna Metro Stations, this home is also zoned for the highly sought-after school pyramid of Mantua Elementary, Frost Middle School and Woodson High School. Don't miss this gem of a home in one of the best neighborhoods in Fairfax County!
Open House Schedule
-
Sunday, April 27, 202512:00 to 2:00 pm4/27/2025 12:00:00 PM +00:004/27/2025 2:00:00 PM +00:00Add to Calendar
Home Details
Home Type
- Single Family
Est. Annual Taxes
- $10,213
Year Built
- Built in 1963
Lot Details
- 10,522 Sq Ft Lot
- Cul-De-Sac
- East Facing Home
- Stone Retaining Walls
- Landscaped
- Backs to Trees or Woods
- Property is in excellent condition
- Property is zoned 130
Parking
- 1 Car Attached Garage
- 4 Driveway Spaces
- Front Facing Garage
- On-Street Parking
Property Views
- Woods
- Garden
Home Design
- Split Foyer
- Brick Exterior Construction
- Composition Roof
- Concrete Perimeter Foundation
Interior Spaces
- Property has 2 Levels
- Chair Railings
- Ceiling Fan
- Recessed Lighting
- 2 Fireplaces
- Wood Burning Fireplace
- Fireplace Mantel
- Brick Fireplace
- Entrance Foyer
- Living Room
- Dining Room
- Recreation Room
- Bonus Room
Kitchen
- Breakfast Area or Nook
- Eat-In Kitchen
- Gas Oven or Range
- Built-In Microwave
- Dishwasher
- Stainless Steel Appliances
- Upgraded Countertops
- Disposal
Flooring
- Wood
- Concrete
- Tile or Brick
- Ceramic Tile
Bedrooms and Bathrooms
- En-Suite Primary Bedroom
- En-Suite Bathroom
- Bathtub with Shower
Laundry
- Laundry Room
- Dryer
- Washer
Improved Basement
- Heated Basement
- Connecting Stairway
- Interior and Exterior Basement Entry
- Laundry in Basement
- Natural lighting in basement
Outdoor Features
- Deck
- Patio
Location
- Suburban Location
Schools
- Mantua Elementary School
- Frost Middle School
- Woodson High School
Utilities
- Forced Air Heating and Cooling System
- Natural Gas Water Heater
Listing and Financial Details
- Tax Lot 176
- Assessor Parcel Number 0582 10 0176
Community Details
Overview
- No Home Owners Association
- Mantua Hills Subdivision
Amenities
- Picnic Area
- Common Area
- Party Room
Recreation
- Tennis Courts
- Community Playground
- Community Pool
- Jogging Path
Map
Home Values in the Area
Average Home Value in this Area
Tax History
| Year | Tax Paid | Tax Assessment Tax Assessment Total Assessment is a certain percentage of the fair market value that is determined by local assessors to be the total taxable value of land and additions on the property. | Land | Improvement |
|---|---|---|---|---|
| 2024 | $10,213 | $867,340 | $380,000 | $487,340 |
| 2023 | $9,621 | $843,600 | $375,000 | $468,600 |
| 2022 | $9,077 | $785,580 | $335,000 | $450,580 |
| 2021 | $8,635 | $728,380 | $315,000 | $413,380 |
| 2020 | $2,034 | $684,380 | $310,000 | $374,380 |
| 2019 | $8,062 | $674,380 | $300,000 | $374,380 |
| 2018 | $7,441 | $647,040 | $280,000 | $367,040 |
| 2017 | $7,420 | $632,040 | $265,000 | $367,040 |
| 2016 | $7,253 | $618,040 | $251,000 | $367,040 |
| 2015 | $6,751 | $596,920 | $244,000 | $352,920 |
| 2014 | $6,374 | $564,830 | $235,000 | $329,830 |
Property History
| Date | Event | Price | Change | Sq Ft Price |
|---|---|---|---|---|
| 04/15/2025 04/15/25 | Price Changed | $970,000 | -3.0% | $409 / Sq Ft |
| 04/03/2025 04/03/25 | For Sale | $1,000,000 | +28.2% | $421 / Sq Ft |
| 10/29/2020 10/29/20 | Sold | $780,000 | +0.6% | $329 / Sq Ft |
| 10/07/2020 10/07/20 | For Sale | $775,000 | -- | $327 / Sq Ft |
Deed History
| Date | Type | Sale Price | Title Company |
|---|---|---|---|
| Warranty Deed | $780,000 | Highland Title & Escrow |
Mortgage History
| Date | Status | Loan Amount | Loan Type |
|---|---|---|---|
| Open | $741,000 | New Conventional | |
| Previous Owner | $500,000 | New Conventional | |
| Previous Owner | $543,966 | VA | |
| Previous Owner | $250,000 | Credit Line Revolving |
Similar Homes in Fairfax, VA
Source: Bright MLS
MLS Number: VAFX2216830
APN: 0582-10-0176
- 9317 Glenbrook Rd
- 9321 Glenbrook Rd
- 9327 Glenbrook Rd
- 9132 Santayana Dr
- 9306 Santayana Dr
- 3503 Prince William Dr
- 9110 Glenbrook Rd
- 9430 Silver King Ct Unit 410
- 3308 Parkside Terrace
- 9305 Hamilton Dr
- 9111 Hamilton Dr
- 3419 Barkley Dr
- 9507 Shelly Krasnow Ln
- 9321 Convento Terrace
- 9457 Fairfax Blvd Unit 203
- 3530 Schuerman House Dr
- 9319 Convento Terrace
- 9366 Tovito Dr
- 9461 Fairfax Blvd Unit 104
- 9317 Convento Terrace
