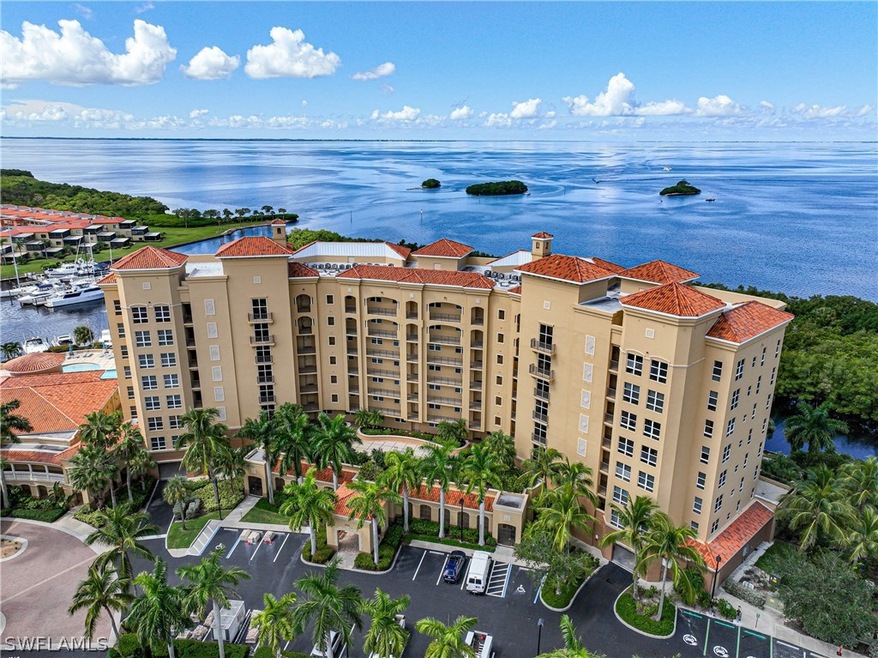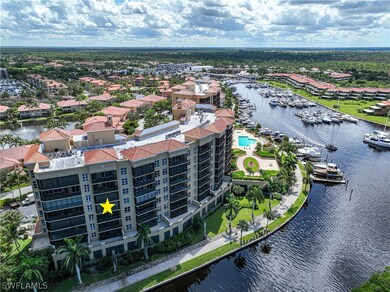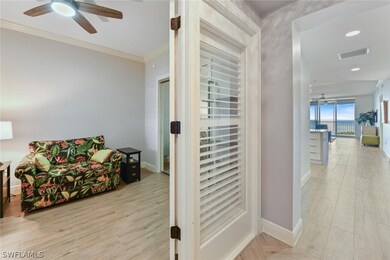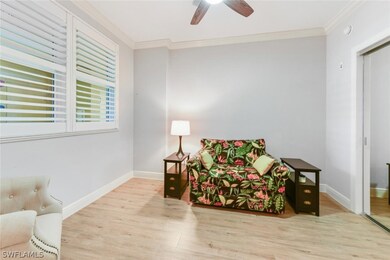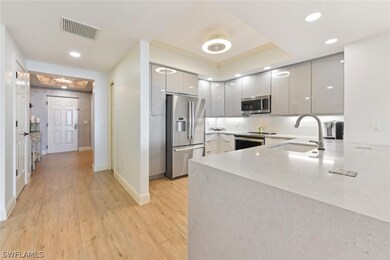
Grand Isle 3321 Sunset Key Cir Unit 408 Punta Gorda, FL 33955
Burnt Store Marina NeighborhoodEstimated payment $4,927/month
Highlights
- Marina
- Boat Ramp
- Home fronts navigable water
- Cape Elementary School Rated A-
- Golf Course Community
- Access to Bay or Harbor
About This Home
When you have many options to choose from, those with the best overall value should be at the top of your list. This is one of those properties. With a complete remodel in 2021, every feature in this condo is new. And with a stunning view of boats in the canal below, activity in the Harbor in front of you and sunsets all year long, this package of upgrades and location are not to be overlooked! This 3 bedroom, 2 bath TURNKEY FURNISHED open-layout is a perfect design for seasonal or primary residence and the split-bedroom floorplan allows you to comfortably accommodate visiting guests. Contemporary stylings infuse the look and feel of this inviting condo. You’ll notice the attractive wood-look plank tile flooring that’s found in every room. A 3rd bedroom on the left can also be a den or office until guests arrive. Ahead you'll find a stunning kitchen remodel featuring new European-styled cabinets with lighted glass-front doors, under cabinet lighting, attractive tile backsplashes, soft-close drawers, gorgeous quartz counters and top of the line stainless appliances. Extra custom storage was added to front of the wide breakfast bar and provides another spot to highlight favorite décor. A redesigned wet bar just beyond the kitchen has matching glass-front cabinets, quartz counter and dual mini fridge/wine cooler. A stunning chandelier overhangs the dining area and beyond is the living room overlooking the water. The soothing water views ahead lead you to a spacious lanai that offers a panoramic view of the Harbor. Motorized hurricane shutters close with the push of a button to protect the lanai when you’re here or away. To the right of the main living area, a gracious owner’s suite also overlooks the water and has tall sliders leading out to the lanai. You can watch the Harbor come to life as you wake up. The updated ensuite bath includes new dual vanity with custom storage tower, sumptuous tub and walk-in shower with new tile and two showerheads. The large walk-in closet features new steel shelving also found in the other bedroom closets. The 2nd guest bedroom by the kitchen has an adjacent updated bath and a full laundry just across the hall featuring new appliances, extra cabinets and sink. Other classic updates include crown molding throughout, 6 inch baseboards, plantation shutters and stylish ceiling fans in each room. Lighting and plumbing fixtures are new and the AC system is maintained and replaced by the Association – saving you thousands of dollars! Move right in with peace of mind that your home is protected. The Grande Isle community offers an amenity-rich clubhouse featuring a huge heated pool and spa, large grand salon with a catering kitchen and bar for private or association parties, home theater with recliner seating, well-equipped fitness room, wet and dry saunas, an air conditioned storage closet and a secure assigned parking spot. This is the epitome of living in paradise. Come see why you’ll want to call this home!
Property Details
Home Type
- Condominium
Est. Annual Taxes
- $17
Year Built
- Built in 2004
Lot Details
- Property fronts a private road
- East Facing Home
- Sprinkler System
- Zero Lot Line
HOA Fees
Parking
- 1 Car Attached Garage
Property Views
Home Design
- Florida Architecture
- Tile Roof
- Stucco
Interior Spaces
- 1,684 Sq Ft Home
- 1-Story Property
- Wet Bar
- Furnished
- High Ceiling
- Ceiling Fan
- Electric Shutters
- Single Hung Windows
- French Doors
- Great Room
- Combination Dining and Living Room
- Screened Porch
- Tile Flooring
- Security Gate
Kitchen
- Breakfast Bar
- Range
- Microwave
- Ice Maker
- Wine Cooler
- Disposal
Bedrooms and Bathrooms
- 3 Bedrooms
- Split Bedroom Floorplan
- Walk-In Closet
- 2 Full Bathrooms
- Dual Sinks
- Bathtub
- Separate Shower
Laundry
- Dryer
- Washer
- Laundry Tub
Outdoor Features
- Access to Bay or Harbor
- Canal Access
- Screened Patio
- Outdoor Storage
Utilities
- Central Heating and Cooling System
- Underground Utilities
- Cable TV Available
Listing and Financial Details
- Legal Lot and Block 408 / 2
- Assessor Parcel Number 01-43-22-18-00002.0408
Community Details
Overview
- Association fees include management, cable TV, insurance, internet, irrigation water, legal/accounting, ground maintenance, pest control, recreation facilities, reserve fund, sewer, street lights, trash, water
- 217 Units
- Association Phone (239) 454-1101
- High-Rise Condominium
- Grande Isle Ii Subdivision
Amenities
- Restaurant
- Elevator
Recreation
- Boat Ramp
- RV or Boat Storage in Community
- Golf Course Community
- Community Spa
- Putting Green
- Dog Park
- Trails
Pet Policy
- Call for details about the types of pets allowed
Security
- Gated with Attendant
- Impact Glass
- High Impact Door
- Fire and Smoke Detector
Map
About Grand Isle
Home Values in the Area
Average Home Value in this Area
Tax History
| Year | Tax Paid | Tax Assessment Tax Assessment Total Assessment is a certain percentage of the fair market value that is determined by local assessors to be the total taxable value of land and additions on the property. | Land | Improvement |
|---|---|---|---|---|
| 2024 | $17 | $440,794 | -- | -- |
| 2023 | $17 | $17,697 | $0 | $17,697 |
| 2022 | $5,111 | $415,491 | $0 | $0 |
| 2021 | $4,429 | $313,041 | $0 | $313,041 |
| 2020 | $3,268 | $269,193 | $0 | $0 |
| 2019 | $3,274 | $263,141 | $0 | $0 |
| 2018 | $3,288 | $258,235 | $0 | $0 |
| 2017 | $3,422 | $252,924 | $0 | $0 |
| 2016 | $3,375 | $278,697 | $0 | $278,697 |
| 2015 | $3,269 | $246,000 | $0 | $246,000 |
| 2014 | $3,520 | $221,200 | $0 | $221,200 |
| 2013 | -- | $207,100 | $0 | $207,100 |
Property History
| Date | Event | Price | Change | Sq Ft Price |
|---|---|---|---|---|
| 01/30/2025 01/30/25 | Price Changed | $542,000 | -0.9% | $322 / Sq Ft |
| 04/02/2024 04/02/24 | For Sale | $547,000 | +27.5% | $325 / Sq Ft |
| 03/01/2021 03/01/21 | Sold | $429,000 | -0.2% | $255 / Sq Ft |
| 01/31/2021 01/31/21 | Pending | -- | -- | -- |
| 01/25/2021 01/25/21 | Price Changed | $429,900 | -1.6% | $255 / Sq Ft |
| 11/27/2020 11/27/20 | For Sale | $436,900 | +56.0% | $259 / Sq Ft |
| 05/14/2014 05/14/14 | Sold | $280,000 | -3.1% | $168 / Sq Ft |
| 03/04/2014 03/04/14 | Pending | -- | -- | -- |
| 11/26/2013 11/26/13 | For Sale | $289,000 | -- | $173 / Sq Ft |
Deed History
| Date | Type | Sale Price | Title Company |
|---|---|---|---|
| Warranty Deed | $429,000 | Hometown Ttl & Closing Svcs | |
| Warranty Deed | $550,000 | Burnt Store Title Services I | |
| Special Warranty Deed | $520,000 | First Fidelity Title Inc |
Mortgage History
| Date | Status | Loan Amount | Loan Type |
|---|---|---|---|
| Previous Owner | $219,000 | No Value Available | |
| Previous Owner | $440,000 | Unknown |
Similar Homes in Punta Gorda, FL
Source: Florida Gulf Coast Multiple Listing Service
MLS Number: 224029530
APN: 01-43-22-18-00002.0408
- 3321 Sunset Key Cir Unit 502
- 3321 Sunset Key Cir Unit 705
- 3321 Sunset Key Cir Unit 204
- 3321 Sunset Key Cir Unit 501
- 3321 Sunset Key Cir Unit 708
- 3321 Sunset Key Cir Unit 408
- 3313 Sunset Key Cir Unit 107
- 3313 Sunset Key Cir Unit 102
- 3313 Sunset Key Cir Unit 105
- 3313 Sunset Key Cir Unit 705
- 3316 Sunset Key Cir Unit D
- 3329 Sunset Key Cir Unit 203
- 3329 Sunset Key Cir Unit 401
- 3308 Sunset Key Cir Unit A
- 3336 Sunset Key Cir Unit B
- 3324 Sunset Key Cir Unit C
- 3333 Sunset Key Cir Unit 407
- 3333 Sunset Key Cir Unit 303
- 3333 Sunset Key Cir Unit 105
- 3333 Sunset Key Cir Unit 506
