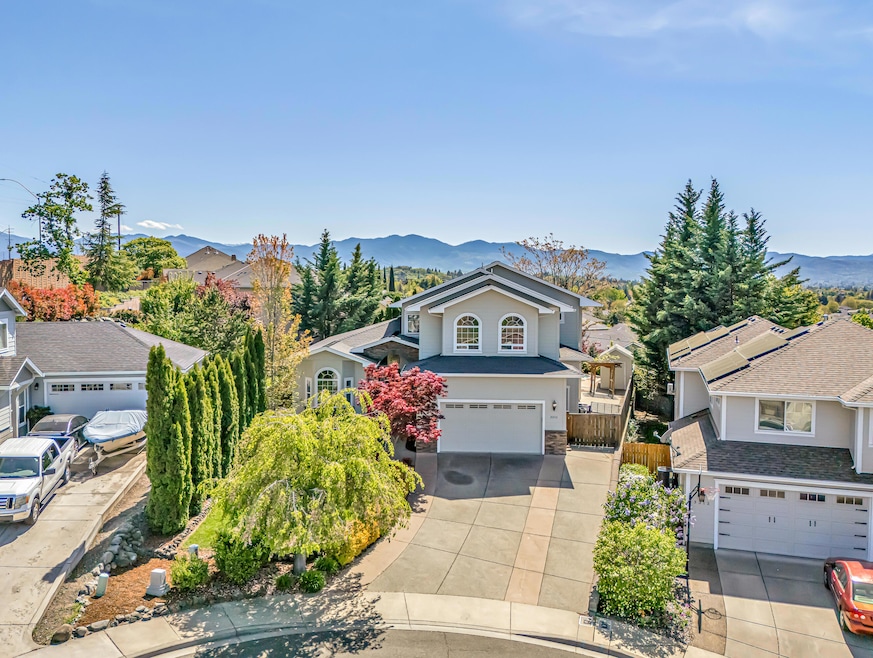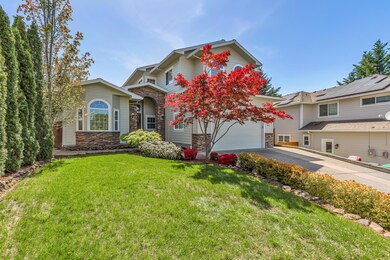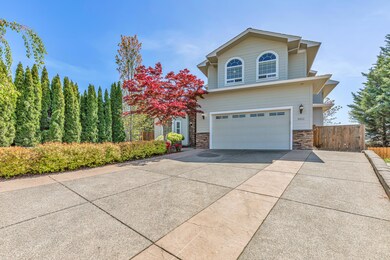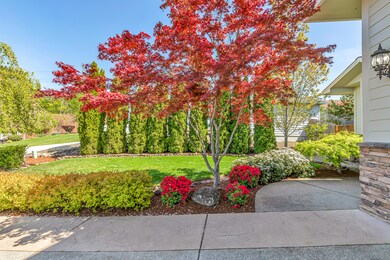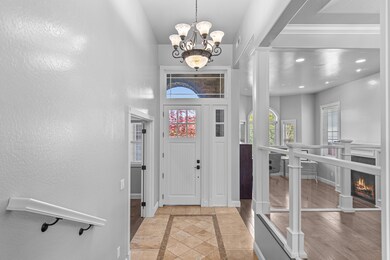
3322 Cloie Anne Ct Medford, OR 97504
Estimated payment $5,376/month
Highlights
- Spa
- Mountain View
- No HOA
- Craftsman Architecture
- Wood Flooring
- Home Office
About This Home
MUST TOUR this Perfect East Medford Dream Home & Property! Spectacular evening lights & valley views, resort style in-ground swimming pool & spa, over $100k in recent upgrades & extras, private cul-de-sac, true 5 bdrms on 1 level + add'l downstairs office/6 bdrm, & excellent floor plan. Grand entrance greets you into the living room w/gas FP, dining room, & family room. Real HW flooring, freshly painted, custom woodwork, on-demand hot water, dual heat/air systems +more. Completely new gourmet style kitchen w/quartz countertops, custom cabinets w/pull-outs, farm sink, dbl ovens, dbl dishwashers, pantry, +large windows make home light & bright. Massive primary suite has vaulted ceilings, walk-in closet, quartz countertops w/2 sinks, large soaking tub, walk-in shower w/tile surround, & French doors to private covered balcony. Back yard is an entertainer's paradise w/stamped concrete around the in-ground swimming pool, spa, large covered back porch, mature landscaping, & pool equip room.
Open House Schedule
-
Saturday, April 26, 20251:00 to 3:00 pm4/26/2025 1:00:00 PM +00:004/26/2025 3:00:00 PM +00:00Join John L Scott agent, Griffin Larson, for an in-person open house event and an opportunity to tour this stunning home in desirable Kenyon View Estates subdivision of East Medford!Add to Calendar
Home Details
Home Type
- Single Family
Est. Annual Taxes
- $7,596
Year Built
- Built in 2006
Lot Details
- 9,583 Sq Ft Lot
- Fenced
- Landscaped
- Level Lot
- Front and Back Yard Sprinklers
- Sprinklers on Timer
- Garden
- Property is zoned SFR-4, SFR-4
Parking
- 2 Car Attached Garage
- Driveway
Property Views
- Mountain
- Valley
- Neighborhood
Home Design
- Craftsman Architecture
- Frame Construction
- Composition Roof
- Concrete Perimeter Foundation
Interior Spaces
- 3,666 Sq Ft Home
- 2-Story Property
- Wired For Sound
- Ceiling Fan
- Gas Fireplace
- Double Pane Windows
- Vinyl Clad Windows
- Family Room with Fireplace
- Living Room
- Dining Room
- Home Office
- Laundry Room
Kitchen
- Eat-In Kitchen
- Breakfast Bar
- Double Oven
- Cooktop with Range Hood
- Microwave
- Dishwasher
- Disposal
Flooring
- Wood
- Tile
Bedrooms and Bathrooms
- 5 Bedrooms
- Walk-In Closet
- 3 Full Bathrooms
- Double Vanity
- Soaking Tub
- Bathtub with Shower
- Bathtub Includes Tile Surround
Home Security
- Carbon Monoxide Detectors
- Fire and Smoke Detector
Outdoor Features
- Spa
- Separate Outdoor Workshop
- Shed
Schools
- Abraham Lincoln Elementary School
- Hedrick Middle School
- North Medford High School
Utilities
- Forced Air Heating and Cooling System
- Natural Gas Connected
- Water Heater
Community Details
- No Home Owners Association
- Kenyon View Estates Subdivision
- The community has rules related to covenants, conditions, and restrictions
Listing and Financial Details
- Exclusions: Washer & Dryer - Negotiable
- Tax Lot 1707
- Assessor Parcel Number 10981386
Map
Home Values in the Area
Average Home Value in this Area
Tax History
| Year | Tax Paid | Tax Assessment Tax Assessment Total Assessment is a certain percentage of the fair market value that is determined by local assessors to be the total taxable value of land and additions on the property. | Land | Improvement |
|---|---|---|---|---|
| 2024 | $7,596 | $508,500 | $152,570 | $355,930 |
| 2023 | $7,363 | $493,690 | $148,130 | $345,560 |
| 2022 | $7,183 | $493,690 | $148,130 | $345,560 |
| 2021 | $6,998 | $479,320 | $143,810 | $335,510 |
| 2020 | $6,850 | $465,360 | $139,620 | $325,740 |
| 2019 | $6,688 | $438,660 | $131,600 | $307,060 |
| 2018 | $6,516 | $425,890 | $127,760 | $298,130 |
| 2017 | $6,399 | $425,890 | $127,760 | $298,130 |
| 2016 | $6,441 | $401,450 | $120,420 | $281,030 |
| 2015 | $6,191 | $401,450 | $120,420 | $281,030 |
| 2014 | $6,082 | $378,410 | $113,510 | $264,900 |
Property History
| Date | Event | Price | Change | Sq Ft Price |
|---|---|---|---|---|
| 04/25/2025 04/25/25 | Pending | -- | -- | -- |
| 04/24/2025 04/24/25 | For Sale | $849,900 | +42.7% | $232 / Sq Ft |
| 11/22/2019 11/22/19 | Sold | $595,700 | -9.6% | $162 / Sq Ft |
| 10/14/2019 10/14/19 | Pending | -- | -- | -- |
| 07/17/2019 07/17/19 | For Sale | $659,000 | -- | $180 / Sq Ft |
Deed History
| Date | Type | Sale Price | Title Company |
|---|---|---|---|
| Warranty Deed | $525,000 | First American Title | |
| Warranty Deed | $595,700 | First American | |
| Warranty Deed | $154,000 | Lawyers Title Ins |
Mortgage History
| Date | Status | Loan Amount | Loan Type |
|---|---|---|---|
| Open | $386,000 | Credit Line Revolving | |
| Previous Owner | $250,000 | New Conventional | |
| Previous Owner | $446,775 | New Conventional | |
| Previous Owner | $24,000 | Credit Line Revolving | |
| Previous Owner | $515,194 | VA | |
| Previous Owner | $504,827 | VA | |
| Previous Owner | $40,000 | Credit Line Revolving | |
| Previous Owner | $500,000 | Unknown | |
| Previous Owner | $482,000 | Construction |
Similar Homes in Medford, OR
Source: Southern Oregon MLS
MLS Number: 220200251
APN: 10981386
- 2802 High Cedars Ln
- 3290 Sky Way
- 3274 Sky Way
- 949 Callaway Dr
- 3633 Cedar Links Dr
- 950 Callaway Dr
- 3460 Poppywoods Dr
- 3311 Tree Top Dr
- 2636 Farmington Ave
- 3240 Fallen Oak Dr
- 530 St Augustine Dr
- 3161 Monaco Ct
- 3154 Monaco Ct
- 3148 Monaco Ct
- 3495 Viewpoint Dr
- 3367 Annapolis Dr
- 2857 Caldera Ln
- 3136 Monaco Ct
- 3173 Sycamore Way
- 2821 Caldera Ln
