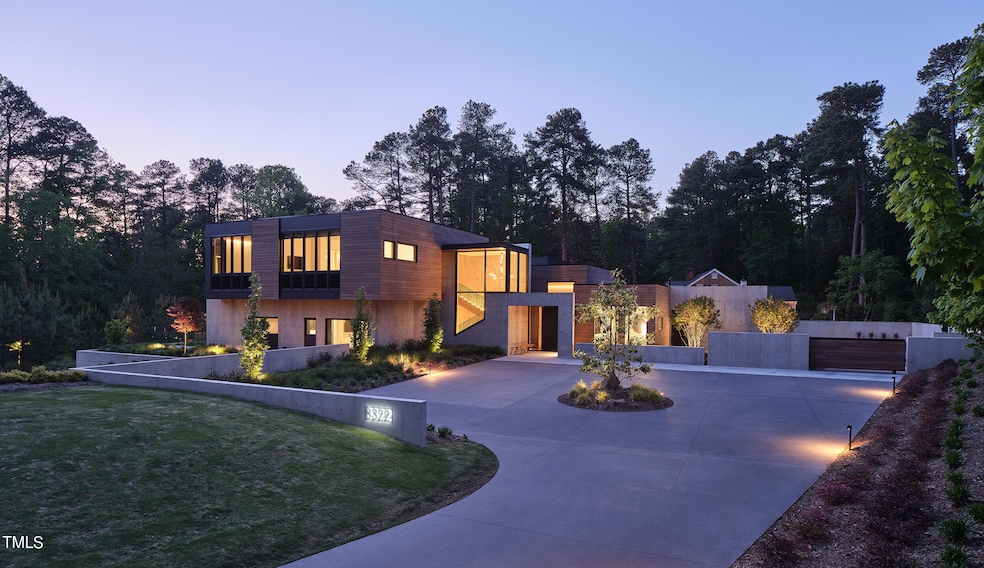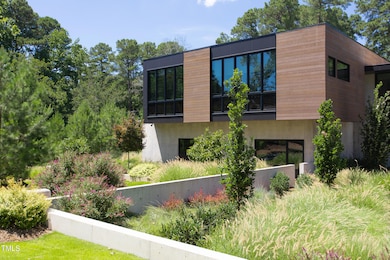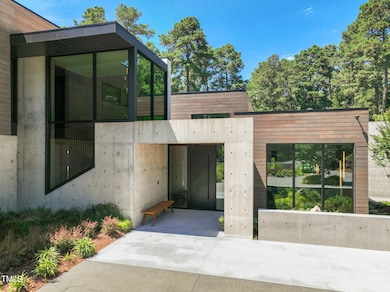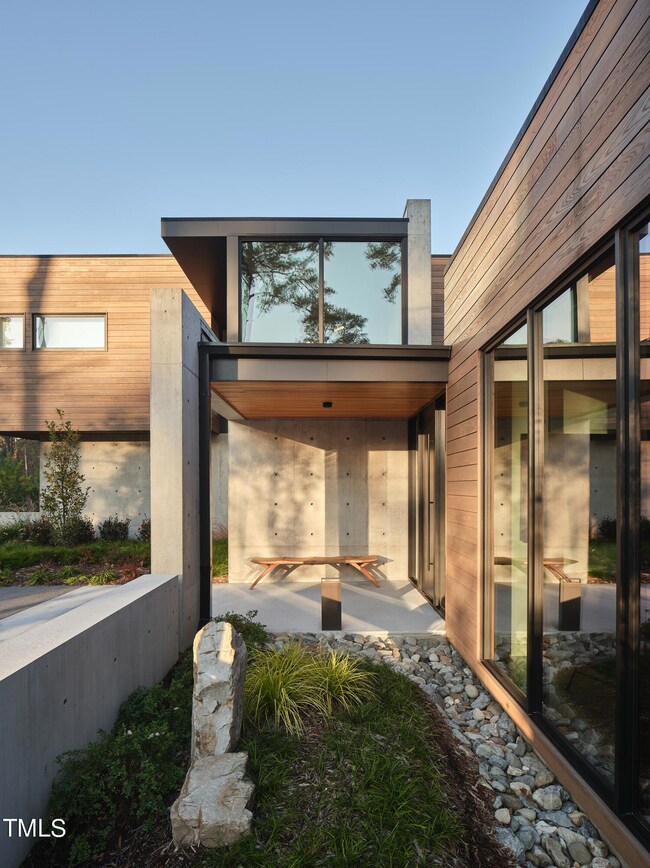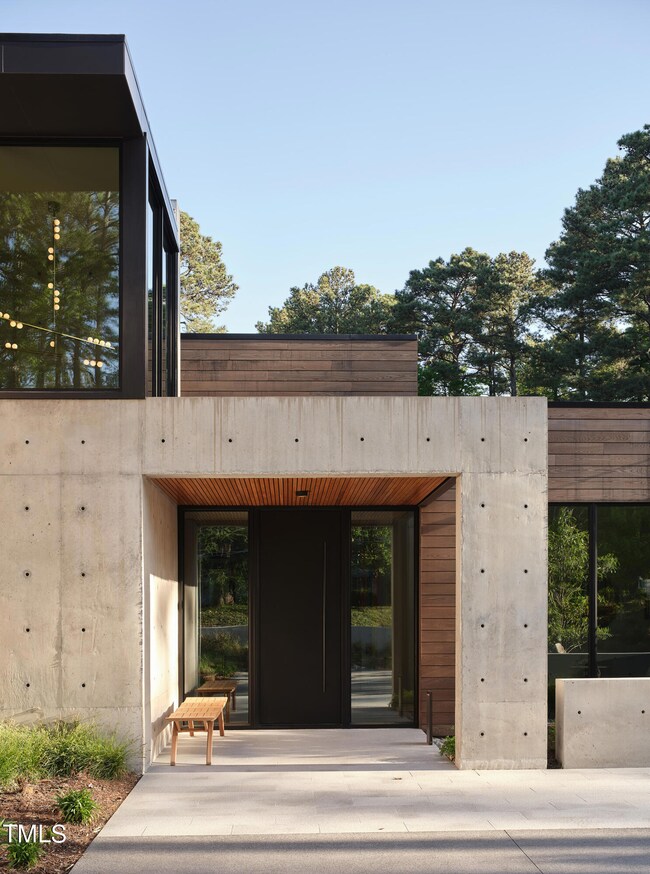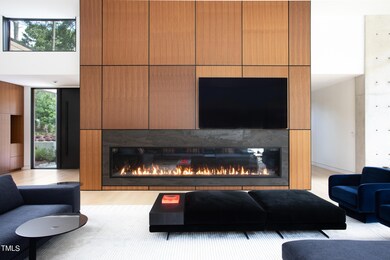
3322 Devon Rd Durham, NC 27707
Hope Valley NeighborhoodHighlights
- Guest House
- Basketball Court
- Pool House
- Golf Course Community
- Home Theater
- The property is located in a historic district
About This Home
As of January 2025The design and construction of this modern, one-of-a-kind showpiece were meticulously planned and executed. From the moment you arrive at this magnificent residence, it's evident that you are visiting one of the finest homes in the Triangle or the Southeast. Thoughtful collaboration with expert professionals in design, lighting, landscape, technology, and construction has resulted in a home where every room and outdoor space serves a purpose and seamlessly integrates into the modern aesthetics of the residence. The total square footage is 8019 with 5851 in the main house and 2168 in the gym, office and Sauna. A well-designed website has been created to share the details of this exceptional home and can be reached at 3322devon.com. Opportunity for seller to provide seller financing on commercially agreeable terms.
Home Details
Home Type
- Single Family
Est. Annual Taxes
- $37,313
Year Built
- Built in 2022
Lot Details
- 1.03 Acre Lot
- Lot Dimensions are 133x219x129x221
- Fenced Yard
- Electric Fence
- Native Plants
- Corner Lot
- Many Trees
- Garden
Parking
- 4 Car Attached Garage
- Electric Vehicle Home Charger
- Parking Storage or Cabinetry
- Parking Accessed On Kitchen Level
- Side Facing Garage
- Aggregate Flooring
- Garage Door Opener
- Circular Driveway
- Electric Gate
- 4 Open Parking Spaces
- Off-Street Parking
Property Views
- Garden
- Pool
- Neighborhood
Home Design
- Contemporary Architecture
- Modernist Architecture
- Flat Roof Shape
- Wood Siding
- Concrete Perimeter Foundation
Interior Spaces
- 8,019 Sq Ft Home
- 2-Story Property
- Open Floorplan
- Wet Bar
- Sound System
- Wired For Data
- Built-In Features
- Bar Fridge
- Woodwork
- Smooth Ceilings
- High Ceiling
- Ceiling Fan
- Recessed Lighting
- Chandelier
- Gas Fireplace
- Insulated Windows
- Blinds
- Sliding Doors
- Mud Room
- Entrance Foyer
- Living Room with Fireplace
- 3 Fireplaces
- Dining Room
- Home Theater
- Home Office
- Screened Porch
- Storage
- Home Gym
Kitchen
- Eat-In Kitchen
- Butlers Pantry
- Built-In Oven
- Built-In Gas Range
- Warming Drawer
- Microwave
- Built-In Refrigerator
- Ice Maker
- Dishwasher
- Wine Refrigerator
- Wine Cooler
- Kitchen Island
- Disposal
- Instant Hot Water
Flooring
- Wood
- Tile
Bedrooms and Bathrooms
- 7 Bedrooms
- Primary Bedroom on Main
- Dual Closets
- Walk-In Closet
- In-Law or Guest Suite
- Double Vanity
- Bidet
- Private Water Closet
- Soaking Tub
- Bathtub with Shower
- Shower Only in Primary Bathroom
- Walk-in Shower
Laundry
- Laundry Room
- Laundry on main level
- Dryer
- Washer
- Sink Near Laundry
Home Security
- Home Security System
- Smart Home
- Smart Locks
- Fire and Smoke Detector
Eco-Friendly Details
- Solar Power System
- Heating system powered by active solar
- Smart Irrigation
Pool
- Pool House
- Heated Infinity Pool
- Heated Lap Pool
- Heated Spa
- In Ground Spa
- Saltwater Pool
- Outdoor Shower
Outdoor Features
- Basketball Court
- Courtyard
- Patio
- Outdoor Fireplace
- Outdoor Kitchen
- Fire Pit
- Outdoor Storage
- Built-In Barbecue
Additional Homes
- Guest House
Location
- Property is near a golf course
- The property is located in a historic district
Schools
- Murray Massenburg Elementary School
- Githens Middle School
- Jordan High School
Utilities
- Forced Air Zoned Heating and Cooling System
- Heat Pump System
- Vented Exhaust Fan
- Power Generator
- Natural Gas Connected
- Tankless Water Heater
- Gas Water Heater
- High Speed Internet
- Cable TV Available
Listing and Financial Details
- Assessor Parcel Number 0810-31-2850
Community Details
Overview
- No Home Owners Association
- Built by Loyd Builders
Amenities
- Clubhouse
Recreation
- Golf Course Community
- Tennis Courts
Map
Home Values in the Area
Average Home Value in this Area
Property History
| Date | Event | Price | Change | Sq Ft Price |
|---|---|---|---|---|
| 01/02/2025 01/02/25 | Sold | $7,000,000 | -12.4% | $873 / Sq Ft |
| 11/17/2024 11/17/24 | Pending | -- | -- | -- |
| 09/03/2024 09/03/24 | For Sale | $7,995,000 | -- | $997 / Sq Ft |
Tax History
| Year | Tax Paid | Tax Assessment Tax Assessment Total Assessment is a certain percentage of the fair market value that is determined by local assessors to be the total taxable value of land and additions on the property. | Land | Improvement |
|---|---|---|---|---|
| 2024 | $43,059 | $3,086,855 | $225,750 | $2,861,105 |
| 2023 | $40,435 | $3,086,805 | $225,700 | $2,861,105 |
| 2022 | $27,212 | $2,126,090 | $225,700 | $1,900,390 |
| 2021 | $10,945 | $859,165 | $225,700 | $633,465 |
| 2020 | $7,641 | $614,281 | $225,700 | $388,581 |
| 2019 | $7,641 | $614,281 | $225,700 | $388,581 |
| 2018 | $7,502 | $553,014 | $126,750 | $426,264 |
| 2017 | $7,446 | $553,014 | $126,750 | $426,264 |
| 2016 | $7,195 | $553,014 | $126,750 | $426,264 |
| 2015 | $7,585 | $547,934 | $206,618 | $341,316 |
| 2014 | $7,585 | $547,934 | $206,618 | $341,316 |
Mortgage History
| Date | Status | Loan Amount | Loan Type |
|---|---|---|---|
| Previous Owner | $2,000,000 | Construction | |
| Previous Owner | $409,500 | Adjustable Rate Mortgage/ARM |
Deed History
| Date | Type | Sale Price | Title Company |
|---|---|---|---|
| Warranty Deed | $7,000,000 | None Listed On Document | |
| Warranty Deed | $7,000,000 | None Listed On Document | |
| Warranty Deed | $550,000 | None Available |
Similar Home in Durham, NC
Source: Doorify MLS
MLS Number: 10050282
APN: 122609
- 200 Valleyshire Rd
- 203 Valleyshire Rd
- 608 Derby Ct
- 110 Tressel Way
- 138 Tressel Way
- 3508 Cambridge Rd
- 3930 Old Chapel Hill Rd
- 23 Chancery Place
- 3613 A Suffolk St
- 3613 B Suffolk St
- 12 Innisfree Dr
- 3930 St Marks Rd
- 3622 Colchester St Unit 13
- 3315 Denada Path
- 12 Melstone Turn Unit 12
- 32 Melstone Turn
- 42 Melstone Turn
- 4 Scottish Ln
- 3 Acornridge Ct
- 701 Gatehouse Ln
