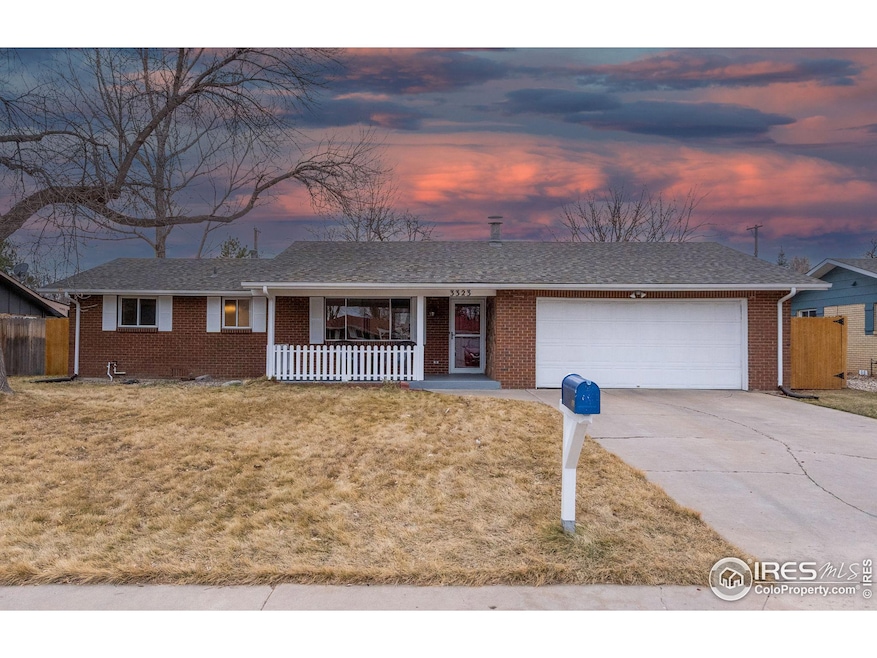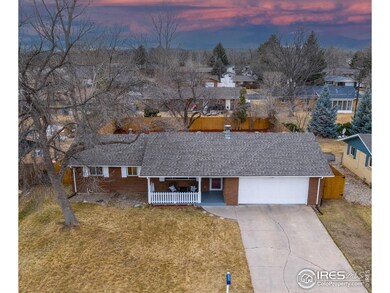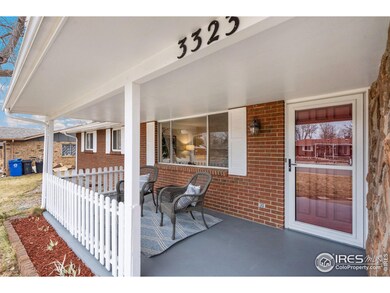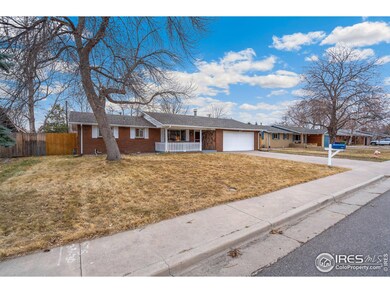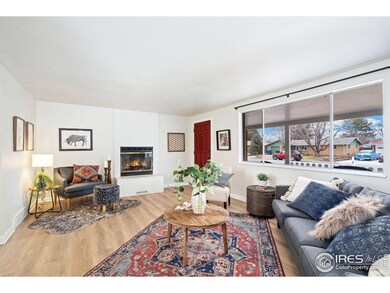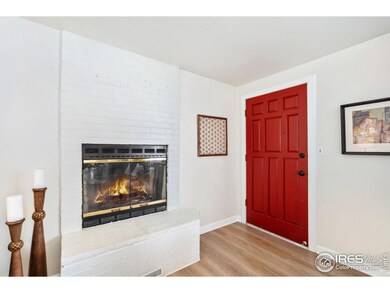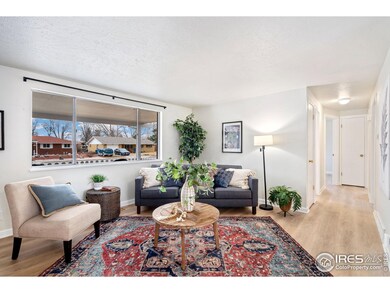
3323 Birch Dr Loveland, CO 80538
Highlights
- Deck
- No HOA
- Oversized Parking
- Contemporary Architecture
- 2 Car Attached Garage
- Eat-In Kitchen
About This Home
As of April 2025Fantastic central Loveland location just a short walk to Lake Loveland and Benson Sculpture Garden! Well-maintained brick ranch-style home boasting 3 bedrooms, 2 baths, two-car garage, and large fenced in backyard. No HOA or Metro District! Custom on-trend finishes throughout including low-maintenance luxury vinyl plank flooring, light fixtures, tile backsplash, and new interior paint. Updated roof (2017), central air conditioning system (2017), and sewer line (2020). Two-car garage with automatic door and extra room for a workbench or storage. Sprinkler system in both front and back yards with new cedar privacy fence! Fully-fenced backyard boasts enough space for entertaining, gardening, and playing. Just a short walk or bike ride to restaurants, shopping, and schools (Lincoln Elementary & Loveland High School) ! Don't miss this move-in-ready steal in Loveland.
Home Details
Home Type
- Single Family
Est. Annual Taxes
- $1,848
Year Built
- Built in 1972
Lot Details
- 9,600 Sq Ft Lot
- East Facing Home
- Partially Fenced Property
- Wood Fence
- Level Lot
- Sprinkler System
Parking
- 2 Car Attached Garage
- Oversized Parking
- Garage Door Opener
- Driveway Level
Home Design
- Contemporary Architecture
- Brick Veneer
- Wood Frame Construction
- Composition Roof
- Stone
Interior Spaces
- 1,204 Sq Ft Home
- 1-Story Property
- Gas Fireplace
- Double Pane Windows
- Living Room with Fireplace
- Dining Room
- Crawl Space
Kitchen
- Eat-In Kitchen
- Electric Oven or Range
- Dishwasher
- Disposal
Flooring
- Tile
- Luxury Vinyl Tile
Bedrooms and Bathrooms
- 3 Bedrooms
- Primary Bathroom is a Full Bathroom
- Primary bathroom on main floor
- Walk-in Shower
Laundry
- Laundry on main level
- Washer and Dryer Hookup
Outdoor Features
- Deck
Schools
- Lincoln Elementary School
- Erwin Middle School
- Loveland High School
Utilities
- Forced Air Heating and Cooling System
- High Speed Internet
- Cable TV Available
Community Details
- No Home Owners Association
- Sunset Acres Subdivision
Listing and Financial Details
- Assessor Parcel Number R0349437
Map
Home Values in the Area
Average Home Value in this Area
Property History
| Date | Event | Price | Change | Sq Ft Price |
|---|---|---|---|---|
| 04/04/2025 04/04/25 | Sold | $425,000 | +1.2% | $353 / Sq Ft |
| 03/13/2025 03/13/25 | For Sale | $420,000 | +24.3% | $349 / Sq Ft |
| 07/07/2022 07/07/22 | Off Market | $338,000 | -- | -- |
| 04/08/2021 04/08/21 | Sold | $338,000 | +2.4% | $287 / Sq Ft |
| 02/25/2021 02/25/21 | For Sale | $330,000 | +17.8% | $280 / Sq Ft |
| 01/28/2019 01/28/19 | Off Market | $280,100 | -- | -- |
| 06/29/2017 06/29/17 | Sold | $280,100 | +1.9% | $240 / Sq Ft |
| 05/30/2017 05/30/17 | Pending | -- | -- | -- |
| 05/18/2017 05/18/17 | For Sale | $275,000 | -- | $236 / Sq Ft |
Tax History
| Year | Tax Paid | Tax Assessment Tax Assessment Total Assessment is a certain percentage of the fair market value that is determined by local assessors to be the total taxable value of land and additions on the property. | Land | Improvement |
|---|---|---|---|---|
| 2025 | $1,848 | $27,691 | $3,015 | $24,676 |
| 2024 | $1,848 | $27,691 | $3,015 | $24,676 |
| 2022 | $1,742 | $21,893 | $3,128 | $18,765 |
| 2021 | $1,780 | $22,401 | $3,218 | $19,183 |
| 2020 | $1,598 | $20,092 | $3,218 | $16,874 |
| 2019 | $1,571 | $20,092 | $3,218 | $16,874 |
| 2018 | $1,406 | $17,078 | $3,240 | $13,838 |
| 2017 | $1,210 | $17,078 | $3,240 | $13,838 |
| 2016 | $1,127 | $15,371 | $3,582 | $11,789 |
| 2015 | $1,118 | $15,370 | $3,580 | $11,790 |
| 2014 | $958 | $12,740 | $3,580 | $9,160 |
Mortgage History
| Date | Status | Loan Amount | Loan Type |
|---|---|---|---|
| Open | $382,500 | New Conventional | |
| Previous Owner | $350,168 | VA | |
| Previous Owner | $250,000 | New Conventional | |
| Previous Owner | $75,800 | New Conventional | |
| Previous Owner | $83,000 | New Conventional | |
| Previous Owner | $106,537 | Unknown | |
| Previous Owner | $111,600 | Balloon |
Deed History
| Date | Type | Sale Price | Title Company |
|---|---|---|---|
| Warranty Deed | $425,000 | First American Title | |
| Warranty Deed | $338,000 | Guaranteed Title Group Llc | |
| Warranty Deed | $280,100 | Fidelity National Title | |
| Warranty Deed | $139,500 | Stewart Title | |
| Warranty Deed | $103,000 | -- |
Similar Homes in the area
Source: IRES MLS
MLS Number: 1028203
APN: 95024-35-017
- 3313 N Franklin Ave
- 3609 Butternut Dr
- 706 W 29th St
- 3775 Sheridan Ave
- 1010 W 33rd St
- 2730 Logan Dr
- 551 W 39th St Unit 551
- 2950 Beech Dr
- 2526 Custer Dr
- 4105 N Garfield Ave Unit 61
- 4108 N Garfield Ave Unit 18
- 3906 Ash Ave
- 3891 Jefferson Dr
- 2320 Kirkview Dr
- 983 Logan Ct
- 2311 Mountain View Dr
- 4408 Roosevelt Ave
- 4220 Smith Park Ct
- 3106 Marshall Ash Dr
- 4162 Balsa Ct
