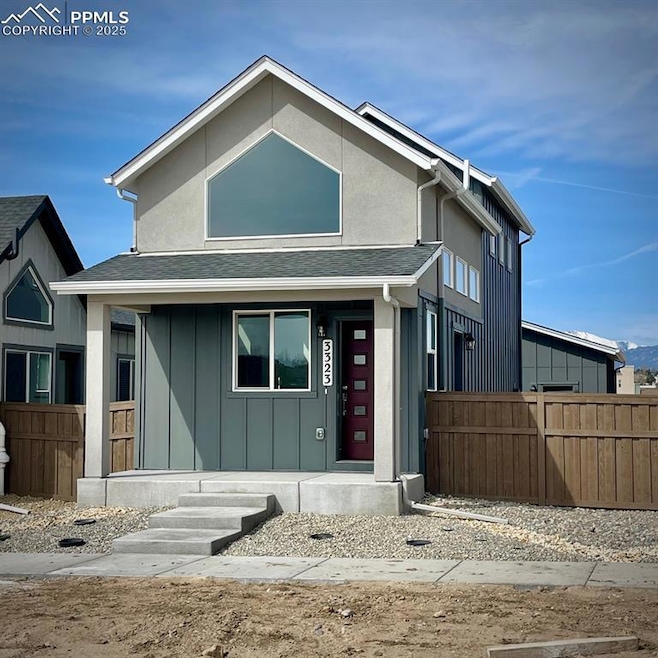
3323 Evening Breeze Dr Colorado Springs, CO 80922
Springs Ranch NeighborhoodEstimated payment $2,508/month
Highlights
- New Construction
- 2 Car Detached Garage
- Landscaped
- Main Floor Bedroom
About This Home
Ready now! 277 plan in the new Preamble Collection at Greenways. Farmhouse exterior. Covered front porch. 2 bedroom, 2 bathroom, 2 car detached garage home. Dramatic ceilings. Kitchen features maple cabinets in a Basalt finish, crisp Frost White Quartz countertops, a pantry, and stainless steel appliances including a refrigerator. Stackable washer and dryer conveniently located in the main level bedroom. Access the patio from the living room. Upper level hosts a bedroom and full bath. Full yard landscaping with irrigation included. Blinds in bedrooms and baths. Home comes equipped with a heat pump for heating and cooling and a radon mitigation system. Seller incentives available. Located in a covenant protected neighborhood.
Home Details
Home Type
- Single Family
Year Built
- Built in 2025 | New Construction
Lot Details
- 2,775 Sq Ft Lot
- Landscaped
Parking
- 2 Car Detached Garage
Home Design
- Shingle Roof
- Stucco
Interior Spaces
- 792 Sq Ft Home
- 2-Story Property
- Crawl Space
Bedrooms and Bathrooms
- 2 Bedrooms
- Main Floor Bedroom
- 2 Full Bathrooms
Utilities
- Heat Pump System
Community Details
- Association fees include covenant enforcement, management, trash removal
- Built by Classic Homes
- 277 A
Map
Home Values in the Area
Average Home Value in this Area
Property History
| Date | Event | Price | Change | Sq Ft Price |
|---|---|---|---|---|
| 01/23/2025 01/23/25 | For Sale | $381,143 | -- | $481 / Sq Ft |
Similar Homes in Colorado Springs, CO
Source: Pikes Peak REALTOR® Services
MLS Number: 8567166
- 3359 Evening Breeze Dr
- 3351 Evening Breeze Dr
- 3541 Greenways Main Blvd
- 3535 Greenways Main Blvd
- 3529 Greenways Main Blvd
- 3327 Evening Breeze Dr
- 3523 Greenways Main Blvd
- 3323 Evening Breeze Dr
- 6354 Seasons Bay Dr
- 3511 Greenways Main Blvd
- 3505 Greenways Main Blvd
- 3510 Pony Tracks Dr
- 6131 Steele Creek Way
- 6132 Steele Creek Way
- 6144 Steele Creek Way
- 6156 Steele Creek Way
- 6171 Mission Trails View
- 6123 Mission Trails View
- 6187 Mission Trails View
- 6139 Mission Trails View
