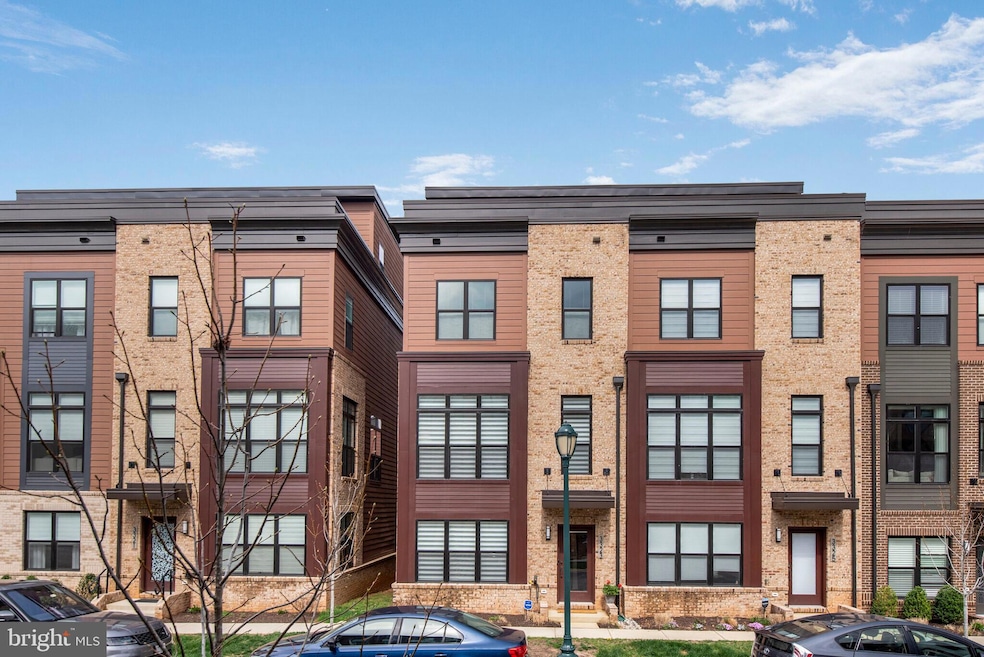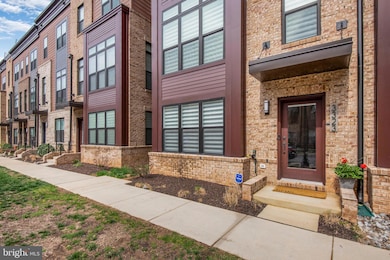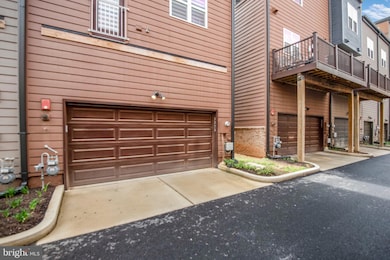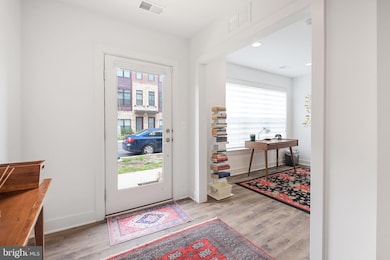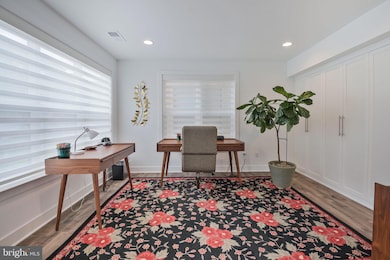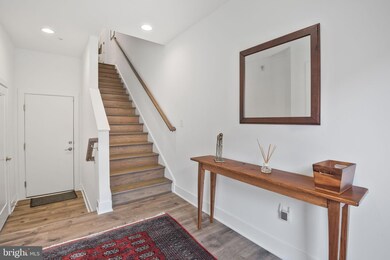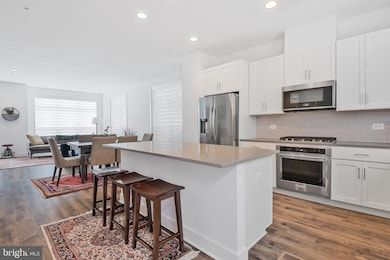
3323 Woodland Phlox St Rockville, MD 20852
Central Rockville NeighborhoodEstimated payment $7,142/month
Highlights
- Fitness Center
- Rooftop Deck
- Colonial Architecture
- Bayard Rustin Elementary Rated A
- Gourmet Kitchen
- Clubhouse
About This Home
This less than 3-year-old luxury end-unit townhome located in a primespot in the popular Tower Oaks neighborhood features builder upgrades andadditional improvements added by the owner. Enjoy four finished levels ofliving space, four bedrooms, and three full and one half upgraded bathrooms.The living level enjoys an open concept floor plan with high ceilings; gourmetkitchen with large island, stainless appliances, Silestone quartz countertops, tile backsplash, and beautiful white cabinets with roll-out shelves, trash bin cabinet, and stainless steel sink with disposal; dining area; and spacious family room. There arepre-engineered wood floors on all four levels, hardwood staircases, recessedlighting throughout, and an abundance of large windows providing lots ofnatural light. Owner upgrades include nearly $16K in window treatments, wall ofcustom built-in deep storage closets in main level study, two ceiling storageracks in the garage, organizational racks in entry coat closet, and decorativefilm for privacy in owner’s bedroom and one kitchen window. There is a roof topdeck idea for outdoor entertaining or just relaxing and a rear deck rough-infor possible future deck off of the kitchen. Rear entry two-car garage andfront entry with plenty of street parking. The Tower Oaks community is ideallysituated, with easy access to I-270, less than 3 miles to Rockville MetroStation, and convenient to shopping, restaurants, and recreation. Local andvery convenient hotspots include Clyde’s Tower Oaks Lodge, Stanford Grill, ParkPotomac, and Pike & Rose. The community center features cozy seating nooks,state-of-the-art fitness center, a yoga/dance studio, seasonal outdoor pool, playground,outdoor fire pits, grilling stations, open green space, covered outdoor patio, andsports courts. There also is a dog park for your pups!
Townhouse Details
Home Type
- Townhome
Est. Annual Taxes
- $13,407
Year Built
- Built in 2021
Lot Details
- 1,195 Sq Ft Lot
- Property is in very good condition
HOA Fees
- $237 Monthly HOA Fees
Parking
- 2 Car Attached Garage
- Rear-Facing Garage
- Garage Door Opener
Home Design
- Colonial Architecture
- Brick Exterior Construction
- Asphalt Roof
- Rubber Roof
- Concrete Perimeter Foundation
Interior Spaces
- 1,968 Sq Ft Home
- Property has 4 Levels
- Built-In Features
- Ceiling height of 9 feet or more
- Recessed Lighting
- Double Pane Windows
- Vinyl Clad Windows
- Window Treatments
- Family Room
- Dining Room
- Den
- Home Gym
- Home Security System
Kitchen
- Gourmet Kitchen
- Oven
- Cooktop
- Built-In Microwave
- Dishwasher
- Stainless Steel Appliances
- Kitchen Island
- Upgraded Countertops
- Disposal
Flooring
- Engineered Wood
- Laminate
- Ceramic Tile
Bedrooms and Bathrooms
- 4 Bedrooms
- En-Suite Primary Bedroom
- En-Suite Bathroom
- Walk-In Closet
Laundry
- Laundry Room
- Laundry on upper level
- Front Loading Dryer
- Front Loading Washer
Finished Basement
- Walk-Out Basement
- Interior and Exterior Basement Entry
- Garage Access
- Basement Windows
Outdoor Features
- Rooftop Deck
Schools
- Beall Elementary School
- Julius West Middle School
- Richard Montgomery High School
Utilities
- Forced Air Zoned Heating and Cooling System
- Heat Pump System
- Vented Exhaust Fan
- Water Dispenser
- Natural Gas Water Heater
- Municipal Trash
Listing and Financial Details
- Tax Lot 11
- Assessor Parcel Number 160403827678
Community Details
Overview
- Association fees include common area maintenance, management, pool(s), recreation facility, trash, snow removal
- The Reserve At Tower Oaks HOA
- Tower Oaks Subdivision
- Property Manager
Amenities
- Picnic Area
- Common Area
- Clubhouse
- Community Center
Recreation
- Community Basketball Court
- Community Playground
- Fitness Center
- Community Pool
- Dog Park
Map
Home Values in the Area
Average Home Value in this Area
Tax History
| Year | Tax Paid | Tax Assessment Tax Assessment Total Assessment is a certain percentage of the fair market value that is determined by local assessors to be the total taxable value of land and additions on the property. | Land | Improvement |
|---|---|---|---|---|
| 2024 | $13,407 | $964,400 | $317,600 | $646,800 |
| 2023 | $10,793 | $864,667 | $0 | $0 |
| 2022 | $1,490 | $115,500 | $115,500 | $0 |
| 2021 | $1,496 | $115,500 | $115,500 | $0 |
| 2020 | $1,492 | $115,500 | $115,500 | $0 |
| 2019 | $1,960 | $302,500 | $302,500 | $0 |
Property History
| Date | Event | Price | Change | Sq Ft Price |
|---|---|---|---|---|
| 04/23/2025 04/23/25 | Price Changed | $1,039,000 | -4.7% | $528 / Sq Ft |
| 04/04/2025 04/04/25 | For Sale | $1,090,000 | -- | $554 / Sq Ft |
Deed History
| Date | Type | Sale Price | Title Company |
|---|---|---|---|
| Deed | -- | -- | |
| Special Warranty Deed | $1,029,215 | None Listed On Document |
Mortgage History
| Date | Status | Loan Amount | Loan Type |
|---|---|---|---|
| Previous Owner | $771,911 | New Conventional |
Similar Homes in the area
Source: Bright MLS
MLS Number: MDMC2173746
APN: 04-03827678
- 3234 Royal Fern Place
- 3501 Bellflower Ln Unit 102
- 3416 Wood Aster Place
- 3703 Blue Lobelia Way
- 1111 Regal Oak Dr
- 1131 Polaris Rd
- 1101 Fortune Terrace Unit THE NOTTINGHAM 95
- 1101 Fortune Terrace Unit THE NOTTINGHAM 104
- 1101 Fortune Terrace Unit EDINBURGH 54
- 1141 Fortune Terrace Unit 508
- 1141 Fortune Terrace Unit 503
- 1121 Fortune Terrace Unit 302
- 1121 Fortune Terrace Unit 502
- 1121 Fortune Terrace Unit 206
- 1121 Fortune Terrace Unit 201
- 1121 Fortune Terrace Unit 205
- 1121 Fortune Terrace Unit 203
- 1121 Fortune Terrace Unit 210
- 1121 Fortune Terrace Unit 204
- 1141 Fortune Terrace Unit 306
