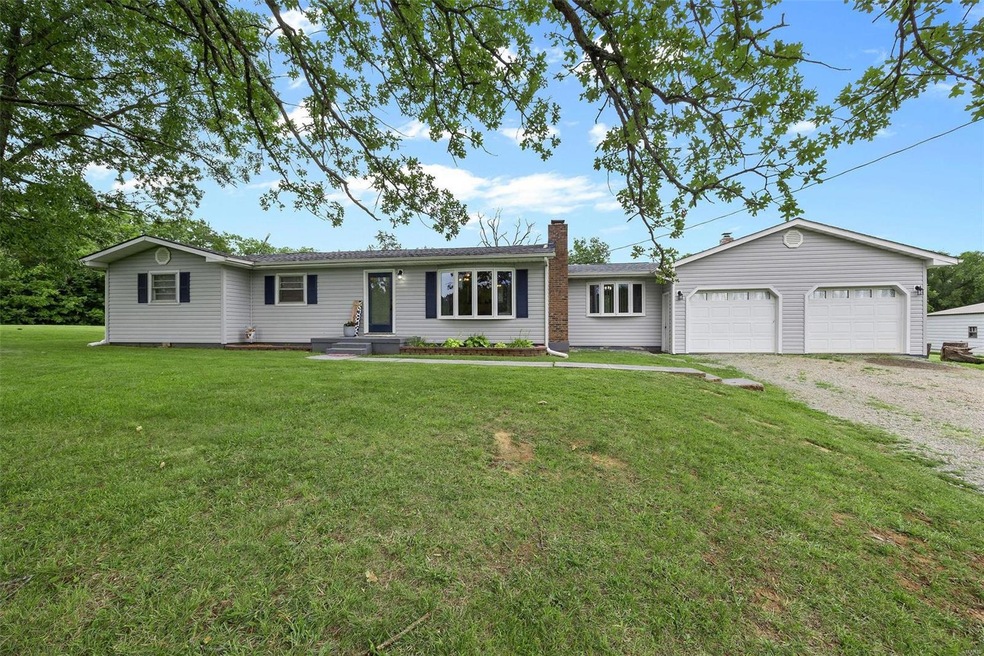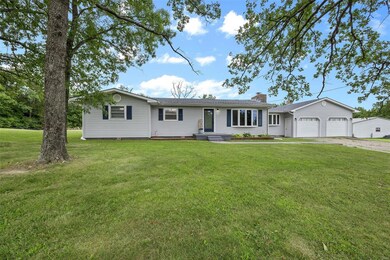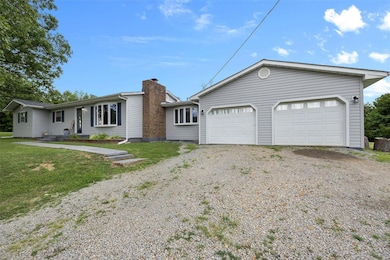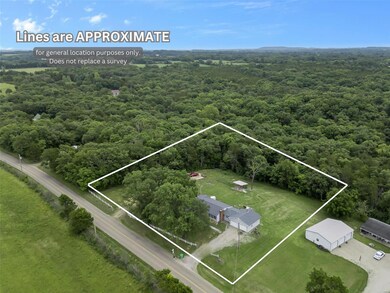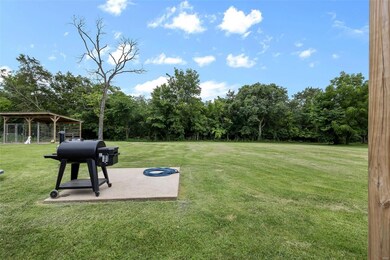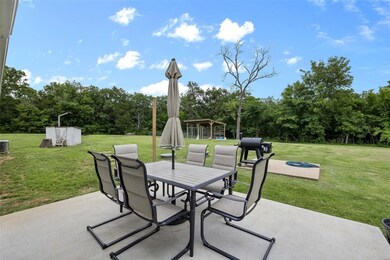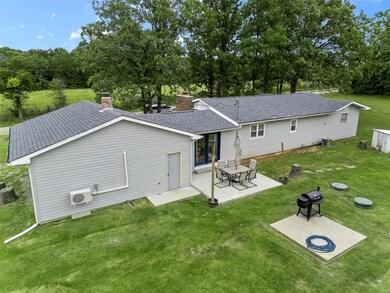
3324 Cedar Falls Rd Bonne Terre, MO 63628
Highlights
- Traditional Architecture
- Wood Flooring
- Shed
- Backs to Trees or Woods
- 2 Car Attached Garage
- 1-Story Property
About This Home
As of August 2024Discover your dream home, with three spacious bedrooms and a beautifully appointed bathroom, this property provides an unmatched living experience in a prime location. Step into a welcoming space with an open floor plan connecting living areas. The large, well-equipped kitchen with new light fixtures and ample counter space is perfect for culinary enthusiasts. An adjacent living room features a large fireplace, ideal for cozy evenings. This home stands out with recent updates like a new roof, siding, a new hot water heater, updated electrical and refreshed GFCI outlets in kitchen and bathroom. The garage features new can lighting, drywall, and framing, plus a 1000 square foot mini split unit for comfort all year.The outdoor space impresses with a flat, dog-friendly backyard on an acre adjacent to woods for privacy and views. Recent upgrades include new chimney caps and insulated garage door. With indoor comfort and outdoor charm with recent upgrades, this home is a retreat
Home Details
Home Type
- Single Family
Est. Annual Taxes
- $775
Year Built
- Built in 1970
Lot Details
- 1 Acre Lot
- Kennel or Dog Run
- Level Lot
- Backs to Trees or Woods
Parking
- 2 Car Attached Garage
- Gravel Driveway
- Off-Street Parking
Home Design
- Traditional Architecture
- Vinyl Siding
Interior Spaces
- 1,584 Sq Ft Home
- 1-Story Property
- Wood Burning Fireplace
- Insulated Windows
- Wood Flooring
Bedrooms and Bathrooms
- 3 Bedrooms
- 1 Full Bathroom
Outdoor Features
- Shed
Schools
- North County Parkside Elem. Elementary School
- North Co. Middle School
- North Co. Sr. High School
Utilities
- Forced Air Heating System
- Well
Listing and Financial Details
- Assessor Parcel Number 06-80-28-00-000-0013.00
Map
Home Values in the Area
Average Home Value in this Area
Property History
| Date | Event | Price | Change | Sq Ft Price |
|---|---|---|---|---|
| 08/16/2024 08/16/24 | Sold | -- | -- | -- |
| 07/15/2024 07/15/24 | Pending | -- | -- | -- |
| 07/09/2024 07/09/24 | For Sale | $254,900 | +16.4% | $161 / Sq Ft |
| 07/08/2024 07/08/24 | Off Market | -- | -- | -- |
| 12/08/2023 12/08/23 | Sold | -- | -- | -- |
| 12/04/2023 12/04/23 | Pending | -- | -- | -- |
| 09/20/2023 09/20/23 | Price Changed | $219,000 | -3.9% | $138 / Sq Ft |
| 09/14/2023 09/14/23 | For Sale | $227,900 | +128.1% | $144 / Sq Ft |
| 11/20/2018 11/20/18 | Sold | -- | -- | -- |
| 09/24/2018 09/24/18 | For Sale | $99,900 | -- | $63 / Sq Ft |
Tax History
| Year | Tax Paid | Tax Assessment Tax Assessment Total Assessment is a certain percentage of the fair market value that is determined by local assessors to be the total taxable value of land and additions on the property. | Land | Improvement |
|---|---|---|---|---|
| 2024 | $774 | $14,330 | $2,660 | $11,670 |
| 2023 | $774 | $14,330 | $2,660 | $11,670 |
| 2022 | $776 | $14,330 | $2,660 | $11,670 |
| 2021 | $774 | $14,330 | $2,660 | $11,670 |
| 2020 | $707 | $13,000 | $1,330 | $11,670 |
| 2019 | $707 | $13,000 | $1,330 | $11,670 |
| 2018 | -- | $13,000 | $1,330 | $11,670 |
| 2017 | $711 | $13,000 | $1,330 | $11,670 |
| 2016 | $710 | $13,000 | $0 | $0 |
| 2015 | -- | $13,000 | $0 | $0 |
| 2014 | -- | $13,000 | $0 | $0 |
| 2013 | -- | $13,000 | $0 | $0 |
Mortgage History
| Date | Status | Loan Amount | Loan Type |
|---|---|---|---|
| Previous Owner | $219,451 | New Conventional |
Deed History
| Date | Type | Sale Price | Title Company |
|---|---|---|---|
| Warranty Deed | $317,250 | Continental Title Agcy | |
| Deed | $221,645 | Continental Title Co | |
| Grant Deed | -- | -- |
Similar Homes in Bonne Terre, MO
Source: MARIS MLS
MLS Number: MAR24042819
APN: 06-80-28-00-000-0013.00
- 3535 Cedar Falls Rd
- 0 Mildred Ct Unit 23071249
- 6423 Cedar Lake Dr
- 0 Brisko Dr
- 596 Thomas Ct Unit 5-4h
- 6646 Cedar Lake Dr
- 1011 Greenhill Dr
- 104 Riverwalk Dr
- 201 Ariel Ct
- 303 N State St
- 209 N Washington St
- 423 Rice Rd
- 310 Fairview Ln
- 1128 Stone Crest Dr
- 1135 Stone Crest Dr
- 1106 E Walnut St
- 703 Locust St
- 1174 Hawthorne St
- 507 Hawthorne St
- 706 E Elm St
