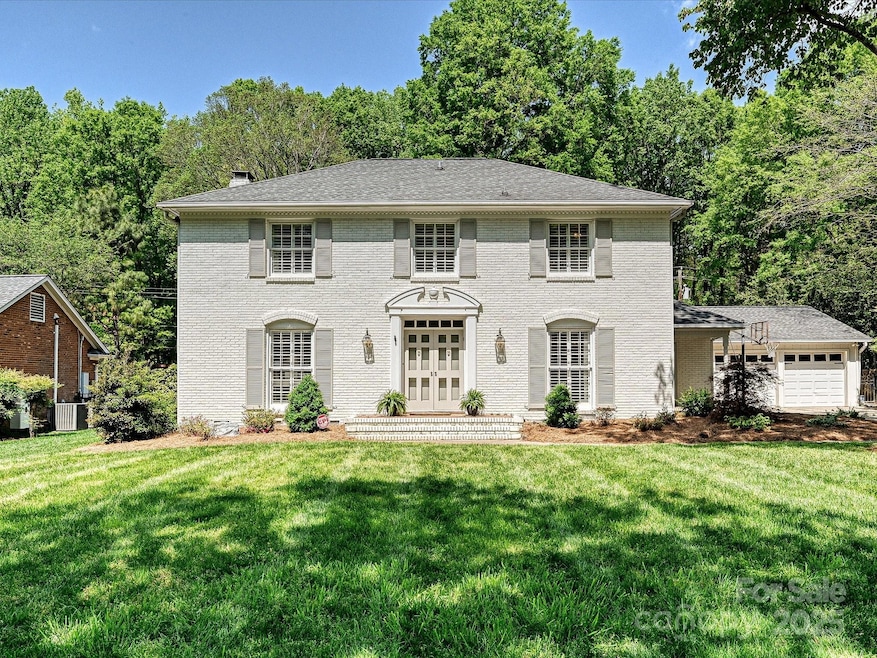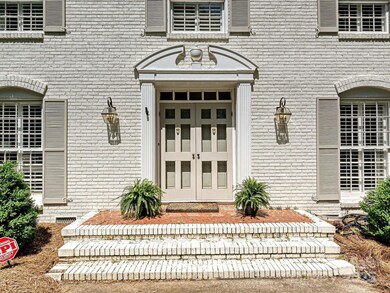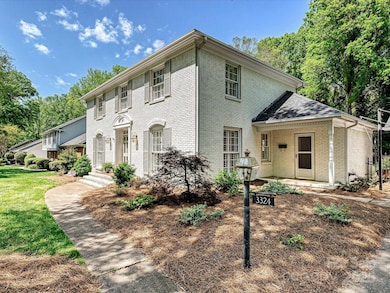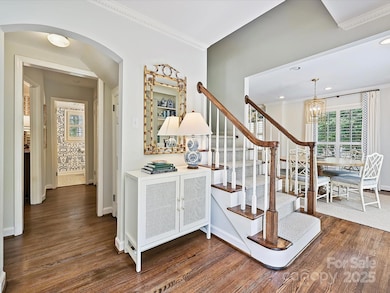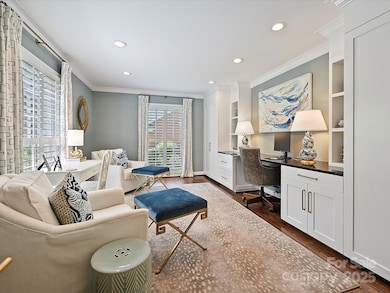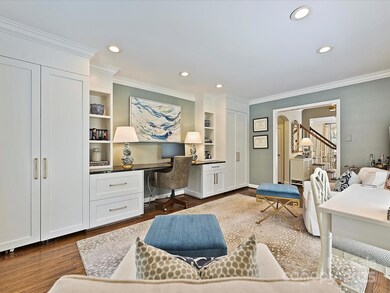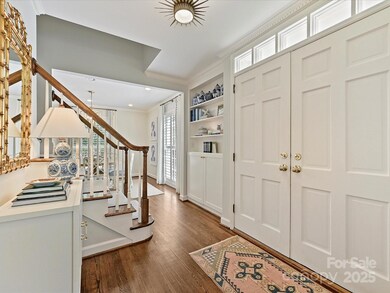
3324 Champaign St Charlotte, NC 28210
Sharon Woods NeighborhoodEstimated payment $6,654/month
Highlights
- Wood Flooring
- Mud Room
- Fireplace
- Beverly Woods Elementary Rated A-
- 2 Car Detached Garage
- Built-In Features
About This Home
Beautifully updated 2-story home in the highly desirable Beverly Woods East neighborhood. This traditional floor plan is move-in ready filled with natural light and situated on a large, flat lot. The main level features both formal and casual living spaces, a bright eat-in kitchen, and a spacious mudroom with laundry and additional storage. Interior highlights include gleaming hardwood floors, designer lighting, and wallpaper accents throughout. Upstairs, you'll find four well-sized bedrooms, including a full hall bath and a primary suite. Enjoy the outdoors on the charming brick patio overlooking a fenced backyard—ideal for relaxing or entertaining. A detached 2-car garage completes the package. All just minutes from SouthPark’s shopping, dining, and entertainment.
Listing Agent
Cottingham Chalk Brokerage Email: hmontgomery@cchrealtors.com License #268254

Home Details
Home Type
- Single Family
Est. Annual Taxes
- $6,169
Year Built
- Built in 1966
Lot Details
- Back Yard Fenced
- Property is zoned R3
Parking
- 2 Car Detached Garage
Home Design
- Four Sided Brick Exterior Elevation
Interior Spaces
- 2-Story Property
- Built-In Features
- Ceiling Fan
- Fireplace
- Mud Room
- Entrance Foyer
- Crawl Space
- Pull Down Stairs to Attic
- Laundry Room
Kitchen
- Gas Cooktop
- Dishwasher
- Kitchen Island
- Disposal
Flooring
- Wood
- Tile
Bedrooms and Bathrooms
- 4 Bedrooms
Outdoor Features
- Patio
Schools
- Beverly Woods Elementary School
- Carmel Middle School
- South Mecklenburg High School
Utilities
- Forced Air Heating and Cooling System
- Heating System Uses Natural Gas
Community Details
- Beverly Woods East Subdivision
Listing and Financial Details
- Assessor Parcel Number 209-073-22
Map
Home Values in the Area
Average Home Value in this Area
Tax History
| Year | Tax Paid | Tax Assessment Tax Assessment Total Assessment is a certain percentage of the fair market value that is determined by local assessors to be the total taxable value of land and additions on the property. | Land | Improvement |
|---|---|---|---|---|
| 2023 | $6,169 | $822,000 | $370,000 | $452,000 |
| 2022 | $5,383 | $544,800 | $230,000 | $314,800 |
| 2021 | $7 | $544,800 | $230,000 | $314,800 |
| 2020 | $5,364 | $544,800 | $230,000 | $314,800 |
| 2019 | $5,349 | $544,800 | $230,000 | $314,800 |
| 2018 | $4,245 | $318,000 | $136,000 | $182,000 |
| 2017 | $4,179 | $318,000 | $136,000 | $182,000 |
| 2016 | $4,170 | $318,000 | $136,000 | $182,000 |
| 2015 | $4,158 | $318,000 | $136,000 | $182,000 |
| 2014 | $4,146 | $0 | $0 | $0 |
Property History
| Date | Event | Price | Change | Sq Ft Price |
|---|---|---|---|---|
| 04/10/2025 04/10/25 | For Sale | $1,100,000 | +89.3% | $406 / Sq Ft |
| 05/17/2019 05/17/19 | Sold | $581,000 | +0.2% | $215 / Sq Ft |
| 03/21/2019 03/21/19 | Pending | -- | -- | -- |
| 03/18/2019 03/18/19 | For Sale | $580,000 | +7.6% | $215 / Sq Ft |
| 08/08/2017 08/08/17 | Sold | $539,000 | 0.0% | $199 / Sq Ft |
| 06/24/2017 06/24/17 | Pending | -- | -- | -- |
| 06/21/2017 06/21/17 | For Sale | $539,000 | -- | $199 / Sq Ft |
Deed History
| Date | Type | Sale Price | Title Company |
|---|---|---|---|
| Warranty Deed | $581,000 | Master Title Agency Llc | |
| Warranty Deed | $539,000 | Master Title Agency | |
| Warranty Deed | $405,000 | Attorneys Tilte |
Mortgage History
| Date | Status | Loan Amount | Loan Type |
|---|---|---|---|
| Open | $548,250 | New Conventional | |
| Closed | $522,842 | New Conventional | |
| Previous Owner | $404,250 | New Conventional | |
| Previous Owner | $362,000 | New Conventional | |
| Previous Owner | $364,500 | New Conventional | |
| Previous Owner | $150,000 | Credit Line Revolving | |
| Previous Owner | $280,000 | Fannie Mae Freddie Mac |
Similar Homes in Charlotte, NC
Source: Canopy MLS (Canopy Realtor® Association)
MLS Number: 4245581
APN: 209-073-22
- 4132 Sulkirk Rd
- 3614 Champaign St
- 5807 Sharon Rd Unit A
- 5011 Sharon Rd Unit J
- 5011 Sharon Rd Unit B
- 5929 Quail Hollow Rd Unit B
- 5009 Sharon Rd Unit E
- 5001 Sharon Rd Unit H
- 5903 Quail Hollow Rd Unit D
- 5007 Sharon Rd Unit R
- 5007 Sharon Rd Unit S
- 5901 Quail Hollow Rd Unit G
- 3240 Heathstead Place
- 5003 Sharon Rd Unit S
- 5909 Quail Hollow Rd Unit B
- 3312 Heathstead Place
- 2924 Sharon View Rd Unit C
- 2924 Sharon View Rd Unit B
- 2924 Sharon View Rd Unit A
- 3224 Heathstead Place
