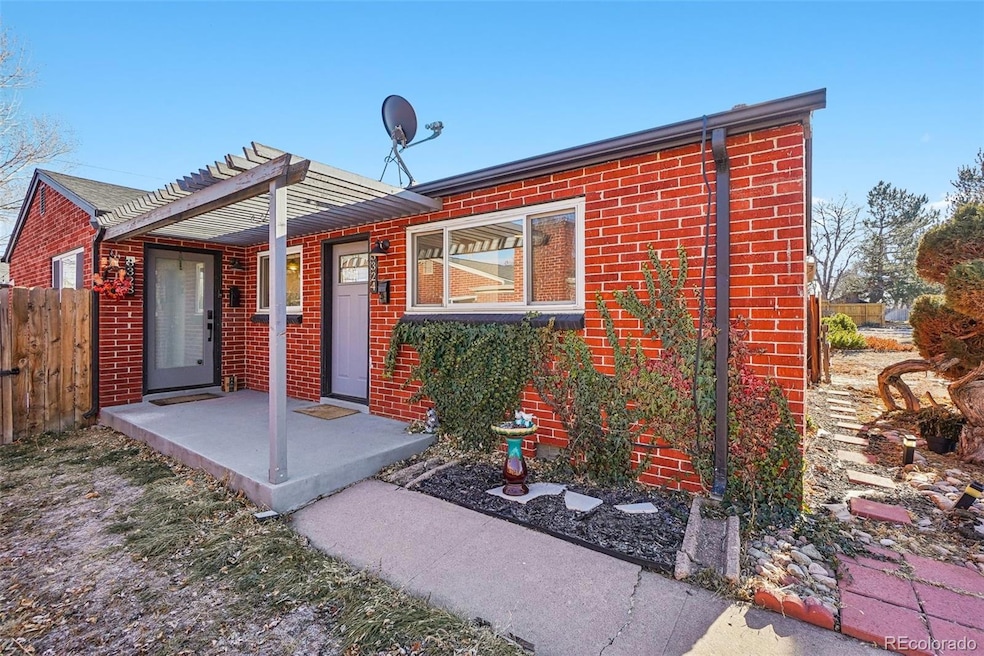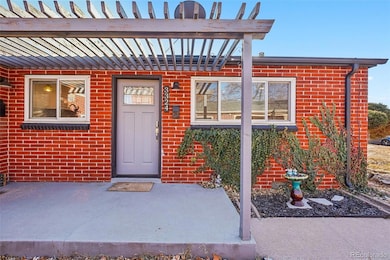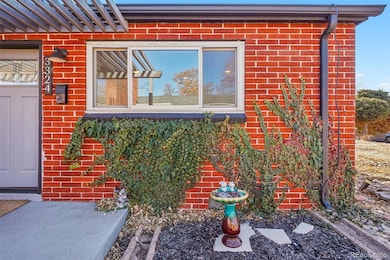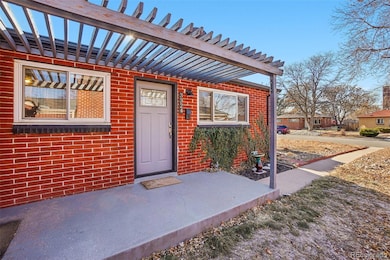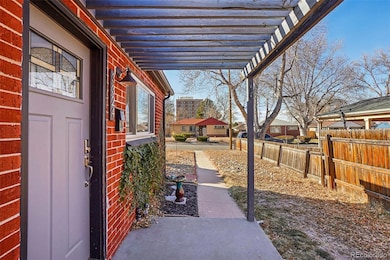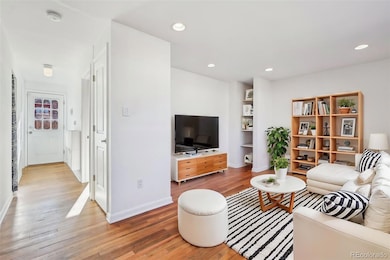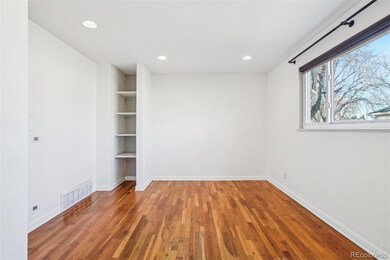
3324 N Glencoe St Denver, CO 80220
Hilltop NeighborhoodHighlights
- No Units Above
- Wood Flooring
- Private Yard
- Carson Elementary School Rated A-
- Granite Countertops
- No HOA
About This Home
As of March 2025Charming 1-Bedroom Townhome in North Park Hill — Prime Location & Modern Comfort. Welcome to 3324 N Glencoe St, a beautifully maintained 1-bedroom, 1-bathroom townhome nestled in the desirable North Park Hill neighborhood of Denver. This well-maintained home offers the perfect blend of modern finishes and classic charm, with no HOA fees! Step inside to discover stunning hardwood floors throughout, complemented by modern touches like sleek stainless steel appliances, granite counters, farm house style kitchen sink, and an in-unit stacked washer and dryer. The open-concept living area is cozy and inviting, making it ideal for both relaxing and entertaining. The all-brick exterior adds character, while the spacious private yard offers a rare outdoor retreat in the city; perfect for gardening, lounging, or hosting gatherings. A large detached 2-car garage provides ample storage and convenience. Location couldn’t be better — within walking distance to Skyland Park, popular bars, and local restaurants. Just a short drive to City Park, with easy access to I-70, you’re only 15 minutes from Downtown Denver and 20 minutes from Denver International Airport. Whether you're a first-time homebuyer or looking for a low-maintenance urban retreat, this townhome has it all! Don’t miss your chance to own this move-in-ready gem in one of Denver's most walkable and sought-after neighborhoods.
Last Agent to Sell the Property
Thrive Real Estate Group Brokerage Email: kpetersen@thrivedenver.com,712-249-9530 License #100086557

Townhouse Details
Home Type
- Townhome
Est. Annual Taxes
- $1,728
Year Built
- Built in 1955
Lot Details
- 3,049 Sq Ft Lot
- No Units Above
- End Unit
- No Units Located Below
- 1 Common Wall
- West Facing Home
- Partially Fenced Property
- Landscaped
- Private Yard
Parking
- 2 Car Garage
- Lighted Parking
- Exterior Access Door
Home Design
- Brick Exterior Construction
- Composition Roof
Interior Spaces
- 576 Sq Ft Home
- 1-Story Property
- Ceiling Fan
- Double Pane Windows
- Living Room
- Dining Room
- Smart Thermostat
Kitchen
- Oven
- Range with Range Hood
- Microwave
- Dishwasher
- Granite Countertops
- Disposal
Flooring
- Wood
- Tile
Bedrooms and Bathrooms
- 1 Main Level Bedroom
- 1 Full Bathroom
Laundry
- Laundry Room
- Dryer
- Washer
Outdoor Features
- Front Porch
Schools
- Smith Renaissance Elementary School
- Mcauliffe International Middle School
- East High School
Utilities
- Forced Air Heating and Cooling System
- Gas Water Heater
Listing and Financial Details
- Exclusions: Seller's personal property
- Assessor Parcel Number 1301-13-035
Community Details
Overview
- No Home Owners Association
- Enoch Way Add Subdivision
Security
- Carbon Monoxide Detectors
- Fire and Smoke Detector
Map
Home Values in the Area
Average Home Value in this Area
Property History
| Date | Event | Price | Change | Sq Ft Price |
|---|---|---|---|---|
| 03/17/2025 03/17/25 | Sold | $332,000 | -0.9% | $576 / Sq Ft |
| 01/09/2025 01/09/25 | For Sale | $335,000 | -- | $582 / Sq Ft |
Similar Homes in Denver, CO
Source: REcolorado®
MLS Number: 1536862
