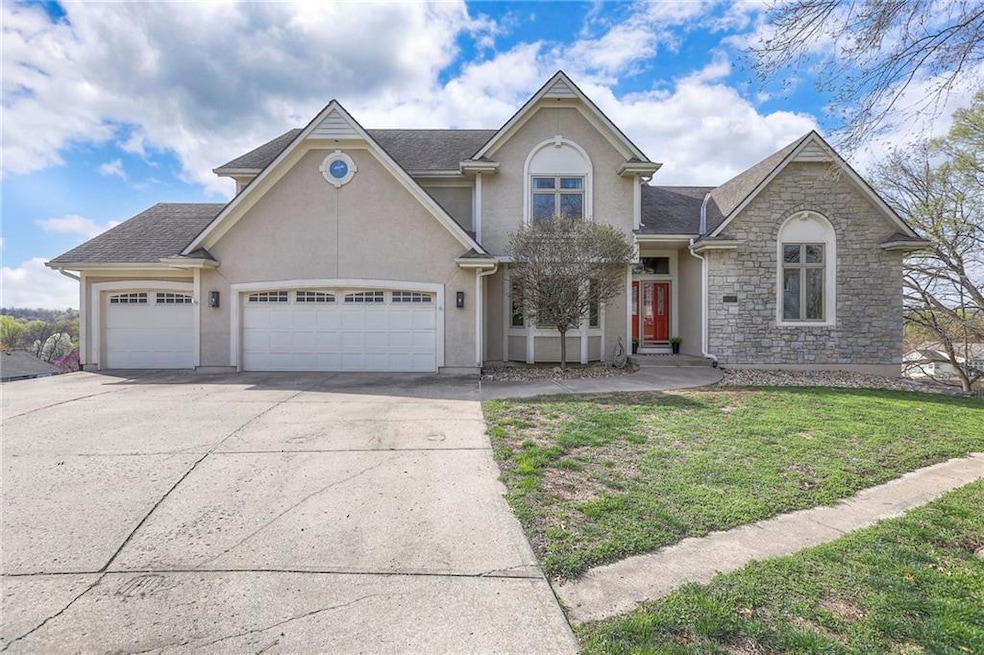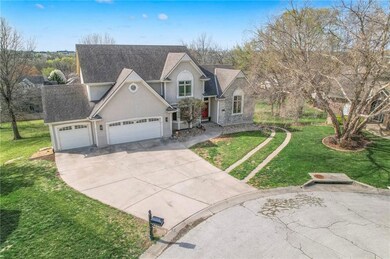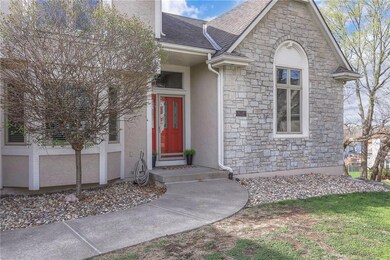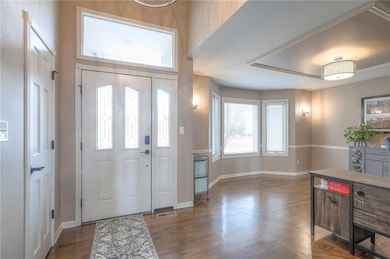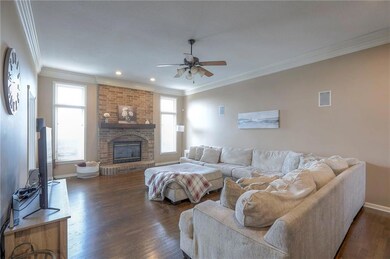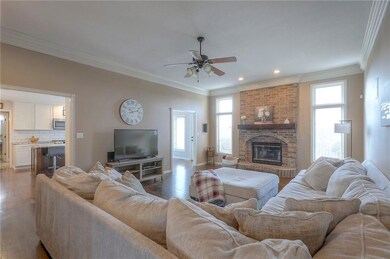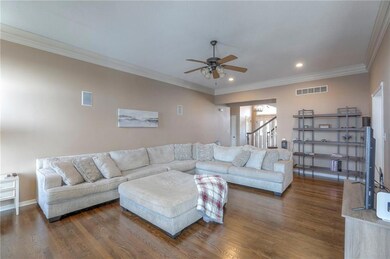
3324 Tepee Ct Independence, MO 64057
Blackburn NeighborhoodEstimated payment $2,880/month
Highlights
- Spa
- Deck
- Wood Flooring
- 37,052 Sq Ft lot
- Traditional Architecture
- Main Floor Primary Bedroom
About This Home
Spectacular home on huge lot, high on a ridge and at the end of a cul-de-sac. ** Fantastic $80k kitchen remodel in 2021. Granite countertops, big island, top-grade appliances, built-in wine/beverage 'fridge, soft close and pull-out cabinet drawers. No detail was missed. Beautiful!! Formal dining room plus eat-in space in the kitchen, too. ** Large laundry room on main level and 1/2 bath off the kitchen. ** Large living room with fireplace (gas logs), nice crown molding, and surround sound system. Terrific wood floors in living room, dining room, and kitchen. ** Primary bedroom on main level has newer carpet and gorgeous en suite bath. Walk-in shower with double shower heads, jetted tub, double bi-level vanity, 2 walk-in closets, heated tile floor. ** Second level features a fun loft living space plus 3 more bedrooms and 2 more full bathrooms. Bedrooms 2 and 3 share a full bath, 4th bedroom has separate entry to hall bathroom. Newer carpet upstairs. Very livable set up. ** Large deck off the kitchen overlooking a huge lot. Concrete pad could be used for any number of purposes: basketball, pickleball, fire pit, etc. ** 2nd deck on east side with hot tub and privacy screen. ** Unfinished basement features a cedar closet, nice wall of windows, and 2 doors to outside. Built-in storage shelves. Stubbed for another bathroom. ** 3-car garage in front on main level, 4th garage space on the west side of the house on lower level. ** Zoned HVAC systems, 2 water heaters.
Listing Agent
Keller Williams Platinum Prtnr Brokerage Phone: 816-665-5054 License #1999055260

Home Details
Home Type
- Single Family
Est. Annual Taxes
- $4,366
Year Built
- Built in 1994
Lot Details
- 0.85 Acre Lot
- Cul-De-Sac
HOA Fees
- $4 Monthly HOA Fees
Parking
- 4 Car Attached Garage
- Inside Entrance
- Front Facing Garage
- Side Facing Garage
- Garage Door Opener
Home Design
- Traditional Architecture
- Composition Roof
- Stone Veneer
Interior Spaces
- 2,557 Sq Ft Home
- 1.5-Story Property
- Ceiling Fan
- Gas Fireplace
- Mud Room
- Living Room with Fireplace
- Formal Dining Room
- Loft
- Basement Fills Entire Space Under The House
- Home Security System
Kitchen
- Eat-In Kitchen
- Dishwasher
- Stainless Steel Appliances
- Kitchen Island
- Wood Stained Kitchen Cabinets
- Disposal
Flooring
- Wood
- Carpet
- Laminate
- Ceramic Tile
Bedrooms and Bathrooms
- 4 Bedrooms
- Primary Bedroom on Main
- Cedar Closet
- Walk-In Closet
Laundry
- Laundry Room
- Laundry on main level
Outdoor Features
- Spa
- Deck
Schools
- Blackburn Elementary School
- Truman High School
Utilities
- Forced Air Zoned Heating and Cooling System
- Heating System Uses Natural Gas
Community Details
- Nottingham Place HOA
- Nottingham Place Subdivision
Listing and Financial Details
- Assessor Parcel Number 25-840-09-55-00-0-00-000
- $0 special tax assessment
Map
Home Values in the Area
Average Home Value in this Area
Tax History
| Year | Tax Paid | Tax Assessment Tax Assessment Total Assessment is a certain percentage of the fair market value that is determined by local assessors to be the total taxable value of land and additions on the property. | Land | Improvement |
|---|---|---|---|---|
| 2024 | $4,366 | $63,015 | $13,315 | $49,700 |
| 2023 | $4,266 | $63,016 | $7,266 | $55,750 |
| 2022 | $3,860 | $52,250 | $11,163 | $41,087 |
| 2021 | $3,858 | $52,250 | $11,163 | $41,087 |
| 2020 | $3,898 | $51,301 | $11,163 | $40,138 |
| 2019 | $4,253 | $56,884 | $11,163 | $45,721 |
| 2018 | $2,961 | $37,809 | $3,616 | $34,193 |
| 2017 | $2,601 | $37,809 | $3,616 | $34,193 |
| 2016 | $2,601 | $32,878 | $7,437 | $25,441 |
| 2014 | $2,470 | $31,920 | $7,220 | $24,700 |
Property History
| Date | Event | Price | Change | Sq Ft Price |
|---|---|---|---|---|
| 04/01/2025 04/01/25 | For Sale | $450,000 | -- | $176 / Sq Ft |
Deed History
| Date | Type | Sale Price | Title Company |
|---|---|---|---|
| Warranty Deed | -- | First United Title Agency | |
| Warranty Deed | -- | Stewart Title | |
| Corporate Deed | -- | Asbury Land Title | |
| Warranty Deed | -- | Security Land Title Company | |
| Warranty Deed | -- | Security Land Title Company | |
| Warranty Deed | -- | -- | |
| Warranty Deed | -- | -- | |
| Warranty Deed | -- | -- |
Mortgage History
| Date | Status | Loan Amount | Loan Type |
|---|---|---|---|
| Open | $40,000 | Credit Line Revolving | |
| Open | $244,200 | New Conventional | |
| Closed | $242,730 | Adjustable Rate Mortgage/ARM | |
| Closed | $250,381 | FHA | |
| Previous Owner | $434,742 | Future Advance Clause Open End Mortgage |
Similar Homes in Independence, MO
Source: Heartland MLS
MLS Number: 2537810
APN: 25-840-09-55-00-0-00-000
- 3304 Tepee Ct
- 3241 Gateway Dr
- 3308 Bryn Mawr Dr
- 3313 Aztec Ct
- 3131 S Speck Ct
- 3017 Iva Dr
- 18508 E 30th Terrace S
- 18401 E 30th Terrace S
- 18700 E 29th Terrace S
- 18700 E 28th Terrace S
- 18500 E 27th St S
- 2817 Viro Ave
- 2826 S Redwood Dr
- 3605 S Bolger Ct
- 17804 Whitney Ct
- 2710 Cedar Crest Dr
- 4111 S Little Blue Pkwy
- 3931 S Crackerneck Rd Unit 11
- 17011 E 31st Terrace S
- 17018 E 31st Terrace S
