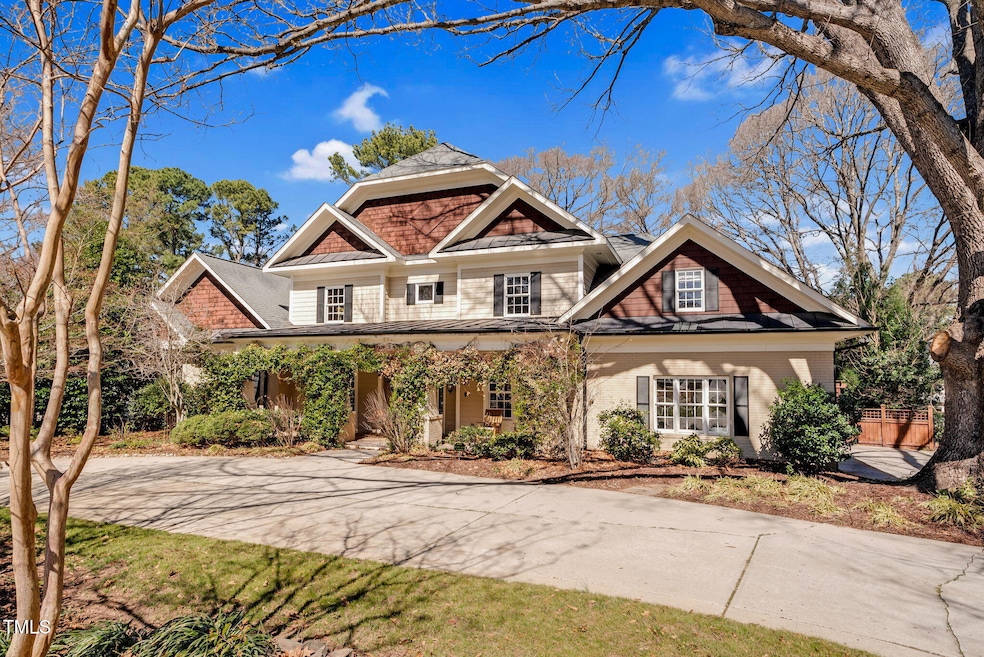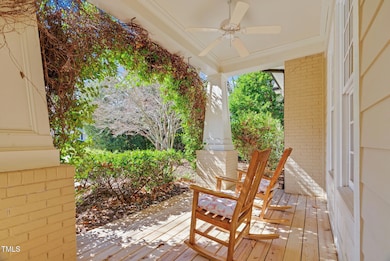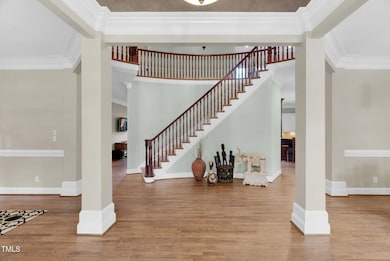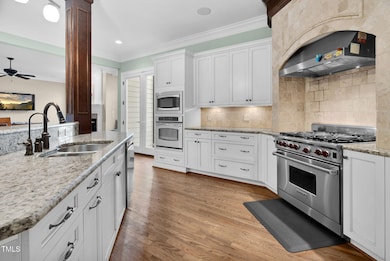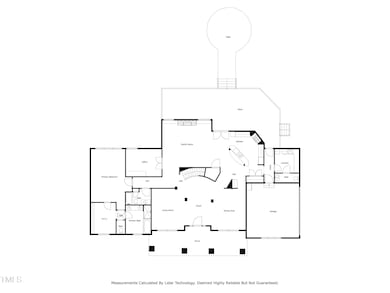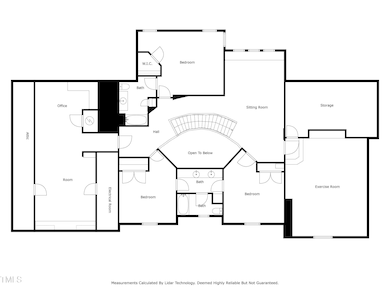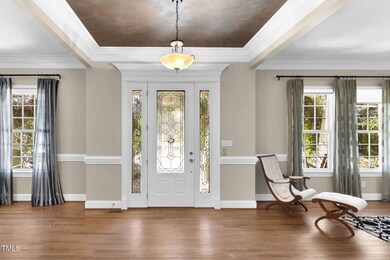
3324 Thomas Rd Raleigh, NC 27607
Glenwood NeighborhoodEstimated payment $11,692/month
Highlights
- Home Theater
- Open Floorplan
- Vaulted Ceiling
- Lacy Elementary Rated A
- Deck
- Partially Wooded Lot
About This Home
Exquisite luxury living just inside the Beltline with an abundance of living space! Come visit this beautiful home in this desirable location off Lake Boone Trail. Tucked away on a quiet cul-de-sac, this home is part of a truly welcoming neighborhood that offers a sense of community and calm in the heart of Raleigh. The street feels like a private retreat, yet you're just minutes from top-rated schools, parks, and vibrant city life. It's a rare blend of peaceful living and prime location. The main floor features an open floor plan with a stunning curved staircase, an office with French doors (which can serve equally well as a music or reading room), and on-site finished hardwood floors. A huge 1st floor primary suite offers a spacious walk-in closet with custom shelving, whirlpool tub & separate shower. The gourmet kitchen boasts high-end appliances, an island with breakfast bar + a large pantry and a butler's pantry. Upstairs you'll find a loft/reading room with built-in bookshelves, and two large bonus rooms! Both bonus rooms have built-in shelves - one works great for an exercise room (or children's playroom or hobby area) and the other can function perfectly as a home theater and even has a built-in desk for a 2nd home office! Also on the 2nd floor are two bedrooms that share a Jack and Jill bath + an additional bedroom with an ensuite bathroom. The outdoor living space provides a private & peaceful setting with a wonderful water feature & sitting area + an enormous deck for entertaining. This quiet neighborhood is conveniently located close to restaurants, coffee shop, grocery & convenience stores, pharmacy, bank & other shopping! Rex Hospital, Lenovo Center (NHL hockey & concerts), NC Museum of Art (and its beautiful park with walking trails & outdoor amphitheater which hosts concerts & summer movies), Raleigh Greenway System (paved trails for walking, cycling, running), NC State Fairgrounds, NC State University's Carter Finley Stadium + Umstead State Park (camping, picnic areas, lakes + hiking, mountain/gravel biking and horse bridle trails), and I-40/440 are all minutes from your doorstep!
Home Details
Home Type
- Single Family
Year Built
- Built in 2007
Lot Details
- 0.42 Acre Lot
- Wood Fence
- Back Yard Fenced
- Partially Wooded Lot
- Landscaped with Trees
Parking
- 2 Car Attached Garage
- Inside Entrance
- Side Facing Garage
- Circular Driveway
- 4 Open Parking Spaces
Home Design
- Transitional Architecture
- Brick Foundation
- Architectural Shingle Roof
- Concrete Perimeter Foundation
- HardiePlank Type
Interior Spaces
- 5,253 Sq Ft Home
- 2-Story Property
- Open Floorplan
- Wired For Sound
- Bookcases
- Crown Molding
- Tray Ceiling
- Smooth Ceilings
- Vaulted Ceiling
- Ceiling Fan
- Recessed Lighting
- Gas Log Fireplace
- Insulated Windows
- Blinds
- Entrance Foyer
- Family Room with Fireplace
- Living Room
- Dining Room
- Home Theater
- Home Office
- Loft
- Bonus Room
- Storage
- Basement
- Crawl Space
- Unfinished Attic
Kitchen
- Breakfast Bar
- Butlers Pantry
- Built-In Self-Cleaning Oven
- Gas Range
- Range Hood
- Microwave
- Ice Maker
- Dishwasher
- Stainless Steel Appliances
- Kitchen Island
- Granite Countertops
- Disposal
Flooring
- Wood
- Carpet
- Tile
Bedrooms and Bathrooms
- 4 Bedrooms
- Primary Bedroom on Main
- Walk-In Closet
- Double Vanity
- Private Water Closet
- Whirlpool Bathtub
- Separate Shower in Primary Bathroom
- Bathtub with Shower
Laundry
- Laundry Room
- Laundry on main level
- Sink Near Laundry
Eco-Friendly Details
- Smart Irrigation
Outdoor Features
- Deck
- Rain Gutters
- Front Porch
Schools
- Lacy Elementary School
- Martin Middle School
- Broughton High School
Utilities
- Forced Air Zoned Heating and Cooling System
- Heating System Uses Natural Gas
- Natural Gas Connected
- Tankless Water Heater
- Gas Water Heater
- Water Softener is Owned
- High Speed Internet
Community Details
- No Home Owners Association
- Dairyland Subdivision
Listing and Financial Details
- Assessor Parcel Number 0795314848
Map
Home Values in the Area
Average Home Value in this Area
Tax History
| Year | Tax Paid | Tax Assessment Tax Assessment Total Assessment is a certain percentage of the fair market value that is determined by local assessors to be the total taxable value of land and additions on the property. | Land | Improvement |
|---|---|---|---|---|
| 2024 | $14,720 | $1,692,560 | $700,000 | $992,560 |
| 2023 | $11,776 | $1,078,496 | $410,000 | $668,496 |
| 2022 | $10,940 | $1,078,496 | $410,000 | $668,496 |
| 2021 | $10,514 | $1,078,496 | $410,000 | $668,496 |
| 2020 | $10,322 | $1,078,496 | $410,000 | $668,496 |
| 2019 | $10,605 | $913,368 | $260,000 | $653,368 |
| 2018 | $9,999 | $913,368 | $260,000 | $653,368 |
| 2017 | $9,522 | $913,368 | $260,000 | $653,368 |
| 2016 | $9,325 | $913,368 | $260,000 | $653,368 |
| 2015 | $9,536 | $918,963 | $331,200 | $587,763 |
| 2014 | $9,042 | $918,963 | $331,200 | $587,763 |
Property History
| Date | Event | Price | Change | Sq Ft Price |
|---|---|---|---|---|
| 04/14/2025 04/14/25 | Price Changed | $1,875,000 | -1.3% | $357 / Sq Ft |
| 03/10/2025 03/10/25 | For Sale | $1,900,000 | -- | $362 / Sq Ft |
Deed History
| Date | Type | Sale Price | Title Company |
|---|---|---|---|
| Warranty Deed | $925,000 | None Available | |
| Warranty Deed | $425,000 | None Available |
Mortgage History
| Date | Status | Loan Amount | Loan Type |
|---|---|---|---|
| Open | $500,000 | Credit Line Revolving | |
| Previous Owner | $772,200 | Unknown | |
| Previous Owner | $340,000 | Purchase Money Mortgage | |
| Previous Owner | $80,000 | Credit Line Revolving |
Similar Homes in Raleigh, NC
Source: Doorify MLS
MLS Number: 10081273
APN: 0795.18-31-4848-000
- 3359 Hampton Rd
- 3358 Hampton Rd
- 3347 Ridgecrest Ct
- 3343 Ridgecrest Ct
- 3339 Ridgecrest Ct
- 3317 Hampton Rd
- 3315 Hampton Rd
- 3204 Cobblestone Ct
- 909 Lake Boone Trail
- 1500 Ridge Rd
- 3117 Woodgreen Dr
- 2117 Buckingham Rd
- 2852 Rue Sans Famille
- 2916 Rue Sans Famille
- 1107 Daleland Dr
- 1419 Ridge Rd
- 2765 Rue Sans Famille
- 3016 Sylvania Dr
- 3005 Woodgreen Dr
- 1205 Glen Eden Dr
