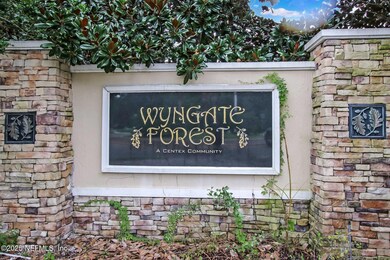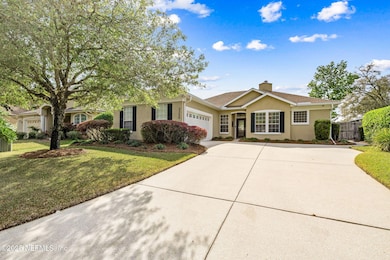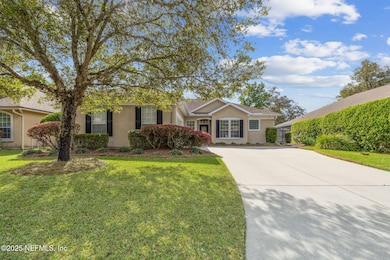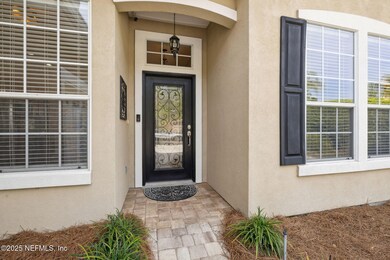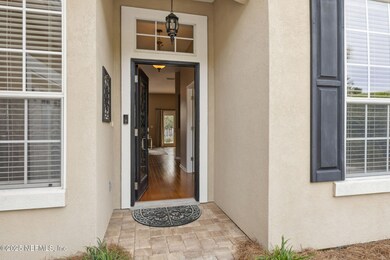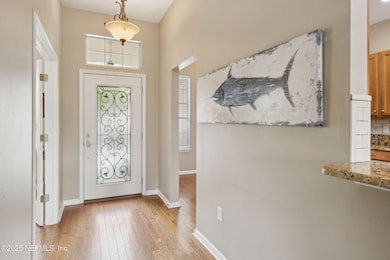
3324 Warnell Dr Jacksonville, FL 32216
Brackridge-Secret Cove NeighborhoodEstimated payment $3,023/month
Highlights
- Gated Community
- Contemporary Architecture
- Rear Porch
- Open Floorplan
- Wood Flooring
- 2 Car Attached Garage
About This Home
Situated in the GATED private and convenient neighborhood of Wyngate Forest awaits this courtyard entry, well-kept, split floorplan charmer. Featuring an open, easy flowing floorplan, with volume ceilings and filled with abundant natural lighting, which has 3 bedrooms, 2 baths, dining/office/flex space, and gleaming hardwood floors. Loaded with extras including a kitchen with café style eating area, granite countertops, and fully equipped with stainless appliances including the refrigerator,overlooking the spacious living room with stone fireplace and mantle, plus wall mount TV. Just perfect for entertaining or simply relaxing. The primary suite is incredible and is highlighted by the stunning ensuite bathroom, walk in shower, garden tub, travertine flooring and stylishly remodeled cabinetry and countertops. The spacious closet features functionally customizable shelving and racks that you must see in person! Laundry room complete with washer and dryer! Ready to enjoy the outdoors? The tremendous, covered porch and paver patio, with built in seating, overlooks a fully fenced backyard, and is ideal for BBQ or dining al fresco. Wyngate Forest has a community pool, playground and clubhouse. All disclosures are online in the MLS documents section. -ROOF installed 2017-WATER HEATER installed 2018-HVAC installed 2016 with new evaporator coil in 2025BE SURE TO CHECK OUT THE FLOORPLAN AND THE VIRTUAL WALK- THRU!
Home Details
Home Type
- Single Family
Est. Annual Taxes
- $5,208
Year Built
- Built in 2003 | Remodeled
Lot Details
- 8,712 Sq Ft Lot
- Property fronts a private road
- East Facing Home
- Wood Fence
- Back Yard Fenced
HOA Fees
- $96 Monthly HOA Fees
Parking
- 2 Car Attached Garage
Home Design
- Contemporary Architecture
- Wood Frame Construction
- Stucco
Interior Spaces
- 1,877 Sq Ft Home
- 1-Story Property
- Open Floorplan
- Ceiling Fan
- Wood Burning Fireplace
Kitchen
- Breakfast Bar
- Electric Range
- Microwave
- Dishwasher
Flooring
- Wood
- Tile
Bedrooms and Bathrooms
- 3 Bedrooms
- Walk-In Closet
- 2 Full Bathrooms
- Bathtub With Separate Shower Stall
Laundry
- Dryer
- Front Loading Washer
Outdoor Features
- Patio
- Rear Porch
Utilities
- Cooling Available
- Central Heating
- Heat Pump System
- Electric Water Heater
Listing and Financial Details
- Assessor Parcel Number 1543782535
Community Details
Overview
- Wyngate Forest Subdivision
Recreation
- Community Playground
Security
- Gated Community
Map
Home Values in the Area
Average Home Value in this Area
Tax History
| Year | Tax Paid | Tax Assessment Tax Assessment Total Assessment is a certain percentage of the fair market value that is determined by local assessors to be the total taxable value of land and additions on the property. | Land | Improvement |
|---|---|---|---|---|
| 2024 | $5,208 | $320,812 | $130,000 | $190,812 |
| 2023 | $5,321 | $325,577 | $0 | $0 |
| 2022 | $4,881 | $316,095 | $125,000 | $191,095 |
| 2021 | $2,864 | $193,278 | $0 | $0 |
| 2020 | $2,835 | $190,610 | $0 | $0 |
| 2019 | $2,801 | $186,325 | $0 | $0 |
| 2018 | $2,764 | $182,851 | $0 | $0 |
| 2017 | $2,727 | $179,091 | $0 | $0 |
| 2016 | $2,710 | $175,408 | $0 | $0 |
| 2015 | $2,736 | $174,189 | $0 | $0 |
| 2014 | $2,740 | $172,807 | $0 | $0 |
Property History
| Date | Event | Price | Change | Sq Ft Price |
|---|---|---|---|---|
| 04/01/2025 04/01/25 | Pending | -- | -- | -- |
| 03/28/2025 03/28/25 | For Sale | $447,500 | +9.1% | $238 / Sq Ft |
| 12/17/2023 12/17/23 | Off Market | $410,000 | -- | -- |
| 10/26/2021 10/26/21 | Sold | $410,000 | +2.5% | $218 / Sq Ft |
| 09/26/2021 09/26/21 | Pending | -- | -- | -- |
| 09/23/2021 09/23/21 | For Sale | $400,000 | -- | $213 / Sq Ft |
Deed History
| Date | Type | Sale Price | Title Company |
|---|---|---|---|
| Warranty Deed | $410,000 | Blue Ocean Title | |
| Corporate Deed | $205,900 | Commerce Title Company |
Mortgage History
| Date | Status | Loan Amount | Loan Type |
|---|---|---|---|
| Open | $210,000 | New Conventional | |
| Previous Owner | $132,296 | New Conventional | |
| Previous Owner | $100,000 | Credit Line Revolving | |
| Previous Owner | $164,701 | Purchase Money Mortgage |
Similar Homes in Jacksonville, FL
Source: realMLS (Northeast Florida Multiple Listing Service)
MLS Number: 2078459
APN: 154378-2535
- 3510 Twisted Tree Ln
- 3550 Twisted Tree Ln
- 3202 Warnell Dr
- 3517 Twisted Tree Ln
- 3506 Compass Rose Dr E
- 3545 Twisted Tree Ln
- 3542 Lone Tree Ln
- 3491 Lone Tree Ln
- 3579 Twisted Tree Ln
- 3265 Climbing Ivy Trail
- 8550 Touchton Rd Unit 1534
- 8550 Touchton Rd Unit 1521
- 8550 Touchton Rd Unit 1118
- 8550 Touchton Rd Unit 1834
- 8550 Touchton Rd Unit 2027
- 8550 Touchton Rd Unit 1327
- 8550 Touchton Rd Unit 1012
- 8550 Touchton Rd Unit 1721
- 8550 Touchton Rd Unit 2014
- 8550 Touchton Rd Unit 1921

