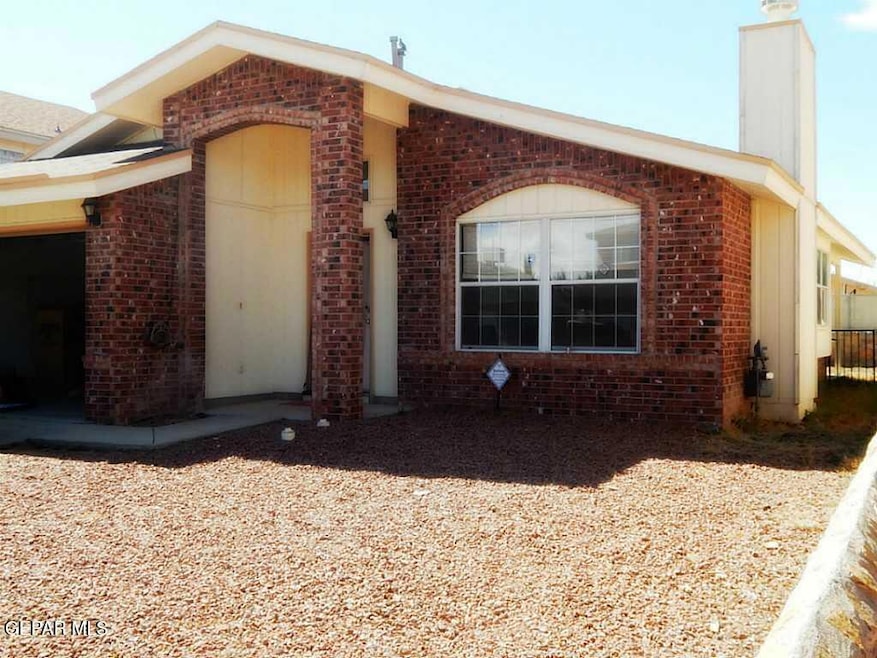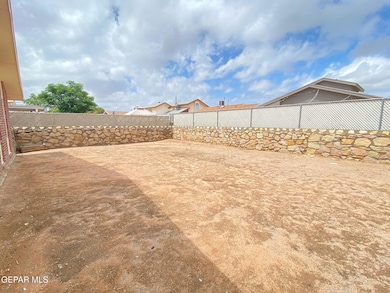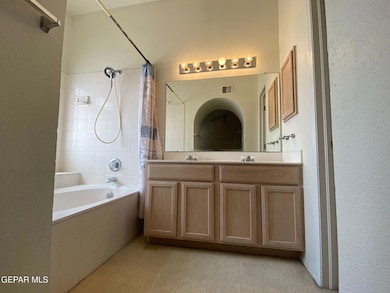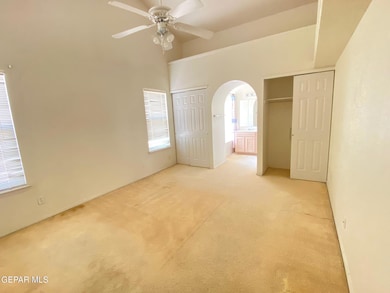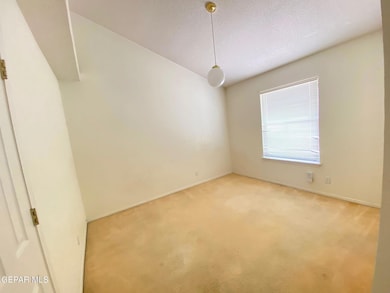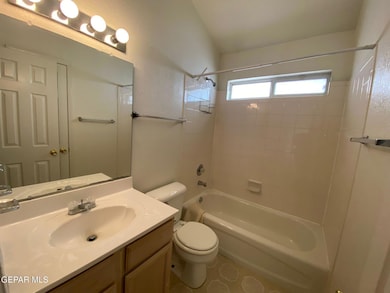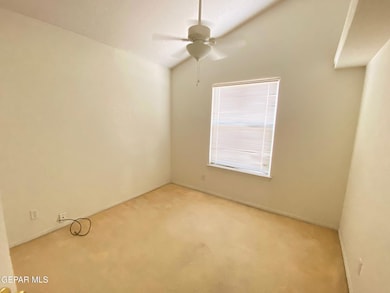3325 Chickasaw Dr El Paso, TX 79936
Indian Ridge East Neighborhood
3
Beds
2
Baths
1,294
Sq Ft
5,271
Sq Ft Lot
Highlights
- 1 Fireplace
- 2 Car Attached Garage
- Tile Flooring
- No HOA
- Evaporated cooling system
- 1-Story Property
About This Home
Single level home with double attached garage. Kitchen is equipped with gas stove, dishwasher, and disposal. Kitchen features a half circle breakfast bar that separates it from the dining room. Pets are welcome with a $250 pet deposit per pet.
Home Details
Home Type
- Single Family
Est. Annual Taxes
- $5,010
Year Built
- Built in 2000
Parking
- 2 Car Attached Garage
Interior Spaces
- 1,294 Sq Ft Home
- 1-Story Property
- 1 Fireplace
Kitchen
- Free-Standing Gas Oven
- Dishwasher
- Disposal
Flooring
- Carpet
- Tile
Bedrooms and Bathrooms
- 3 Bedrooms
- 2 Full Bathrooms
Laundry
- Laundry in Garage
- Washer and Dryer
Schools
- Pebblehls Elementary School
- Indianr Middle School
- Hanks High School
Utilities
- Evaporated cooling system
- Forced Air Heating System
Listing and Financial Details
- Property Available on 5/6/25
- Tenant pays for all utilities, common area maintenance
- 12 Month Lease Term
- Renewal Option
- Assessor Parcel Number I25699905001100
Community Details
Overview
- No Home Owners Association
- Indian Ridge Subdivision
Pet Policy
- Pets allowed on a case-by-case basis
Map
Source: Greater El Paso Association of REALTORS®
MLS Number: 918944
APN: I256-999-0500-1100
Nearby Homes
- 3349 Broken Bow St
- 11440 Ardelle Ave
- 11345 Ardelle Ave
- 11508 Arrow Rock Dr
- 11334 Jasso Ct
- 11341 Ardelle Ave
- 11460 Sundance Ave
- 3169 Lonesome Dove Cir
- 3400 Buffalo Soldier Cir
- 11349 Patricia Ave
- 3197 Lonesome Dove Cir
- 11345 Patricia Ave
- 11421 Lone Wolf Cir
- 3169 Crazy Horse Dr
- 11341 Pratt Ave
- 3601 Lee Blvd
- 3117 Crazy Horse Dr
- 3281 Rain Dance Dr
- 11316 Ivanhoe Dr
- 3437 Spotted Horse Dr
