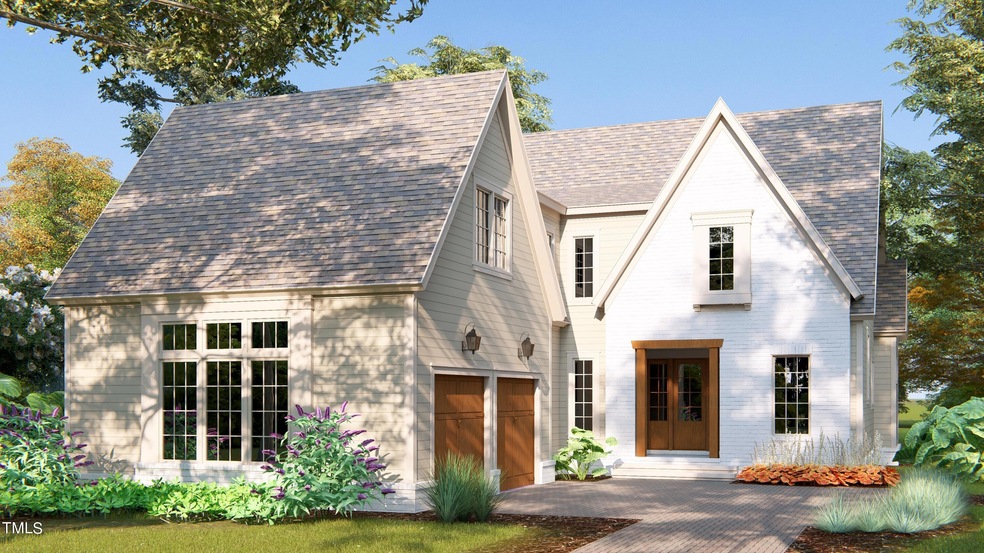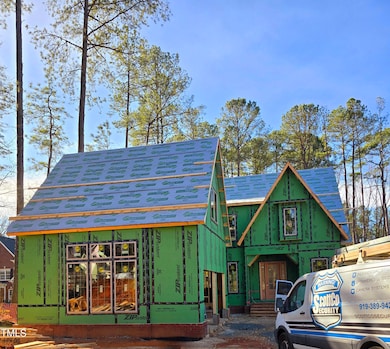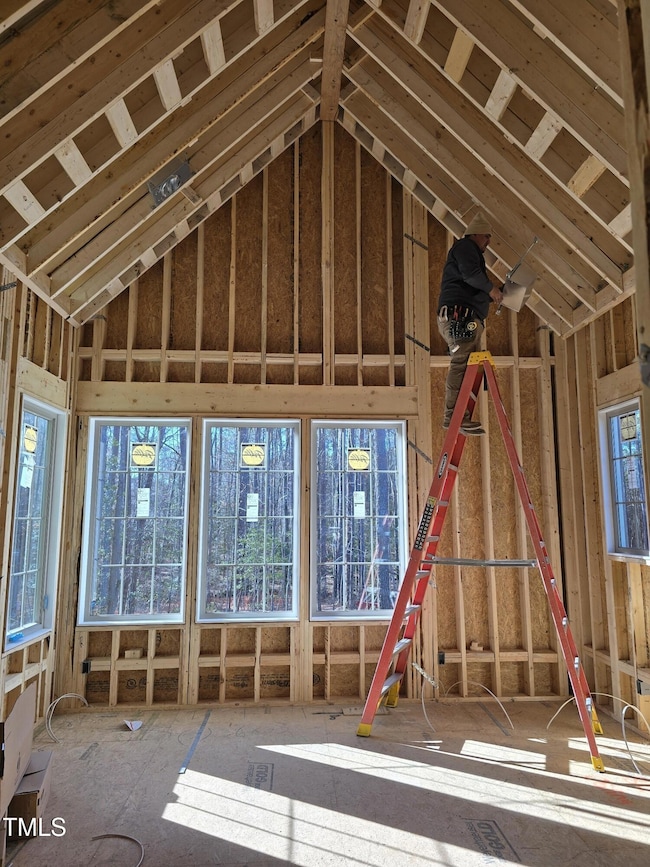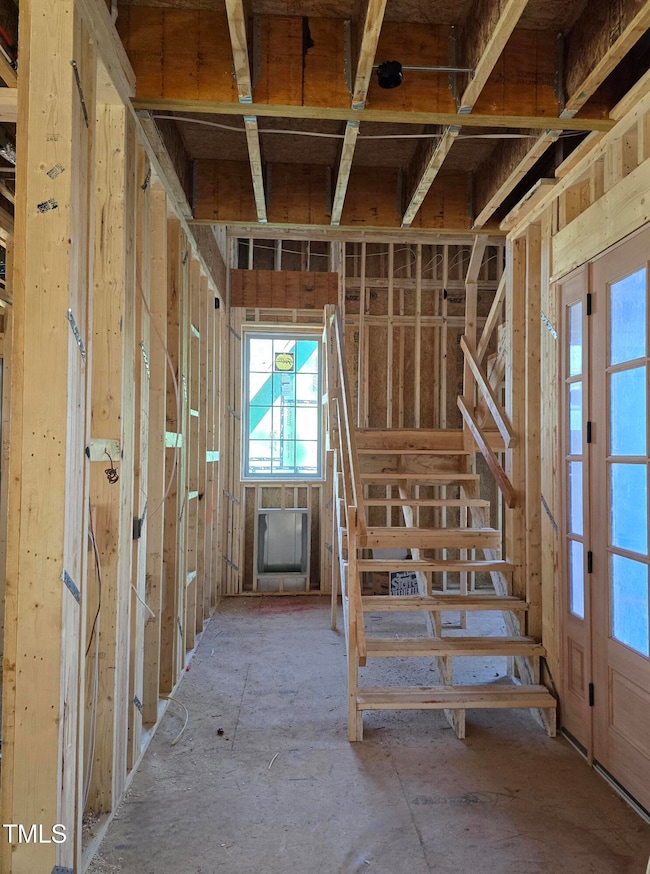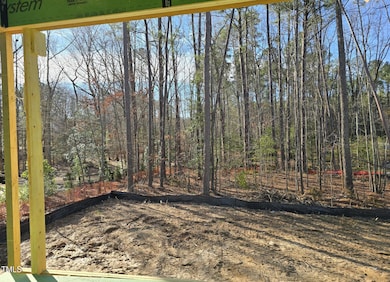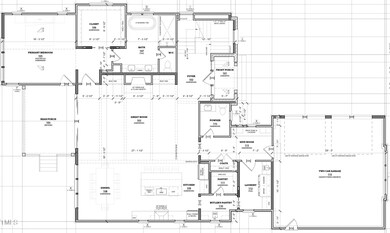
3325 Colby Chase Dr Unit Lot 9 Apex, NC 27539
Middle Creek NeighborhoodEstimated payment $8,855/month
Highlights
- New Construction
- Open Floorplan
- Transitional Architecture
- Lufkin Road Middle School Rated A
- Recreation Room
- Wood Flooring
About This Home
Stunning custom built spec home, the Dover, in Colby Crossing--an exclusive neighborhood of just 14 homesites in the heart of fabulous Apex! Upgrades galore, impeccable craftsmanship & open floor plan by award-winning, local Elm Street Builders. Gourmet kitchen with cabinets to the ceiling, breakfast area, butlers pantry and a perfect walk-in pantry. Dramatic staircase with natural light, family room with a beamed ceiling and built-ins around the fireplace. Luxurious primary suite w/spa like bath and walk in closet. Wonderful, spacious second floor features bedrooms 2,3 and 4 plus a loft and a study/rec room. The garage faces the side, and you'll find a beautiful covered porch on the rear. The Dover ticks all the boxes, and will be complete by Summer 2025!
Home Details
Home Type
- Single Family
Year Built
- Built in 2025 | New Construction
Lot Details
- 0.29 Acre Lot
- Landscaped
HOA Fees
- $42 Monthly HOA Fees
Parking
- 2 Car Attached Garage
- Side Facing Garage
- Private Driveway
Home Design
- Home is estimated to be completed on 8/31/25
- Transitional Architecture
- Brick Veneer
- Block Foundation
- Shingle Roof
Interior Spaces
- 3,919 Sq Ft Home
- 2-Story Property
- Open Floorplan
- Wired For Data
- Built-In Features
- Beamed Ceilings
- Recessed Lighting
- Low Emissivity Windows
- Window Screens
- Sliding Doors
- Mud Room
- Entrance Foyer
- Family Room
- Recreation Room
- Loft
- Basement
- Crawl Space
Kitchen
- Eat-In Kitchen
- Butlers Pantry
- Built-In Oven
- Gas Cooktop
- Microwave
- Dishwasher
- Kitchen Island
- Quartz Countertops
- Disposal
Flooring
- Wood
- Carpet
- Ceramic Tile
Bedrooms and Bathrooms
- 4 Bedrooms
- Primary Bedroom on Main
- Walk-In Closet
- Primary bathroom on main floor
- Private Water Closet
- Soaking Tub
- Bathtub with Shower
- Walk-in Shower
Laundry
- Laundry Room
- Laundry on main level
- Sink Near Laundry
Outdoor Features
- Covered patio or porch
- Rain Gutters
Schools
- Woods Creek Elementary School
- Lufkin Road Middle School
- Apex High School
Utilities
- Central Air
- Floor Furnace
- Heating System Uses Natural Gas
- Heat Pump System
- Tankless Water Heater
- Cable TV Available
Community Details
- Association fees include storm water maintenance
- Built by ELM STREET BUILDERS
- Colby Crossing Subdivision
Map
Home Values in the Area
Average Home Value in this Area
Property History
| Date | Event | Price | Change | Sq Ft Price |
|---|---|---|---|---|
| 09/16/2024 09/16/24 | For Sale | $1,339,000 | -- | $342 / Sq Ft |
Similar Homes in the area
Source: Doorify MLS
MLS Number: 10052941
- 3341 Colby Chase Dr
- 3325 Colby Chase Dr Unit Lot 9
- 3340 Colby Chase Dr Unit Lot 2
- 3232 Colby Chase Dr
- 2408 Merion Creek Dr
- 684 Wickham Ridge Rd
- 102 Forrymast Trail
- 117 Gallent Hedge Trail
- 3621 Colby Chase Dr
- 2231 Horton Park Dr
- 2229 Horton Park Dr
- 2261 Horton Park Dr
- 2259 Horton Park Dr
- 2257 Horton Park Dr
- 2255 Horton Park Dr
- 2253 Horton Park Dr
- 2251 Horton Park Dr
- 736 Wickham Ridge Rd
- 746 Wickham Ridge Rd
- 2203 Carcillar Dr
