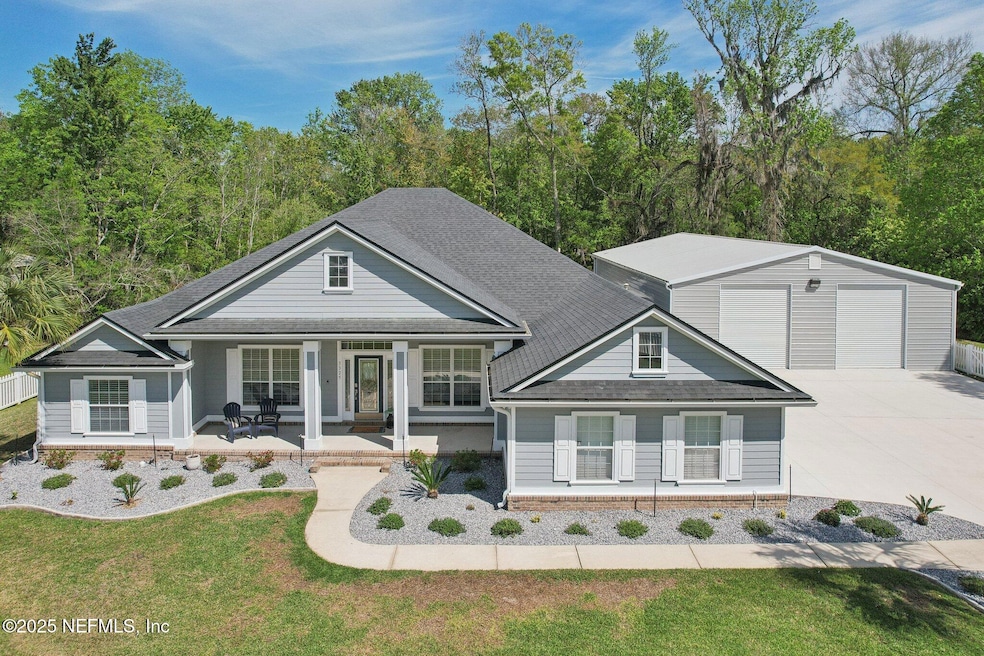
3325 Creighton Ln Fleming Island, FL 32003
Estimated payment $5,233/month
Highlights
- Very Popular Property
- Screened Pool
- Views of Trees
- Robert M. Paterson Elementary School Rated A
- RV Access or Parking
- 1.15 Acre Lot
About This Home
Rare opportunity to own a Fleming Island pool home on over 1 acre, with NO HOA or CDD fees! PLUS a 40x60 detached building for RV or boat storage, a work shop or hobbies - includes a 50-amp motorhome plug! Located in Creighton Forest, this home has been completely remodeled with modern updates from fresh paint and crown molding to attractive easy-care LVP flooring. The open floor plan is designed around the centrally located kitchen that features show stopping granite countertops, stainless KitchenAid appliances (including brand new microwave), and a gas stove that is sure to please the home chef. The oversized primary suite will be your private oasis with a bay window overlooking the wooded back yard, a walk-in closet and an ensuite bathroom with a garden tub, separate shower and extended counterspace. No doubt the favorite space will be the large screened area with an inviting saltwater pool that will provide for hours of sun and fun all year long. The fully fenced back yard is private providing a peaceful setting that feels like country living, fresh eggs every morning if you wish to get your own chickens to inhabit the chicken coop, or use as additional shed. Storage and functionality combine in the 3-car attached garage with epoxy flooring. Other perks include a new pool heater installed 3/26/25, tankless gas water heater, irrigation system, wired generator plug, and a new bulkhead in the backyard. This is what Florida living is all about, all within minutes of Fleming Island stores, shops, restaurants and highly rated Clay County schools. Easy commute to Jacksonville, NAS Jax and Florida beaches. This gem is ready to welcome you don't miss out! See features sheet under the documents tab. Seller to credit buyer at closing to remarcite the pool, with acceptable offer.
Home Details
Home Type
- Single Family
Est. Annual Taxes
- $5,859
Year Built
- Built in 2005 | Remodeled
Lot Details
- 1.15 Acre Lot
- Property fronts a private road
- Street terminates at a dead end
- Property is Fully Fenced
- Front and Back Yard Sprinklers
- Wooded Lot
- Many Trees
Parking
- 3 Car Garage
- Garage Door Opener
- RV Access or Parking
Home Design
- Shingle Roof
Interior Spaces
- 3,047 Sq Ft Home
- 1-Story Property
- Open Floorplan
- Ceiling Fan
- Gas Fireplace
- Entrance Foyer
- Screened Porch
- Vinyl Flooring
- Views of Trees
- Security Gate
- Washer and Electric Dryer Hookup
Kitchen
- Breakfast Area or Nook
- Breakfast Bar
- Gas Range
- Microwave
- Dishwasher
- Disposal
Bedrooms and Bathrooms
- 4 Bedrooms
- Split Bedroom Floorplan
- Walk-In Closet
- In-Law or Guest Suite
- 3 Full Bathrooms
- Bathtub With Separate Shower Stall
Pool
- Screened Pool
- Saltwater Pool
Outdoor Features
- Wetlands on Lot
Utilities
- Cooling System Mounted To A Wall/Window
- Central Heating and Cooling System
- Tankless Water Heater
- Gas Water Heater
Community Details
- No Home Owners Association
- Creighton Forest Subdivision
Listing and Financial Details
- Assessor Parcel Number 44042601406000103
Map
Home Values in the Area
Average Home Value in this Area
Tax History
| Year | Tax Paid | Tax Assessment Tax Assessment Total Assessment is a certain percentage of the fair market value that is determined by local assessors to be the total taxable value of land and additions on the property. | Land | Improvement |
|---|---|---|---|---|
| 2024 | $5,711 | $406,033 | -- | -- |
| 2023 | $5,711 | $394,207 | $0 | $0 |
| 2022 | $5,434 | $382,726 | $0 | $0 |
| 2021 | $3,550 | $252,475 | $0 | $0 |
Property History
| Date | Event | Price | Change | Sq Ft Price |
|---|---|---|---|---|
| 04/17/2025 04/17/25 | Price Changed | $850,000 | -2.9% | $279 / Sq Ft |
| 03/25/2025 03/25/25 | For Sale | $875,000 | +68.9% | $287 / Sq Ft |
| 03/12/2021 03/12/21 | Sold | $518,000 | -1.3% | $170 / Sq Ft |
| 01/13/2021 01/13/21 | Pending | -- | -- | -- |
| 12/26/2020 12/26/20 | For Sale | $524,900 | -- | $172 / Sq Ft |
Mortgage History
| Date | Status | Loan Amount | Loan Type |
|---|---|---|---|
| Closed | $38,800 | Stand Alone Second |
Similar Homes in the area
Source: realMLS (Northeast Florida Multiple Listing Service)
MLS Number: 2077649
APN: 44-04-26-014060-001-03
- 1040 Creighton Rd
- 3154 Brooks Rd
- 1024 Creighton Rd
- 1028 Creighton Rd
- 1317 Portside Dr
- 1634 Dockside Dr
- 3110 Creighton Landing Rd
- 487 Creighton Rd
- 1367 Keel Ct
- 774 Creighton Rd
- 901 Creighton Rd
- 301 Scenic Point Ln
- 2028 Castle Point Ct
- 323 Scenic Point Ln
- 3593 Westover Rd
- 2778 Holly Point Rd W
- 2703 Holly Point Rd E
- 1902 Salt Myrtle Ln
- 988 Birdwood Dr
- 2416 Holly Point Rd E






