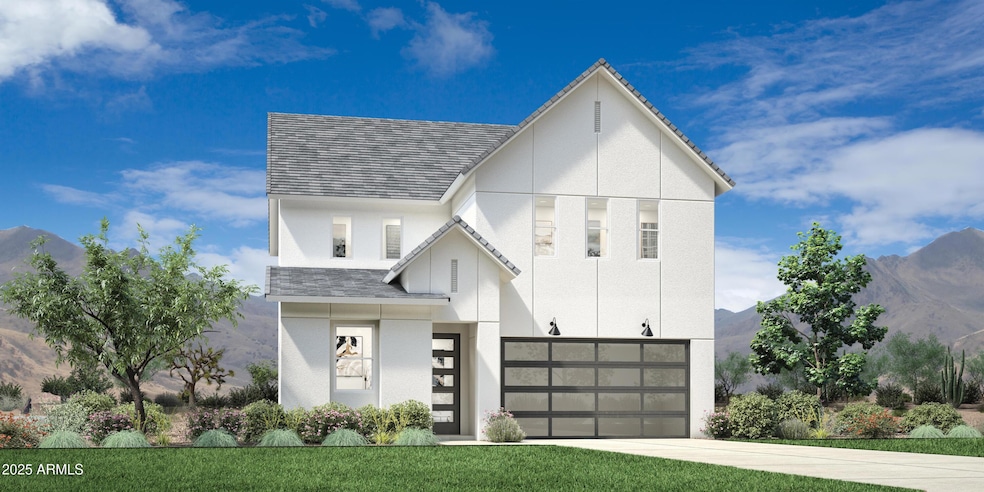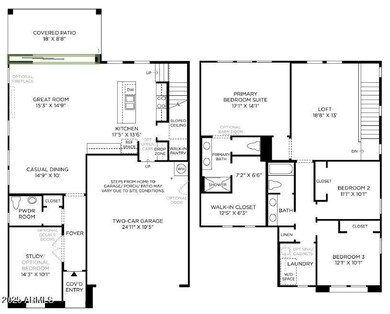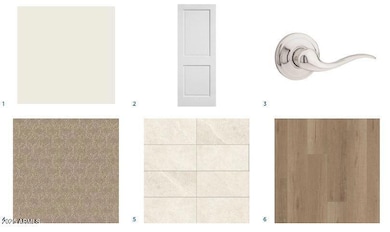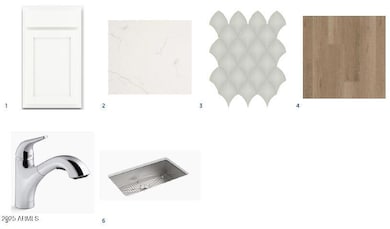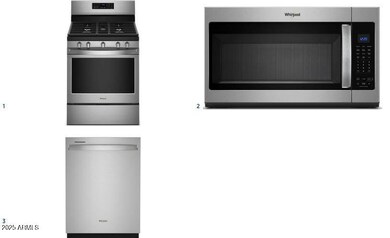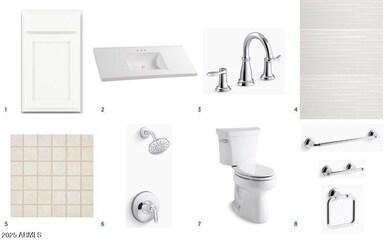
3325 Garnet St Queen Creek, AZ 85142
Skyline Ranch NeighborhoodEstimated payment $3,377/month
Highlights
- Contemporary Architecture
- Dual Vanity Sinks in Primary Bathroom
- Tile Flooring
- Eat-In Kitchen
- Cooling Available
- Kitchen Island
About This Home
Situated in the desirable Papago community within SanTan Shadows is the Peletier Contemporary Farmhouse. Enjoy the curb appeal from the moment you drive up! The open-concept floor plan includes views of the backyard and an extended covered patio. The kitchen features a large island, ideal for entertaining, and the great room offers a sliding glass door perfect for indoor/outdoor living. The primary bedroom has a sitting area and a bath with dual vanities, plus a nicely sized walk-in closet. Additional bedrooms offer plenty of space for comfort. Access amazing community amenities, including a basketball court, pickleball court, and dog park! Enjoy close proximity to shopping and restaurants.
Home Details
Home Type
- Single Family
Est. Annual Taxes
- $381
Year Built
- Built in 2025
Lot Details
- 5,873 Sq Ft Lot
- Desert faces the front of the property
- Block Wall Fence
HOA Fees
- $198 Monthly HOA Fees
Parking
- 2 Car Garage
Home Design
- Contemporary Architecture
- Wood Frame Construction
- Concrete Roof
- Stucco
Interior Spaces
- 2,331 Sq Ft Home
- 2-Story Property
- Washer and Dryer Hookup
Kitchen
- Eat-In Kitchen
- Built-In Microwave
- Kitchen Island
Flooring
- Carpet
- Tile
- Vinyl
Bedrooms and Bathrooms
- 3 Bedrooms
- Primary Bathroom is a Full Bathroom
- 2.5 Bathrooms
- Dual Vanity Sinks in Primary Bathroom
Schools
- Skyline Ranch Elementary School
- San Tan Foothills High School
Utilities
- Cooling Available
- Heating System Uses Natural Gas
- Water Softener
Community Details
- Association fees include ground maintenance
- Preserve At San Tan Association, Phone Number (602) 957-9191
- Built by Toll Brothers
- The Preserve San Tan Unit 2A Subdivision, Peletier Contemp Fh Floorplan
Listing and Financial Details
- Home warranty included in the sale of the property
- Tax Lot 1148
- Assessor Parcel Number 509-04-825
Map
Home Values in the Area
Average Home Value in this Area
Tax History
| Year | Tax Paid | Tax Assessment Tax Assessment Total Assessment is a certain percentage of the fair market value that is determined by local assessors to be the total taxable value of land and additions on the property. | Land | Improvement |
|---|---|---|---|---|
| 2025 | $377 | -- | -- | -- |
| 2024 | $362 | -- | -- | -- |
| 2023 | $377 | $7,046 | $7,046 | $0 |
| 2022 | $362 | $1,950 | $1,950 | $0 |
| 2021 | $111 | $2,080 | $0 | $0 |
| 2020 | $138 | $2,080 | $0 | $0 |
Property History
| Date | Event | Price | Change | Sq Ft Price |
|---|---|---|---|---|
| 03/18/2025 03/18/25 | For Sale | $563,995 | -- | $242 / Sq Ft |
Deed History
| Date | Type | Sale Price | Title Company |
|---|---|---|---|
| Special Warranty Deed | -- | -- | |
| Special Warranty Deed | $21,124,000 | Landmark Ttl Assurance Agcy |
Mortgage History
| Date | Status | Loan Amount | Loan Type |
|---|---|---|---|
| Previous Owner | $11,124,000 | Purchase Money Mortgage |
Similar Homes in Queen Creek, AZ
Source: Arizona Regional Multiple Listing Service (ARMLS)
MLS Number: 6837320
APN: 509-99-538
- 3295 Garnet St
- 3247 Garnet St
- 3250 Garnet St
- 3572 W Horse Trail Way
- 3588 W Horse Trail Way
- 3294 Storm Cloud St
- 3307 Storm Cloud St
- 3273 Storm Cloud St
- 3440 Sunstone Dr
- 3390 Sunstone Dr
- 3494 Sunstone Dr
- 3362 Sunstone Dr
- 3504 Sunstone Dr
- 3332 Sunstone Dr
- 35612 Lodestone Dr
- 3419 Sunstone Dr
- 3391 Sunstone Dr
- 3363 Sunstone Dr
- 3501 W Sunstone Dr
- 2887 W Chevelon Dr
