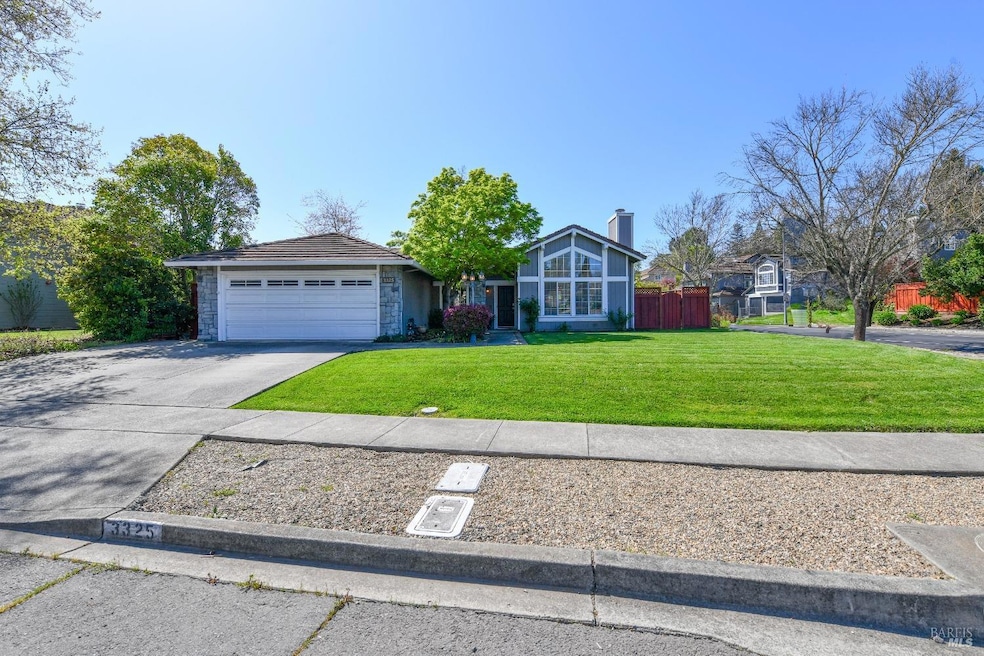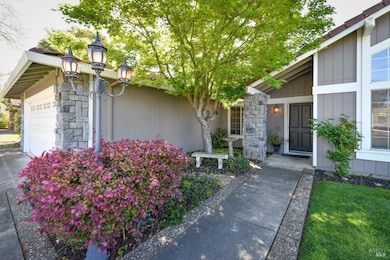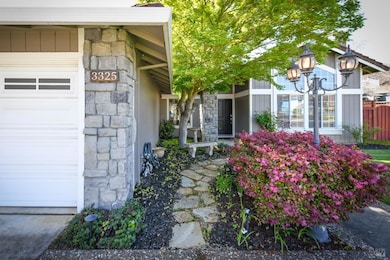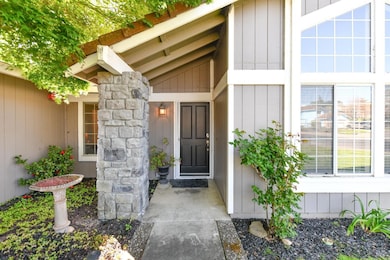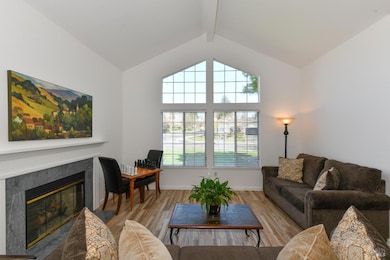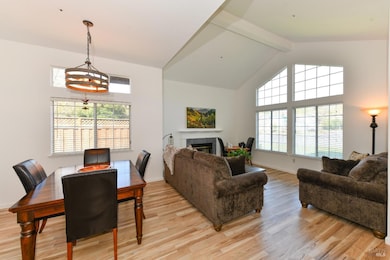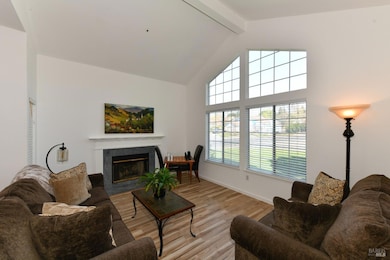
3325 Greystone Ct Napa, CA 94558
Browns Valley NeighborhoodEstimated payment $6,139/month
Highlights
- Living Room with Fireplace
- Cathedral Ceiling
- Beamed Ceilings
- Engineered Wood Flooring
- Stone Countertops
- Walk-In Pantry
About This Home
Welcome to your Napa Valley haven in the heart of Browns Valley. Nestled in the serene foothills of west Napa, this beautifully updated single-level home combines modern design with seamless functionality. With 1,650 sq. ft. of living space on an 8,343 sq. ft. lot, the open floor plan is flooded with natural light and features high ceilings throughout. The formal living room greets you with a cozy gas fireplace and large picture window, while the formal dining room offers an elegant space for entertaining. The renovated kitchen, complete with a sleek peninsula, opens to a sunny breakfast nook. At the home's center, the south-facing family room boasts a second gas fireplace, high ceilings, & direct access to the spacious backyard. The primary suite is a private retreat with a walk-in closet, renovated bathroom (soaking tub + standing shower), and backyard access via sliding doors. Tucked into a quiet cul-de-sac, this home features updated bathrooms, flooring, and interior paint. The large rear yard provides a tranquil space for relaxation or entertaining, all within proximity to parks, schools, BV Market, dining, wine tasting, & so much more... Schedule your showing today!
Home Details
Home Type
- Single Family
Est. Annual Taxes
- $7,825
Year Built
- Built in 1989 | Remodeled
Lot Details
- 8,342 Sq Ft Lot
- Landscaped
Parking
- 2 Car Attached Garage
- 4 Open Parking Spaces
- Garage Door Opener
- Guest Parking
Home Design
- Side-by-Side
Interior Spaces
- 1,649 Sq Ft Home
- 1-Story Property
- Beamed Ceilings
- Cathedral Ceiling
- Ceiling Fan
- Fireplace With Gas Starter
- Formal Entry
- Family Room
- Living Room with Fireplace
- 2 Fireplaces
- Breakfast Room
- Formal Dining Room
- Laundry Room
Kitchen
- Walk-In Pantry
- Free-Standing Electric Range
- Range Hood
- Dishwasher
- Stone Countertops
- Disposal
Flooring
- Engineered Wood
- Carpet
- Tile
- Vinyl
Bedrooms and Bathrooms
- 3 Bedrooms
- Walk-In Closet
- Bathroom on Main Level
- 2 Full Bathrooms
Utilities
- Central Heating and Cooling System
Community Details
- Sunrise Meadows Subdivision
Listing and Financial Details
- Assessor Parcel Number 041-742-039-000
Map
Home Values in the Area
Average Home Value in this Area
Tax History
| Year | Tax Paid | Tax Assessment Tax Assessment Total Assessment is a certain percentage of the fair market value that is determined by local assessors to be the total taxable value of land and additions on the property. | Land | Improvement |
|---|---|---|---|---|
| 2023 | $7,825 | $626,425 | $334,092 | $292,333 |
| 2022 | $7,591 | $614,143 | $327,542 | $286,601 |
| 2021 | $7,486 | $602,102 | $321,120 | $280,982 |
| 2020 | $7,432 | $595,929 | $317,828 | $278,101 |
| 2019 | $7,278 | $584,246 | $311,597 | $272,649 |
| 2018 | $7,179 | $572,791 | $305,488 | $267,303 |
| 2017 | $7,036 | $561,561 | $299,499 | $262,062 |
| 2016 | $6,900 | $550,551 | $293,627 | $256,924 |
| 2015 | $6,460 | $542,282 | $289,217 | $253,065 |
| 2014 | $6,363 | $531,660 | $283,552 | $248,108 |
Property History
| Date | Event | Price | Change | Sq Ft Price |
|---|---|---|---|---|
| 04/14/2025 04/14/25 | For Sale | $985,000 | -- | $597 / Sq Ft |
Deed History
| Date | Type | Sale Price | Title Company |
|---|---|---|---|
| Interfamily Deed Transfer | -- | First American Title Co Napa | |
| Grant Deed | $450,000 | Napa Land Title Company | |
| Grant Deed | $261,000 | First American Title Co | |
| Interfamily Deed Transfer | -- | North American Title Co | |
| Interfamily Deed Transfer | -- | North American Title Co | |
| Interfamily Deed Transfer | -- | North American Title Co | |
| Gift Deed | -- | North American Title Co |
Mortgage History
| Date | Status | Loan Amount | Loan Type |
|---|---|---|---|
| Open | $372,000 | New Conventional | |
| Closed | $375,000 | New Conventional | |
| Closed | $375,000 | New Conventional | |
| Closed | $393,500 | Stand Alone Refi Refinance Of Original Loan | |
| Closed | $390,000 | Unknown | |
| Closed | $352,500 | Unknown | |
| Closed | $360,000 | No Value Available | |
| Previous Owner | $175,000 | Credit Line Revolving | |
| Previous Owner | $180,000 | No Value Available | |
| Previous Owner | $130,000 | No Value Available |
Similar Homes in Napa, CA
Source: Bay Area Real Estate Information Services (BAREIS)
MLS Number: 325032278
APN: 041-742-039
- 1149 Westview Dr
- 3317 Homestead Ct
- 35 Forest Ln
- 3278 Atherton Cir
- 2576 Hidden Valley Ln
- 3321 Stratford Ct
- 3344 Linda Mesa Way
- 2657 Basswood Ct
- 3390 Ellen Way
- 3489 Westminster Way
- 2523 W Pueblo Ave
- 4048 Foxridge Way
- 18 Reno Ct
- 4036 Browns Valley Rd
- 23 Chase Ln
- 3330 Macleod St
- 1151 Rancho Dr
- 3420 Browns Valley Rd
- 148 Kerns Ct
- 1055 Partrick Rd
