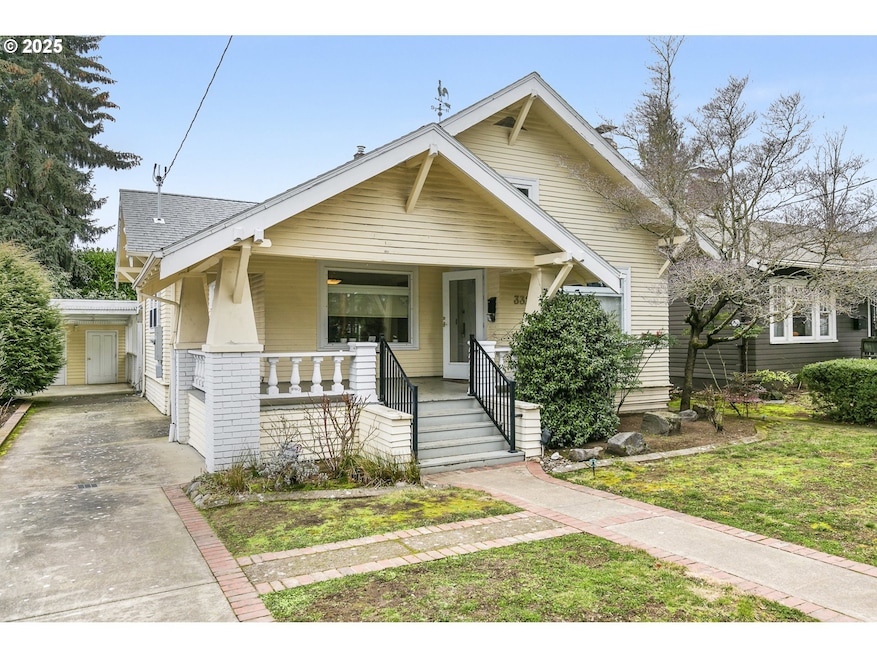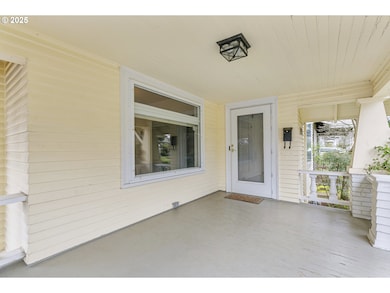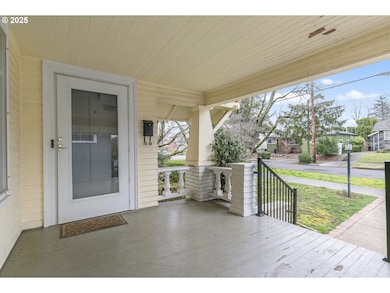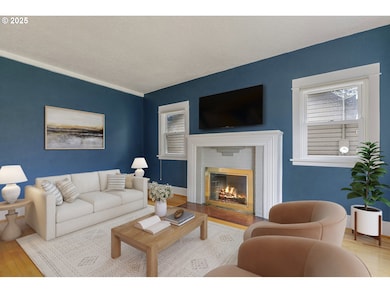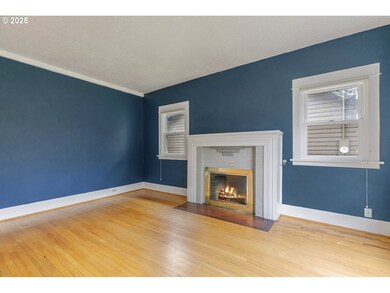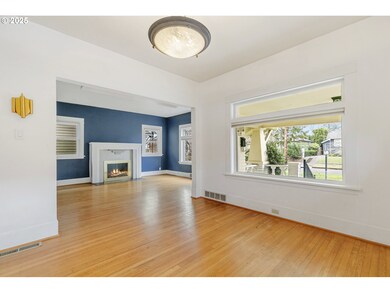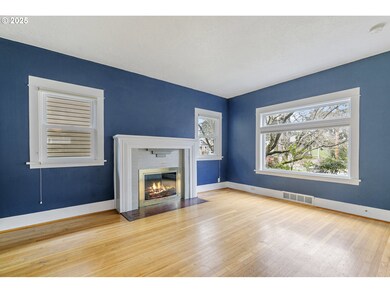Charming, light-filled Rose City Bungalow with unbeatable access to city amenities! This ideally located home is just moments form the farmers market, Whole Foods, library, coffee shops, restaurants, gyms, the Hollywood shopping district, theaters, parks, and more. Enjoy effortless access to freeways and a direct route into downtown Portland. Inside,gleaming hardwood floors, high ceilings,and vintage glass door knobs andd to the home's character. The spacious foraal living room features a cozy fireplace, an elegant mantle, and large picture window, offers the perfect setting for gatherings. All three bedrooms are located on the main floor, each featuring beautiful hardwood floors. The third bedroom, located directly off the second bedroom, functions as a bright sunroom and oculd easily serve as a guest room, home office, or additional living space. The kitchen is well-sized and functional, featuring open cabinetry, a gas stove, a dishwasher, and subway tile backsplash. A mud porch leads to the backyard, side yard, and basement Downstairs, you'll find a finished familyt room alongside a generous unfinished space ideal for storage, has a workshop, laundry or even a potential ADU? Additionally,, a staircase leads to an unfinished attic space, offering great potential ro extra storage or futher expansion. Outside the backyard is perfect for summertime fin, BBQ;s or gardening. A dedicated patio space provides a lovely setting for relaxing and entertaining. The long driveway allows for ample off-street parking, and a covered carport adds extra convenience. This home is a light fixer offering an excellent opportunity to add your personal touch while enjoying its timeless charm and prime location. This is an estate sale, Seller to sell in as is conditions with no repairs. First time Buyers got cold feet before any inspections even performed.

